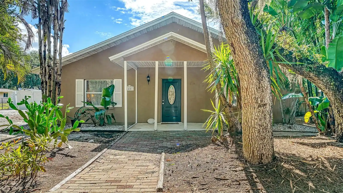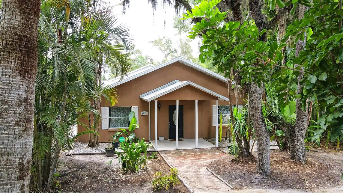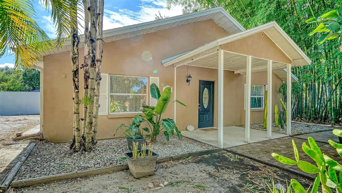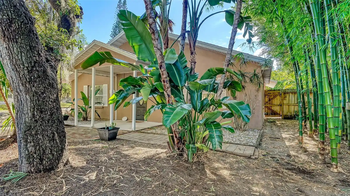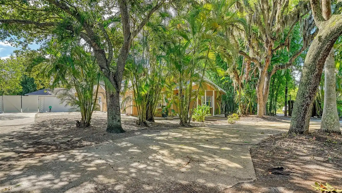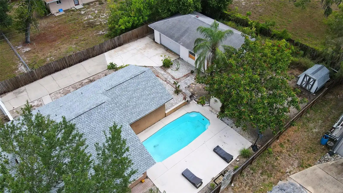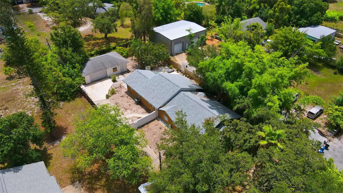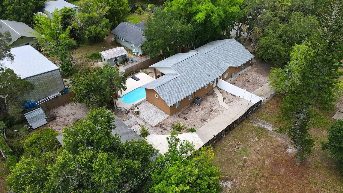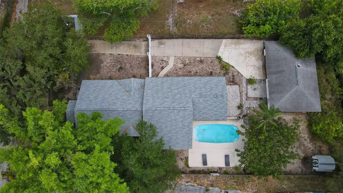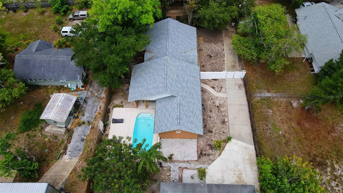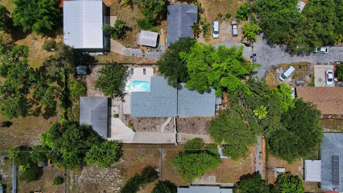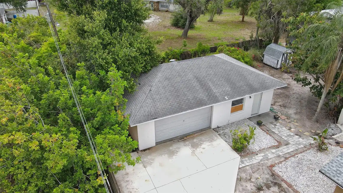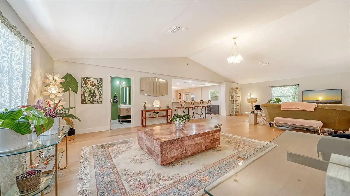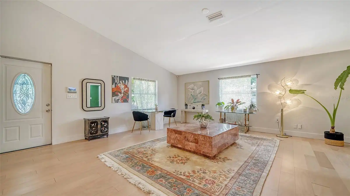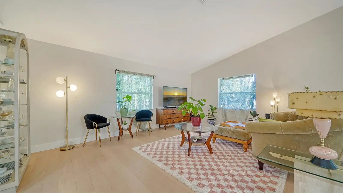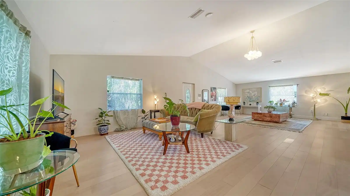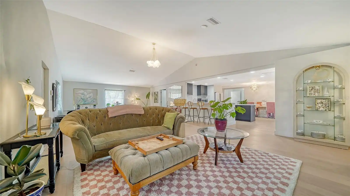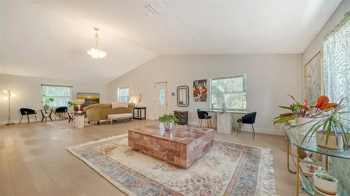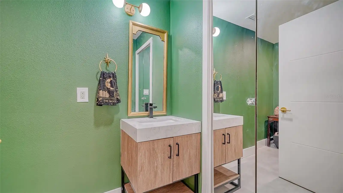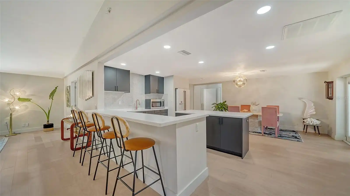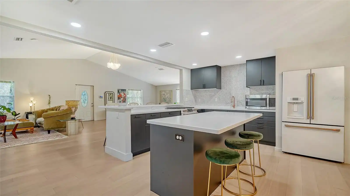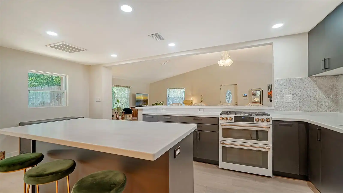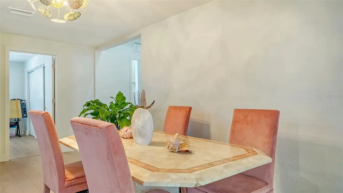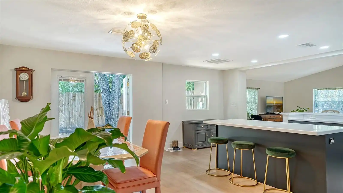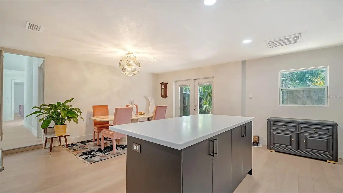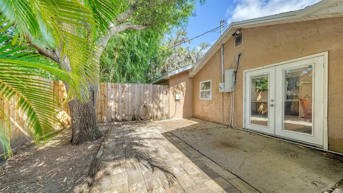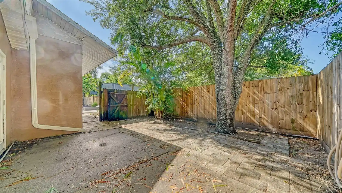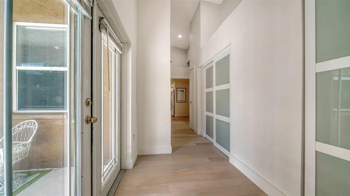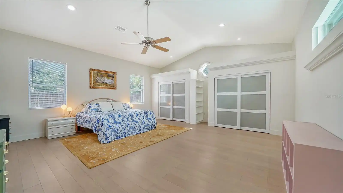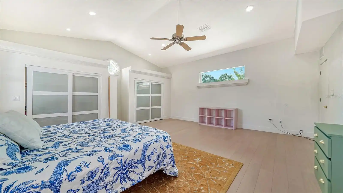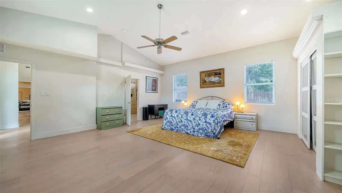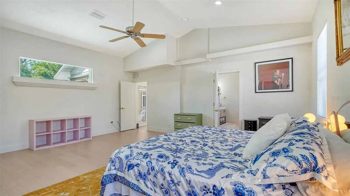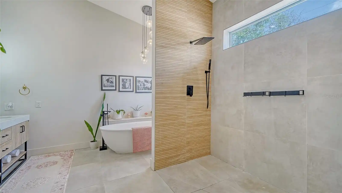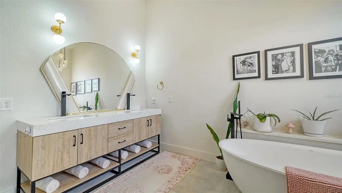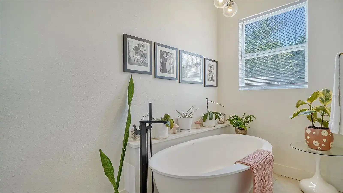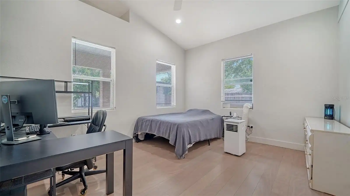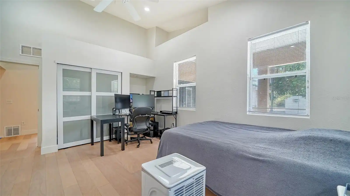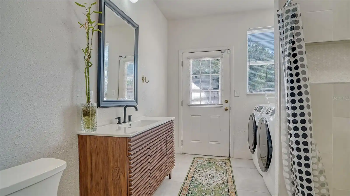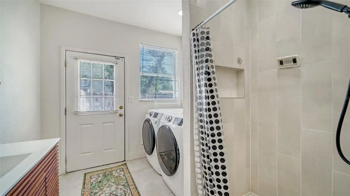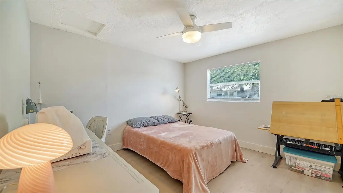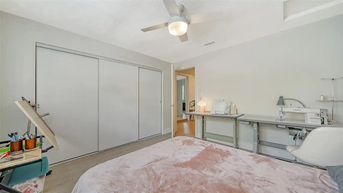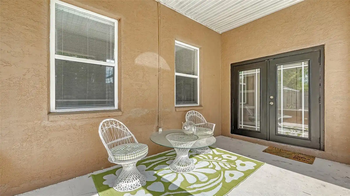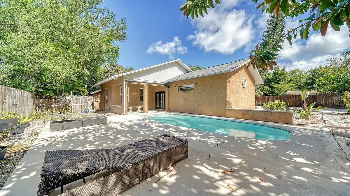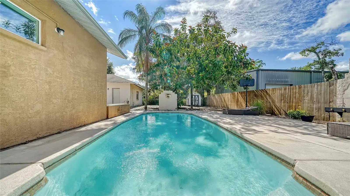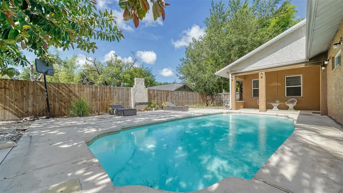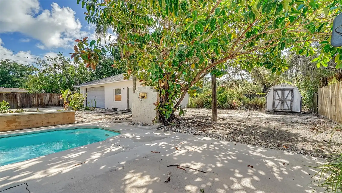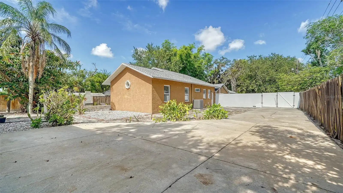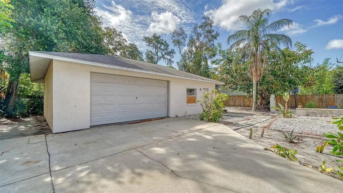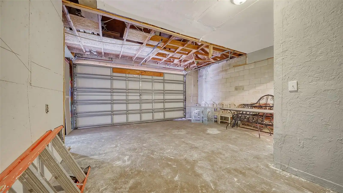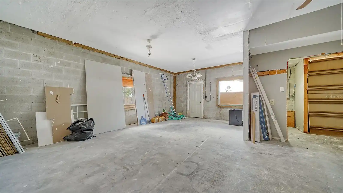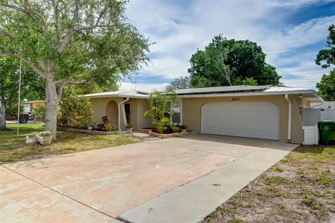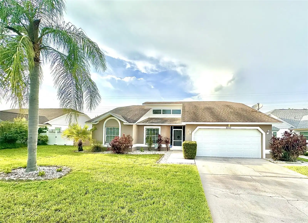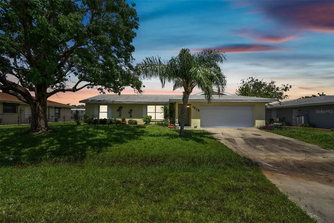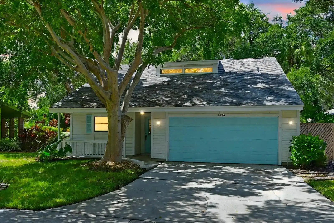Additional Information
Additional Lease Restrictions
This is a non deed restricted area, and there is no homeowner's association or fees. Manatee County zoning rules and regulations apply to this property, and to the leasing policies.
Additional Parcels YN
false
Additional Rooms
Family Room, Inside Utility
Alternate Key Folio Num
1817100009
Appliances
Built-In Oven, Cooktop, Dryer, Electric Water Heater, Microwave, Range, Washer
Architectural Style
Contemporary, Florida
Building Area Source
Public Records
Building Area Total Srch SqM
263.94
Building Area Units
Square Feet
Calculated List Price By Calculated SqFt
178.99
Construction Materials
Block, Stucco
Cumulative Days On Market
18
Disclosures
HOA/PUD/Condo Disclosure, Lead Paint, Seller Property Disclosure
Elementary School
Oneco Elementary
Exterior Features
French Doors, Lighting, Private Mailbox, Rain Gutters
Flood Zone Date
2024-03-17
Flood Zone Panel
12081C308E
Flooring
Ceramic Tile, Hardwood
High School
Southeast High
Interior Features
Cathedral Ceiling(s), Ceiling Fans(s), Eat-in Kitchen, High Ceilings, Kitchen/Family Room Combo, Living Room/Dining Room Combo, Open Floorplan, Solid Surface Counters, Split Bedroom, Stone Counters, Thermostat, Window Treatments
Internet Address Display YN
true
Internet Automated Valuation Display YN
true
Internet Consumer Comment YN
true
Internet Entire Listing Display YN
true
Laundry Features
Inside, Laundry Closet
List AOR
Sarasota - Manatee
Living Area Source
Public Records
Living Area Units
Square Feet
Lot Features
Greenbelt, In County, Irregular Lot, Landscaped, Street Brick
Lot Size Dimensions
84 x 204
Lot Size Square Feet
17833
Lot Size Square Meters
1657
Middle Or Junior School
W.D. Sugg Middle
Modification Timestamp
2024-09-11T17:07:11.773Z
Patio And Porch Features
Covered, Deck, Side Porch
Pet Restrictions
This is a non deed restricted area, and there is no homeowner's association or fees. Manatee County zoning rules and regulations apply to this property, and to the pet policies.
Pets Allowed
Cats OK, Dogs OK, Yes
Pool Features
Deck, Fiberglass, In Ground
Previous List Price
448750
Price Change Timestamp
2024-09-05T19:02:15.000Z
Property Condition
Completed
Public Remarks
This three-bedroom, two-and-one-half- bathroom home has been totally remodeled and renovated in an open floor plan and modern style. The large lot measuring 17, 835 square feet is almost a half acre, 84 X 204 square feet. There is a detached two-car oversized garage with one extra room. The home has a new, open great room containing the Living Room, Family Room, Dining Room, Kitchen and Powder Room, with vaulted ceilings. The Primary Bedroom also has vaulted ceilings. There is an 8 x 11 front porch, and a rear 10 x 16 covered lanai off the pool deck. There is an open, but fenced in 15 x 20 courtyard off the Dining Room. The inground fiberglass pool is 11 x 26, and the pool deck around it is 13 x 26. There is a 12 x 75 foot circular driveway in the front and a 20 x 150 long driveway on the side leading to the 18 x 24 two-car detached garage with one extra room, measuring 20 x 24 total. The additional exterior work that has been completed is - the main house and garage were pressure washed. The main house has been touch-up painted and the garage exterior was painted, as well as exterior doors and exterior walls. The pool has been retiled and the pool deck painted. A new roof, a new HVAC system, new interior paint, solid wooden doors, engineered hardwood flooring throughout, and wooden baseboards throughout, all in the summer of 2021. New Leader Security System in 2022 and Septic Tank pump and plumbing replaced in 2024. A new hot water in the main house in 2023. The entire interior of the home, all plumbing and electrical was completed renovated and remodeled in 2021, 2022, and 2023 room by room as they did the work in each area. So, basically everything is new as well as all the appliances. There is no dishwasher. All of this in a non-deed restricted neighborhood where you can park your boat or RV next to your home, with no homeowner's association or fees. This property is zoned single-family residential, so one CANNOT legally live in the house and rent the garage or vice-versa. The garage building is detached and sits on the rear of the property at the end of the long driveway. The previous owner did not completely finish the interior of the garage and the current owner has not changed that because they park their car in the circular drive and only use the garage for storage. There is no automatic garage door opener either. The new owner will be responsible to complete the garage renovation is the manner that suits them.
RATIO Current Price By Calculated SqFt
178.99
Road Responsibility
Public Maintained Road
SW Subdiv Community Name
Meadow Lakes East Sub
Security Features
Security System, Security System Owned, Smoke Detector(s)
Showing Requirements
Appointment Only, Call Listing Agent, Lock Box Electronic, See Remarks, ShowingTime
Status Change Timestamp
2024-09-05T19:02:46.000Z
Tax Legal Description
THE N 87 FT OF THE FOLLOWING DESC LAND: BEG 25 RODS W OF THE NE COR OF THE NW 1/4 OF NW1/4 OF SEC 18, TH RUN S 80 RODS FOR A POB, TH RUN W 10 RODS M/L TO THE E LN OF A 12 FT ALLEY, TH RUN N ALG THE E LN OF SD 12 FT ALLEY 778 FT M/L TO INSERT "THE MI DDLE OF SPRING STREET, TH E 10 RODS M/L TO" A PT DUE N OF THE POB, TH S 778 FT M/L TO THE POB LESS & EXCEPT THE N
Total Acreage
1/4 to less than 1/2
Universal Property Id
US-12081-N-1817100009-R-N
Unparsed Address
1601 54TH AVENUE DR E
Utilities
Cable Connected, Electricity Connected, Public, Water Connected
Vegetation
Bamboo, Mature Landscaping, Oak Trees, Trees/Landscaped
Window Features
Drapes, Rods, Window Treatments


















































