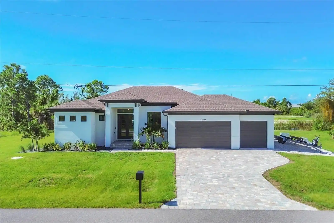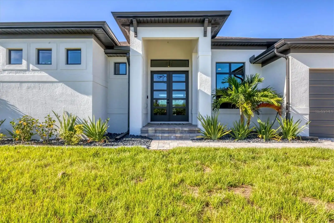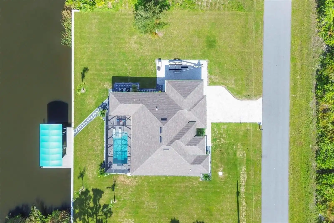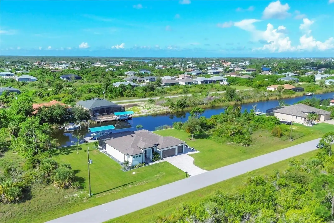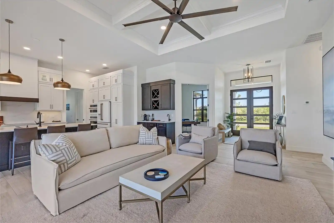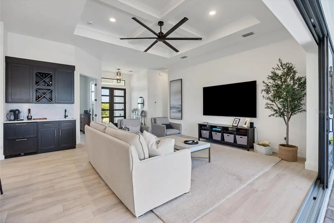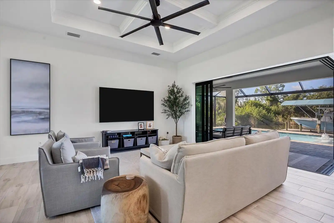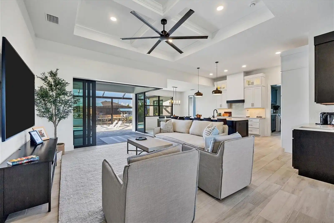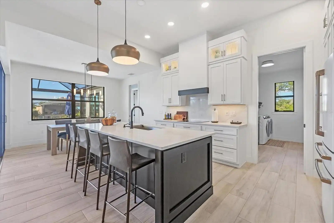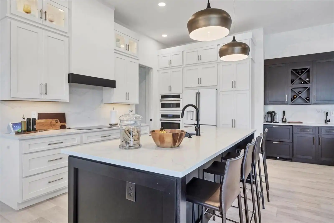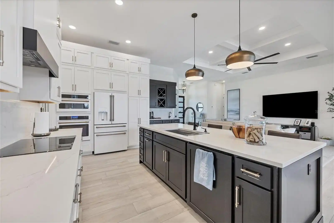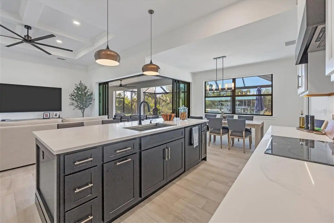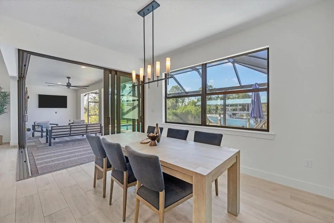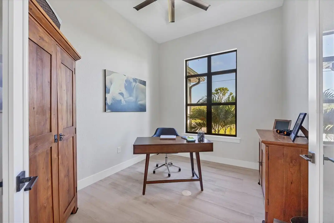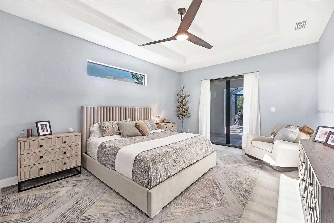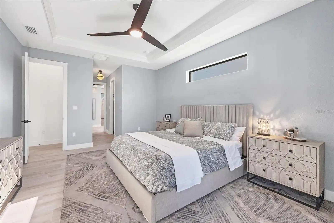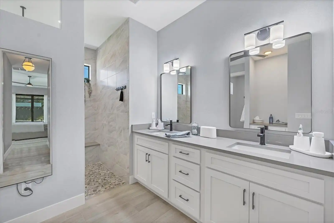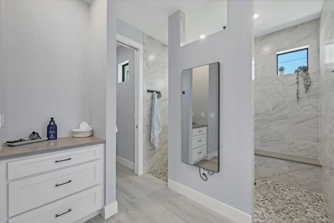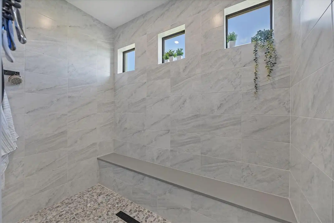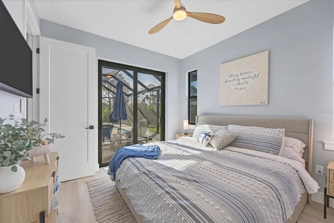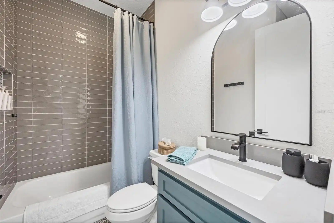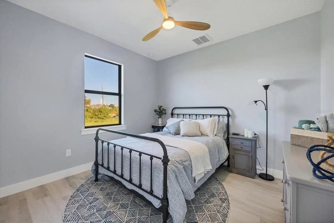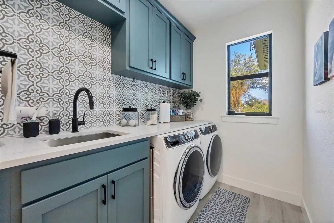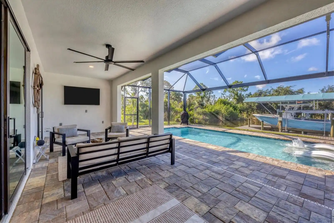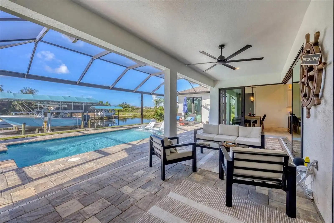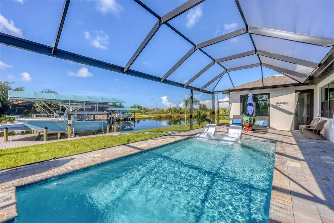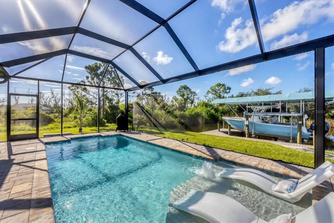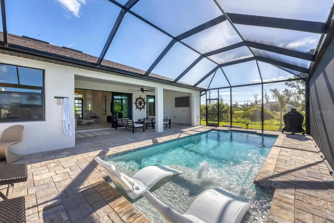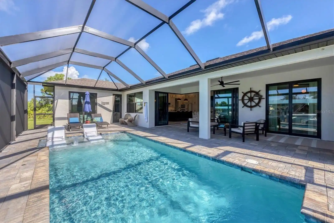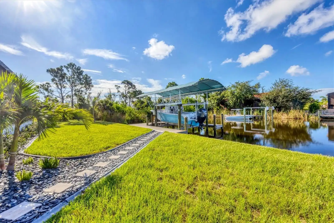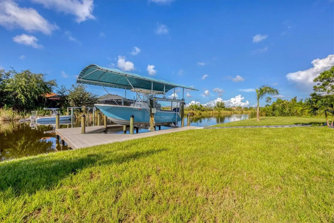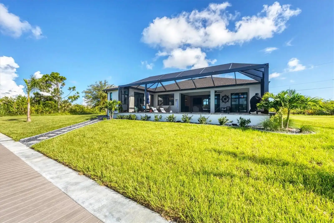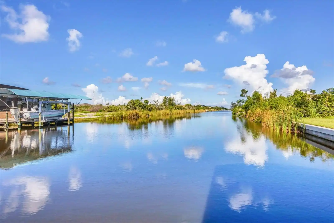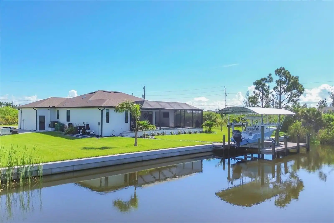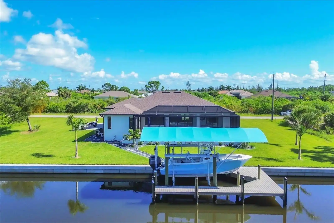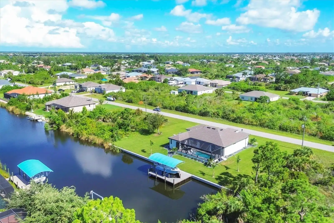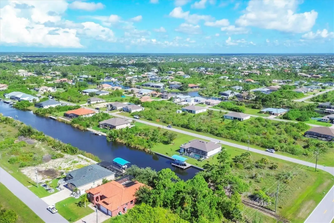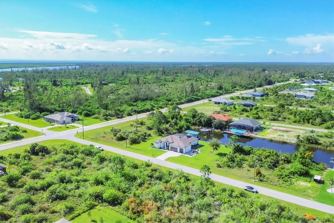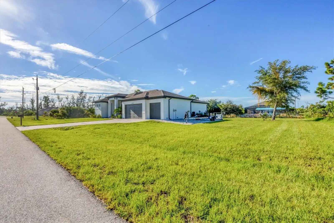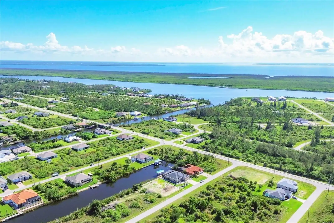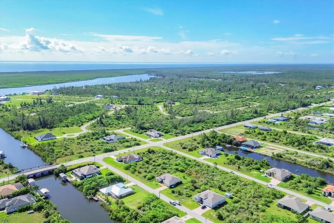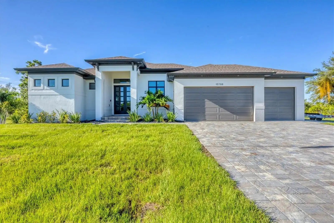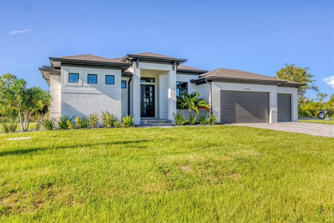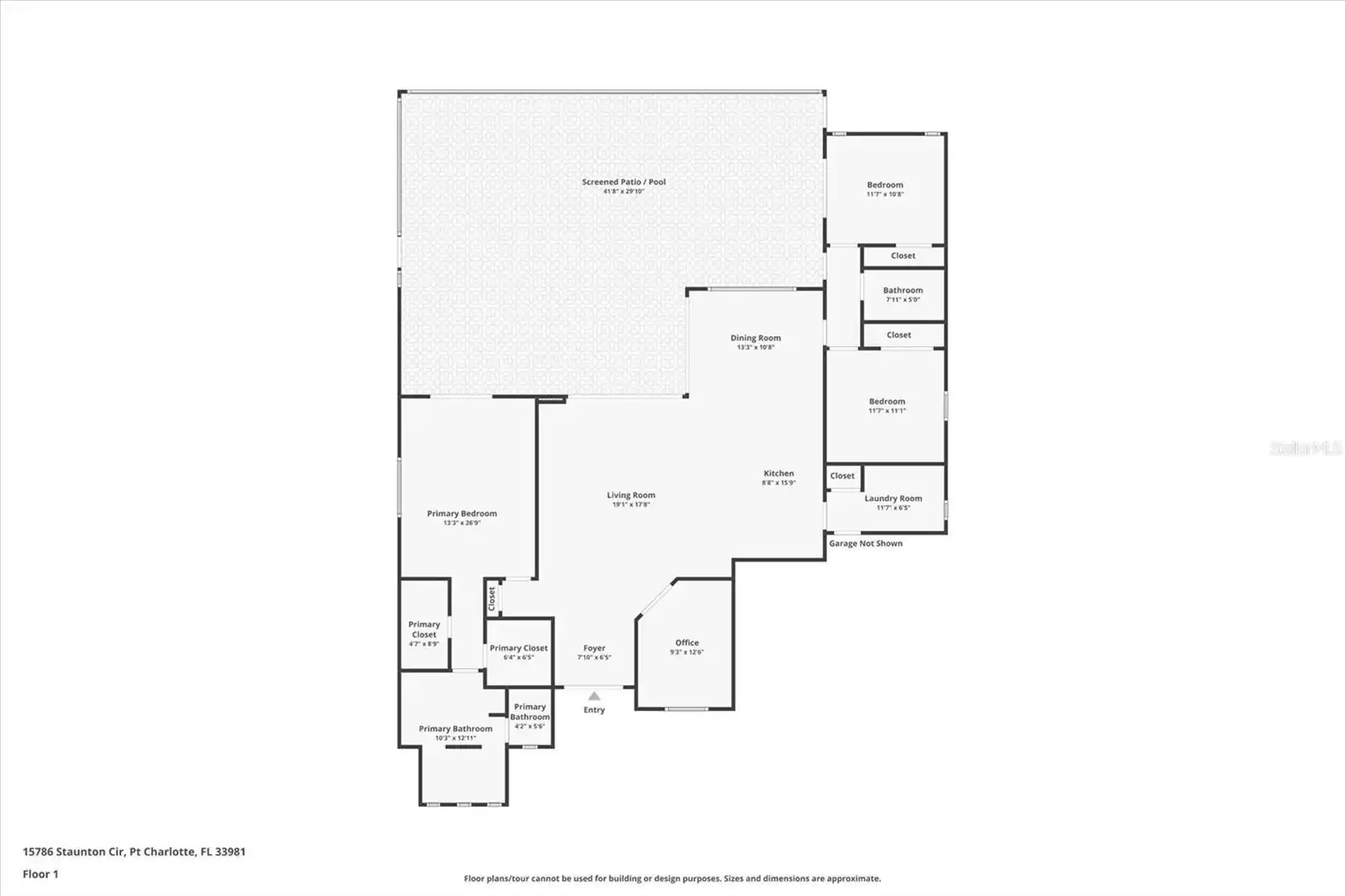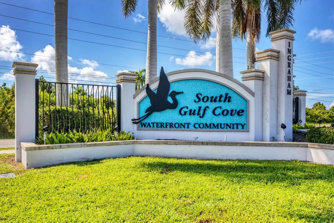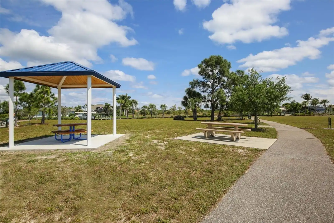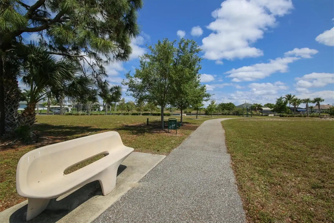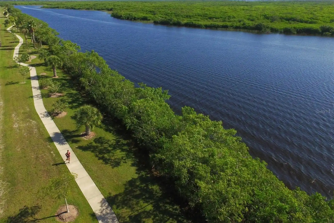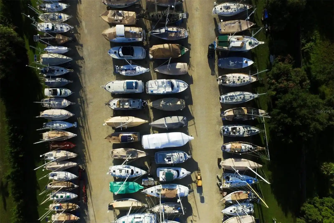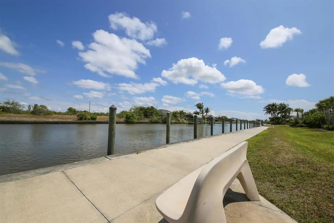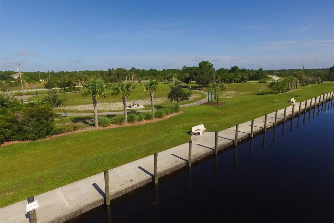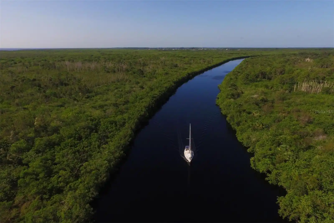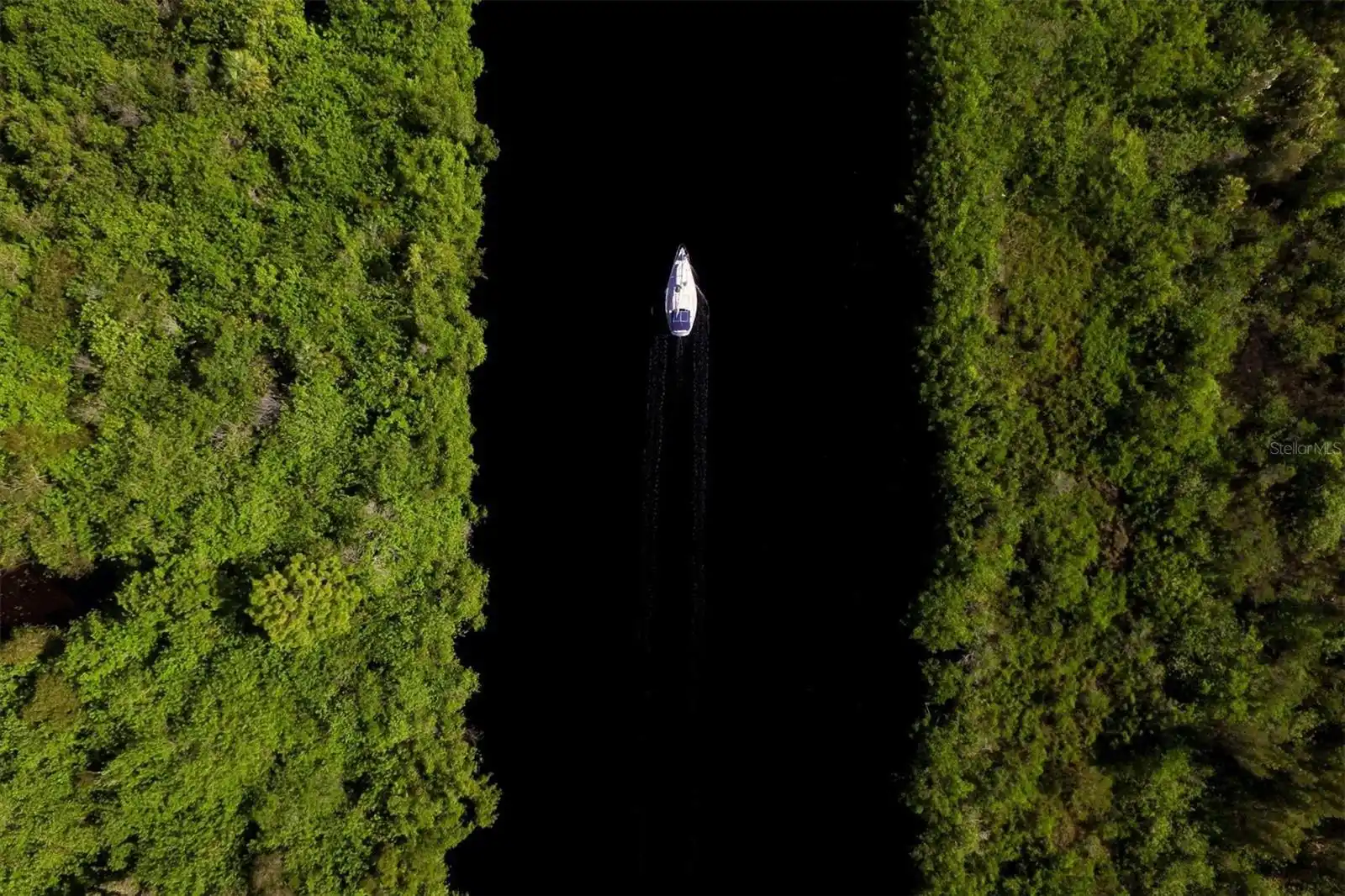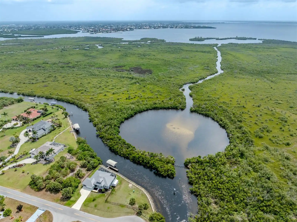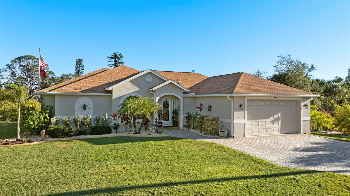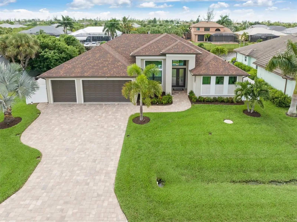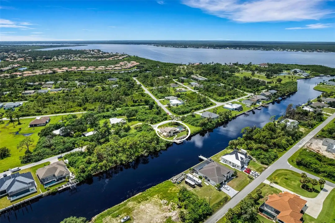Additional Information
Additional Parcels YN
false
Additional Rooms
Den/Library/Office
Alternate Key Folio Num
412127276014
Appliances
Bar Fridge, Built-In Oven, Convection Oven, Cooktop, Dishwasher, Disposal, Dryer, Microwave, Range Hood, Refrigerator, Washer
Association Amenities
Clubhouse
Association Fee Frequency
Annually
Association Fee Requirement
Optional
Building Area Source
Public Records
Building Area Total Srch SqM
283.91
Building Area Units
Square Feet
Calculated List Price By Calculated SqFt
524.76
Community Features
Clubhouse, Deed Restrictions, Park, Playground, Sidewalks
Construction Materials
Block, Stucco
Cumulative Days On Market
40
Disclosures
HOA/PUD/Condo Disclosure, Seller Property Disclosure
Elementary School
Myakka River Elementary
Exterior Features
Lighting, Rain Gutters, Sliding Doors
Foundation Details
Block, Slab, Stem Wall
High School
Lemon Bay High
Interior Features
Ceiling Fans(s), Coffered Ceiling(s), High Ceilings, Kitchen/Family Room Combo, Open Floorplan, Primary Bedroom Main Floor, Stone Counters, Walk-In Closet(s), Wet Bar
Internet Address Display YN
true
Internet Automated Valuation Display YN
true
Internet Consumer Comment YN
true
Internet Entire Listing Display YN
true
Laundry Features
Laundry Room
Living Area Source
Public Records
Living Area Units
Square Feet
Lot Features
Oversized Lot
Lot Size Dimensions
160x125
Lot Size Square Feet
19999
Lot Size Square Meters
1858
Middle Or Junior School
L.A. Ainger Middle
Modification Timestamp
2024-09-07T17:06:34.137Z
Parcel Number
412127276014
Pets Allowed
Cats OK, Dogs OK
Pool Dimensions
23.5 X 11+
Pool Features
Gunite, Heated, In Ground, Lighting, Outside Bath Access, Salt Water, Screen Enclosure, Tile
Previous List Price
1100000
Price Change Timestamp
2024-09-04T18:13:16.000Z
Property Condition
Completed
Public Remarks
Welcome to your dream home! This stunning 3 bedroom, 2 bathroom house is nestled on a double waterfront 180 ft seawall lot. Designed with a spacious Florida open floor plan, perfect for modern living and entertaining, this home boasts an abundance of natural light shining through the impact sliders. The southern facing lanai offers a serene outdoor space to enjoy the beautiful Florida skies over the water. Upon entering this elegant home, you will be drawn to the gorgeous chef's kitchen that is sure to impress. Equipped with automated GE Cafe' appliances that blend with the cabinetry, an induction cooktop and a panel-ready KitchenAid dishwasher, this kitchen is both functional and stylish. Custom cabinets throughout the kitchen provide ample storage for all your culinary needs, with additional pantry space to keep everything organized. The upgraded quartz counters and backsplash add a touch of luxury complete with a wet bar featuring a built in wine rack, plenty of bar storage and two refrigerator drawers to keep all your beverages ice cold. The modern laundry room is equipped with GE washer and dryer units, sink and plenty of storage to accommodate your needs. An additional closet in the hallway leading to the main bedroom offers extra storage space for cleaning supplies and other essentials. The primary bedroom has access to the lanai through impact sliders, and two walk in closets. The primary bathroom is designed for comfort and luxury, featuring a larger water closet, upgraded quartz counters with double sink and extra storage nook. The guest bedrooms are located on the opposite side of the home adding privacy, one with access to the lanai through the impact sliders. The guest bath has access to the lanai and features a tiled shower, quartz countertop and extra storage nook. The outdoor spaces are just as impressive, featuring a heated saltwater pool with two fountain bubblers and outdoor seating space that makes this the perfect place to entertain and unwind, especially with the bonus mosquito mister around the lanai and dock. But there is still more.....All doors/windows are hurricane impact glass, Radiant Barrier throughout the entire home to save on electric, the garage has a amazing epoxy floor, and there is a separate 50 amp RV plug providing convenience for an RV owner or visiting guests, a stoned area to park your boat trailer or RV next to the house and landscaping surrounding the property. As you walk down the finished path to your walk around boat dock with covered canopy, the possibilities are endless for the boating enthusiast. The location of this property is a short boat ride to fast water and offers direct access to Charlotte Harbor and the Gulf of Mexico, making it a prime location for fishing, boating, and beaching. This home is a true sanctuary with top of the line upgrades and thoughtful details throughout. Don't miss the opportunity to own a piece of paradise here in South Gulf Cove.
RATIO Current Price By Calculated SqFt
524.76
SW Subdiv Community Name
South Gulf Cove
Showing Requirements
Appointment Only, Lock Box Electronic, ShowingTime
Spa Features
Heated, In Ground
Status Change Timestamp
2024-07-29T15:33:29.000Z
Tax Legal Description
PCH 082 4419 0032 PORT CHARLOTTE SEC82 BLK4419 LTS 32 & 33 680/1511 4743/1270 4794/2022 E3213928
Total Acreage
1/4 to less than 1/2
Universal Property Id
US-12015-N-412127276014-R-N
Unparsed Address
15786 STAUNTON CIR
Utilities
BB/HS Internet Available, Electricity Connected, Sewer Connected, Water Connected
Vegetation
Trees/Landscaped
Water Access
Bay/Harbor, Beach, Canal - Brackish, Gulf/Ocean, Intracoastal Waterway, Marina, River
Water Body Name
APPLEWHITE WATERWAY
Water Extras
Bridges - Fixed, Lift, Lift - Covered, Lock, Minimum Wake Zone, Seawall - Concrete
Water Frontage Feet Canal Brackish
160
Water Source
Canal/Lake For Irrigation, Public





















































