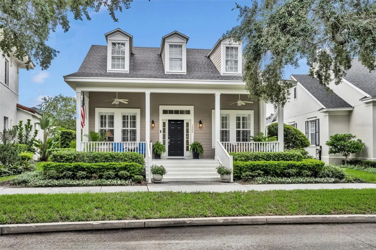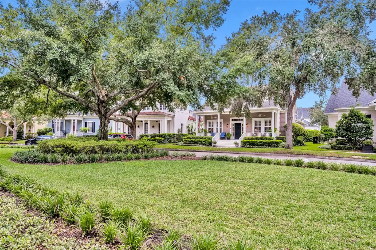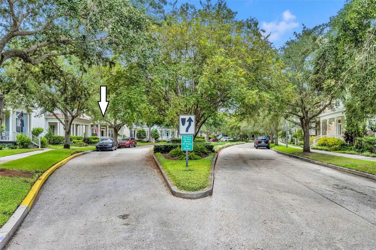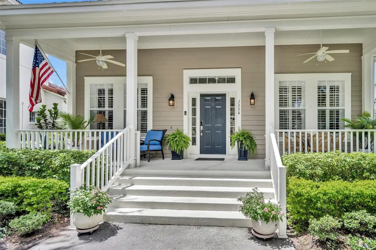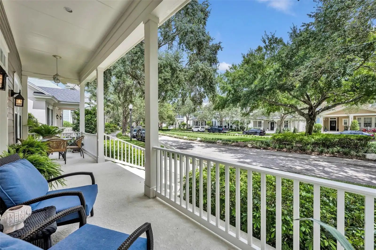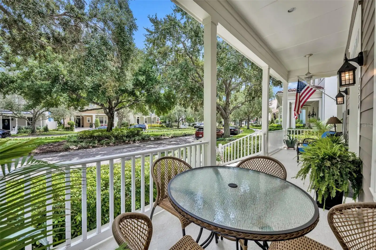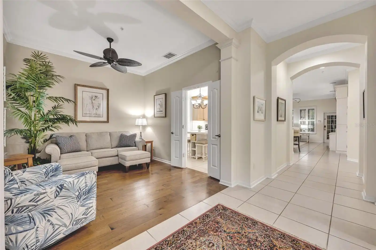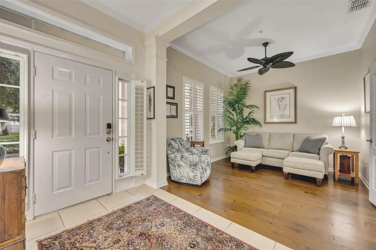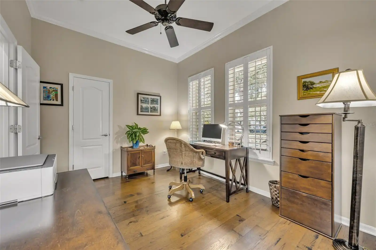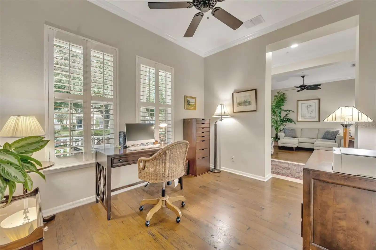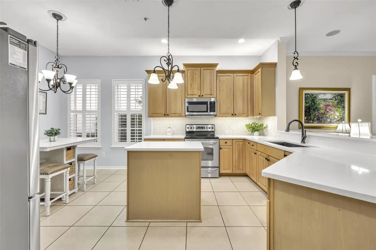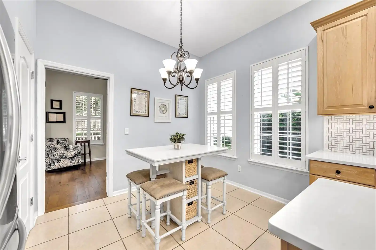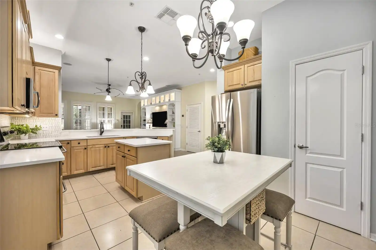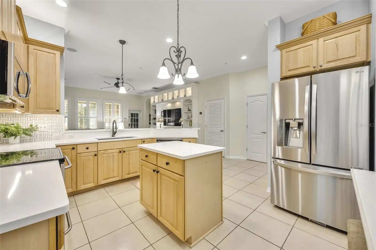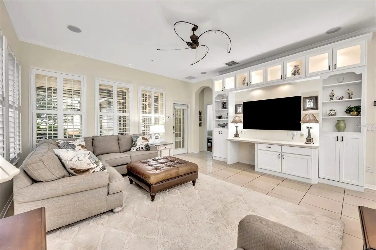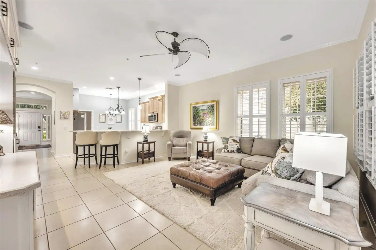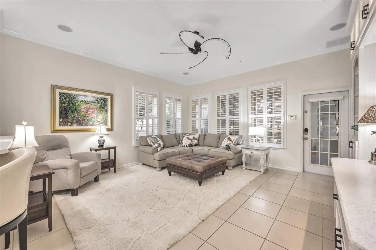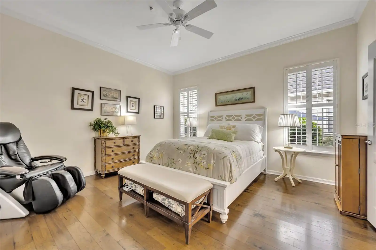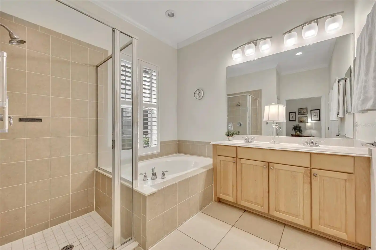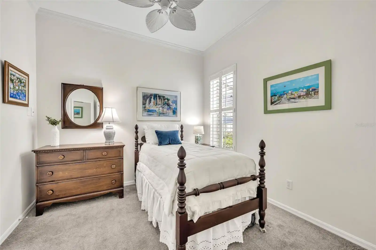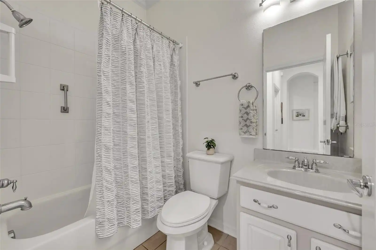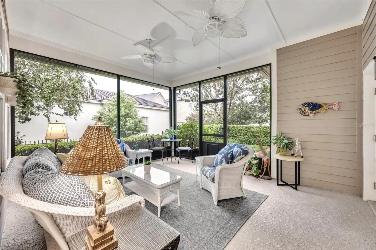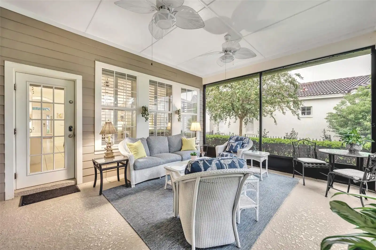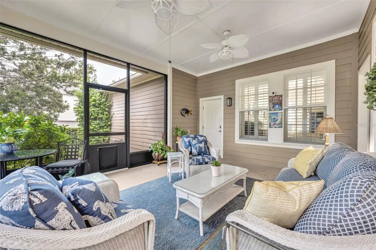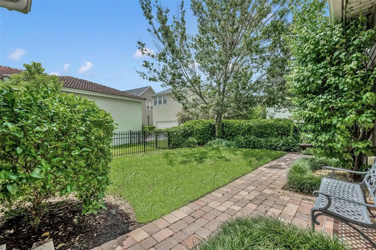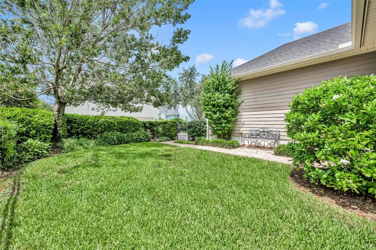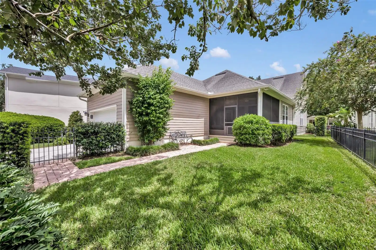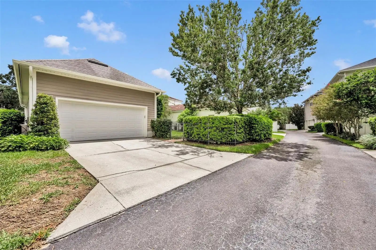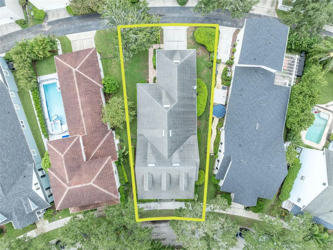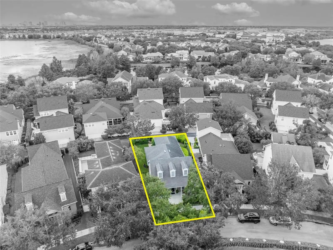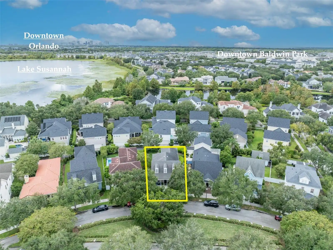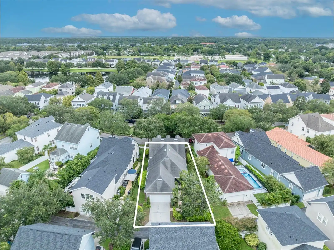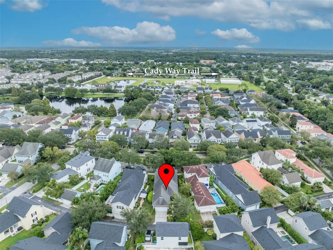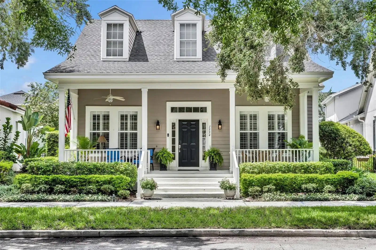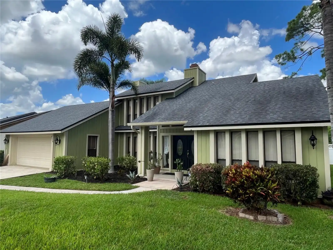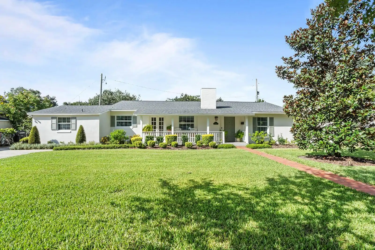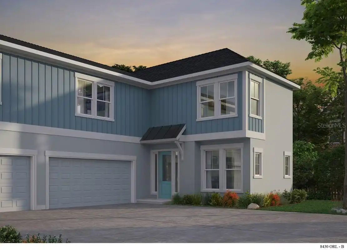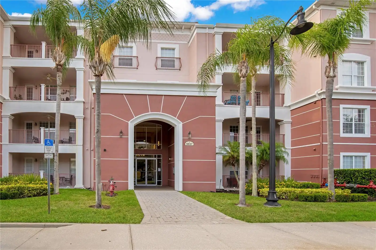Additional Information
Additional Lease Restrictions
Buyer to verify all leasing restrictions through the Baldwin Park ROA and the city of Orlando.
Additional Parcels YN
false
Additional Rooms
Formal Living Room Separate, Inside Utility
Appliances
Dishwasher, Disposal, Electric Water Heater, Microwave, Range, Refrigerator
Architectural Style
Cottage, Traditional
Association Amenities
Fitness Center, Park, Playground, Pool, Recreation Facilities
Association Fee Frequency
Semi-Annually
Association Fee Includes
Common Area Taxes, Pool, Escrow Reserves Fund, Management, Recreational Facilities
Association Fee Requirement
Required
Builder Name
David Weekley
Building Area Source
Public Records
Building Area Total Srch SqM
256.04
Building Area Units
Square Feet
Calculated List Price By Calculated SqFt
439.59
Community Features
Deed Restrictions, Fitness Center, Park, Playground, Pool, Sidewalks
Construction Materials
Block, Cement Siding, Concrete
Contract Status
Inspections
Cumulative Days On Market
2
Disclosures
HOA/PUD/Condo Disclosure, Seller Property Disclosure
Elementary School
Baldwin Park Elementary
Expected Closing Date
2024-09-26T00:00:00.000
Exterior Features
Irrigation System, Lighting, Rain Gutters, Sidewalk
Flood Zone Date
2009-09-25
Flood Zone Panel
12095C0255F
High School
Winter Park High
Interior Features
Built-in Features, Ceiling Fans(s), Crown Molding, Eat-in Kitchen, Open Floorplan, Primary Bedroom Main Floor, Solid Wood Cabinets, Split Bedroom, Walk-In Closet(s), Window Treatments
Internet Address Display YN
true
Internet Automated Valuation Display YN
true
Internet Consumer Comment YN
false
Internet Entire Listing Display YN
true
Laundry Features
Inside, Laundry Room
Living Area Source
Public Records
Living Area Units
Square Feet
Lot Features
City Limits, Landscaped, Sidewalk, Paved
Lot Size Dimensions
120x67x120x45
Lot Size Square Meters
624
Middle Or Junior School
Glenridge Middle
Modification Timestamp
2024-09-01T10:49:35.977Z
Parcel Number
21-22-30-0530-01-238
Patio And Porch Features
Covered, Front Porch, Rear Porch, Screened
Public Remarks
Discover effortless living in this rare 1-story gem, perfectly nestled in the highly sought-after Baldwin Park community. Located across from a picturesque mews, this home features a spacious front porch with tranquil park views, a thoughtfully designed split-bedroom layout, and a large screened rear patio overlooking a fenced backyard. At the rear of the home is a LONG driveway, providing ample parking and easy access to the 2-car garage which features custom built-in storage and a utility sink. Inside, the open floorplan offers a blend of comfort and functionality. The inviting family room is ideal for entertaining, featuring custom built-ins with glass cabinets and accent lighting, and large windows framed by plantation shutters that showcase the fenced-in backyard with newly installed sod! The large, screened patio is perfect for entertaining or relaxing, complete with ceiling fans and a doggie door. The open kitchen offers a fresh and airy feel with white quartz countertops, and a newer refrigerator and microwave (2020). A versatile front-facing living room can serve as a cozy sitting area or a home office. The home offers two secondary bedrooms at the front, along with a full bathroom and a bright laundry room equipped with custom cabinets. The 3rd bedroom was initially designed to be an office, but easily can be converted into a private 3rd bedroom by closing off the access from the foyer. The primary suite, located at the rear of the home, features a large custom walk-in closet with a full-size, built-in safe and gorgeous hardwood floors. Storage is abundant and thoughtful throughout the home, with custom garage shelving, and custom bedroom closets installed by Closets by Design. Enjoy the unparalleled lifestyle of Baldwin Park, with its 3 community pools, scenic walking trails, parks, shops, and restaurants, all within the vicinity of top-rated schools and just minutes from Downtown Orlando, the shops and restaurants on Corrine Drive, East End Market, and Winter Park’s Park Avenue.
Purchase Contract Date
2024-08-31
RATIO Current Price By Calculated SqFt
439.59
Realtor Info
As-Is, CDD Addendum required, Floor Plan Available, No Sign
Road Responsibility
Public Maintained Road
Security Features
Fire Sprinkler System, Smoke Detector(s)
Showing Requirements
Appointment Only, Call Listing Agent, See Remarks, ShowingTime
Status Change Timestamp
2024-08-31T16:59:27.000Z
Tax Annual Amount
12451.71
Tax Legal Description
BALDWIN PARK UNIT 9A 59/71 LOT 1238
Tax Other Annual Assessment Amount
1612
Total Acreage
0 to less than 1/4
Universal Property Id
US-12095-N-212230053001238-R-N
Unparsed Address
1554 HANKS AVE
Utilities
BB/HS Internet Available, Cable Available, Electricity Connected, Public, Sewer Connected, Sprinkler Recycled, Underground Utilities, Water Connected
Vegetation
Trees/Landscaped


































