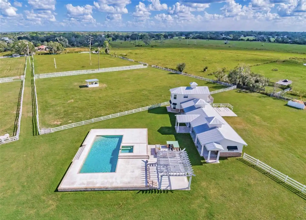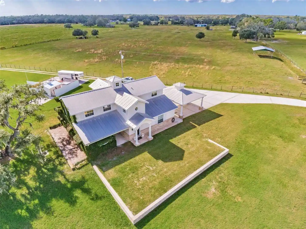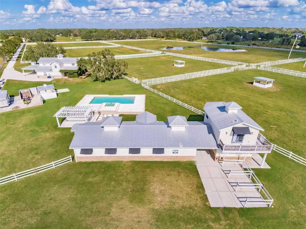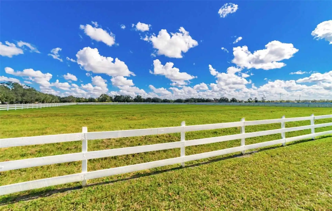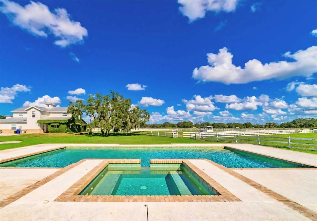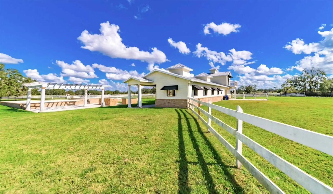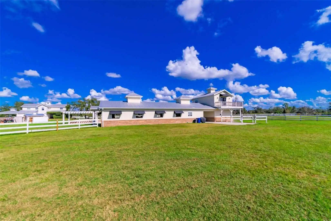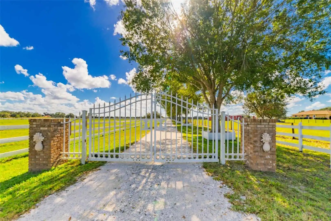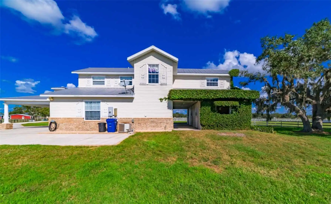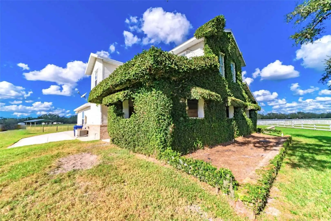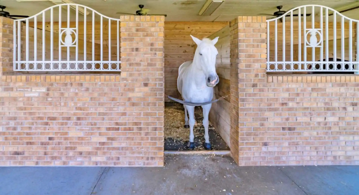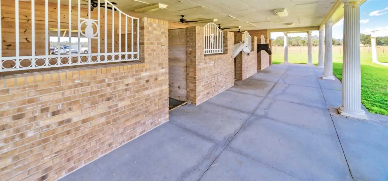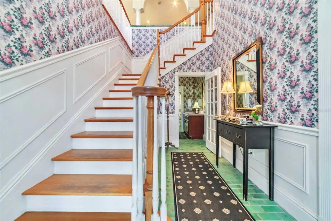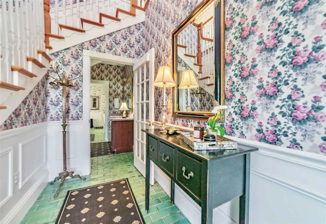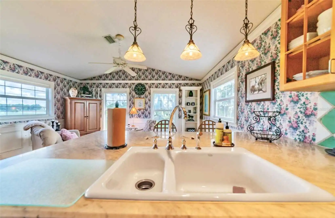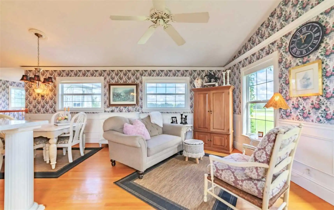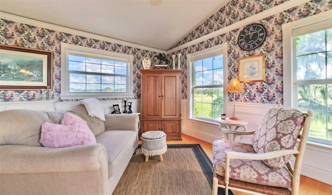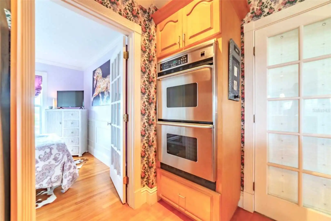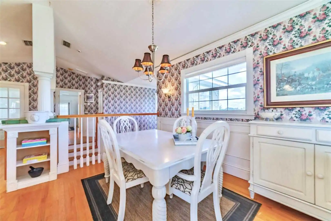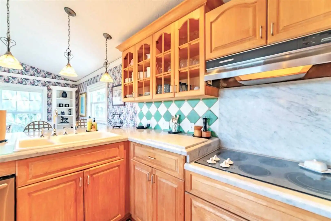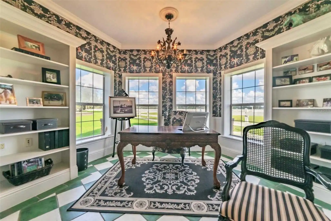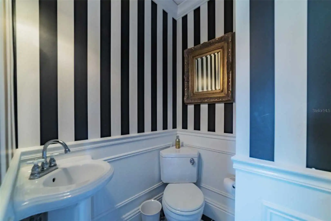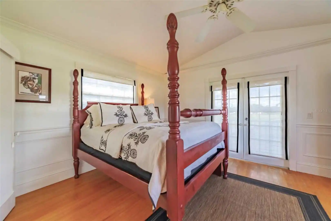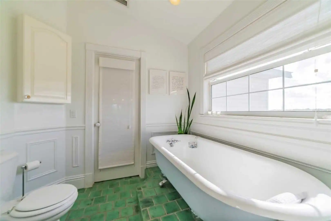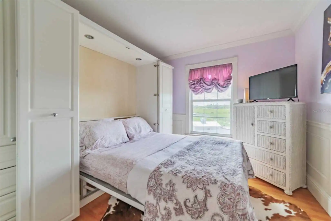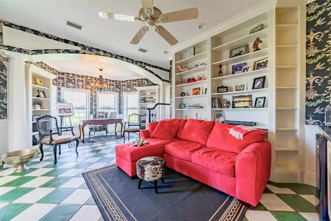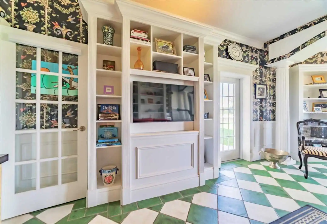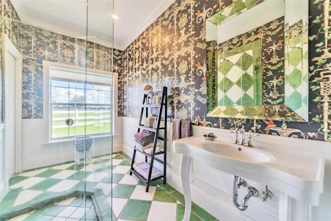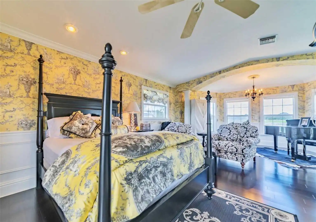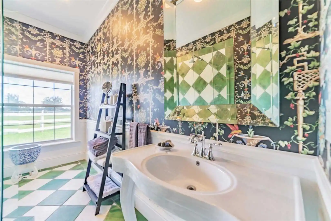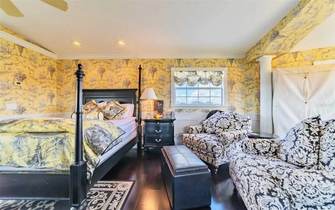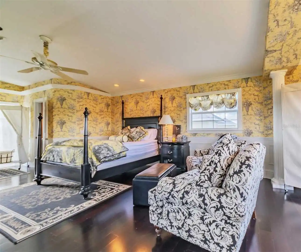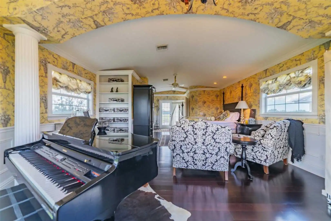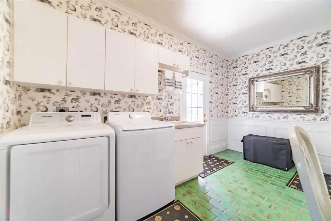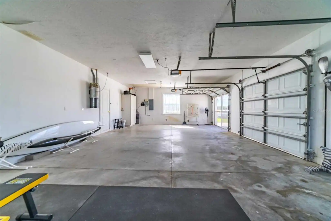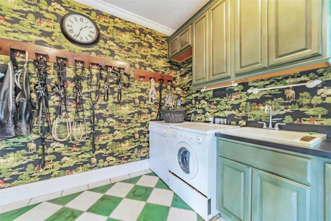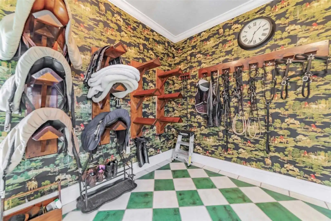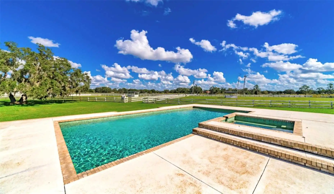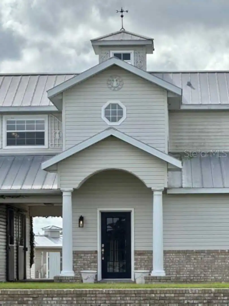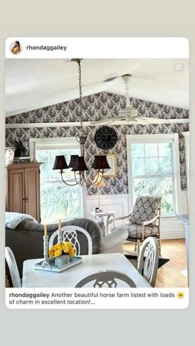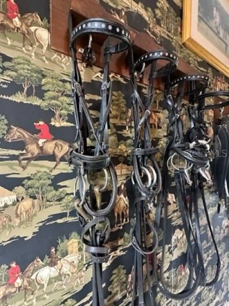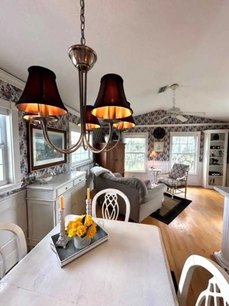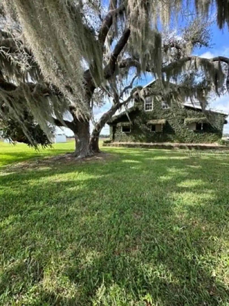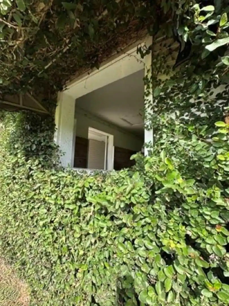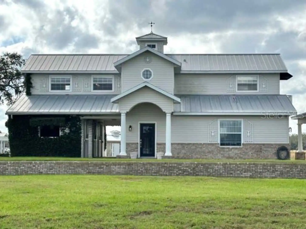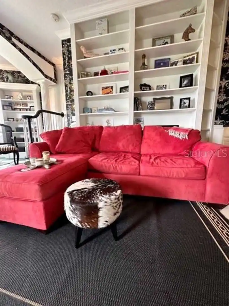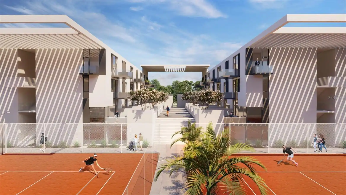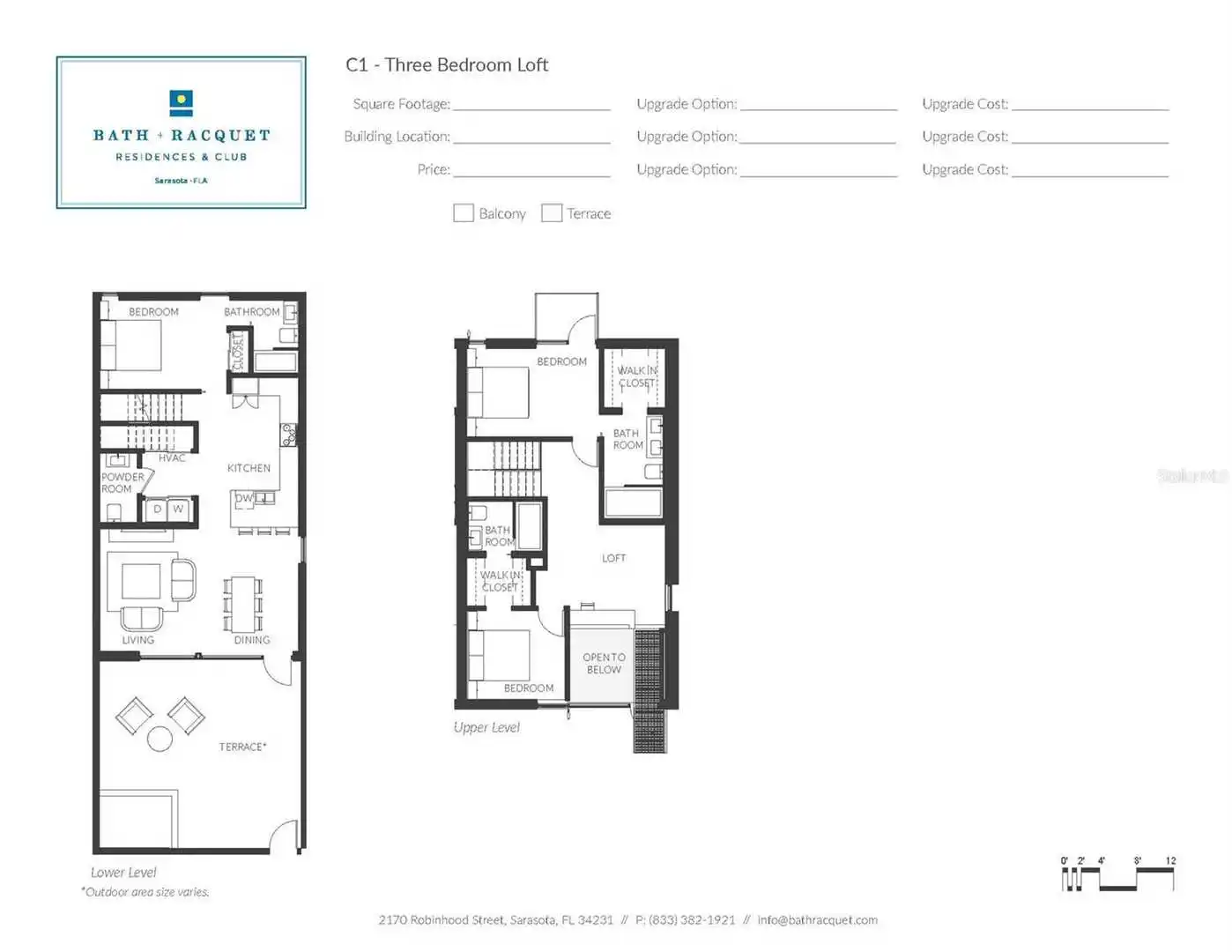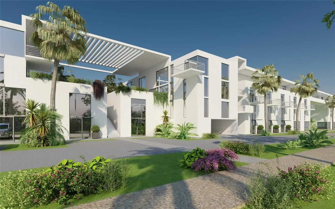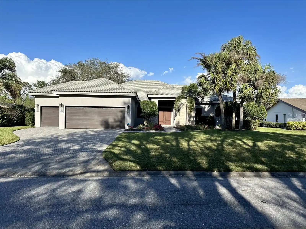Additional Information
Additional Parcels YN
false
Additional Rooms
Bonus Room, Den/Library/Office, Family Room, Inside Utility, Loft
Appliances
Built-In Oven, Cooktop, Dishwasher, Dryer, Electric Water Heater, Microwave, Refrigerator, Washer
Architectural Style
Bungalow, Custom, French Provincial, Traditional, Victorian
Barn Features
Barn Apartment, Barn Office, Bathroom, Block, Feed Room, Tack Room, Washrack
Building Area Source
Owner
Building Area Total Srch SqM
557.42
Building Area Units
Square Feet
Calculated List Price By Calculated SqFt
536.30
Construction Materials
Block, Brick
Cumulative Days On Market
349
Elementary School
Tatum Ridge Elementary
Exterior Features
Balcony, French Doors, Outdoor Grill, Outdoor Kitchen, Storage
Fencing
Cross Fenced, Fenced
Flood Zone Date
1984-05-01
Flood Zone Panel
1251440200D
Flooring
Carpet, Tile, Wood
Green Landscaping
Fl. Friendly/Native Landscape
Horse Amenities
Other, Stable(s)
Interior Features
Cathedral Ceiling(s), Ceiling Fans(s), Crown Molding, Eat-in Kitchen, High Ceilings, Living Room/Dining Room Combo, Open Floorplan, PrimaryBedroom Upstairs, Solid Surface Counters, Vaulted Ceiling(s), Walk-In Closet(s)
Internet Address Display YN
true
Internet Automated Valuation Display YN
true
Internet Consumer Comment YN
true
Internet Entire Listing Display YN
true
Laundry Features
Inside, Laundry Room
Living Area Units
Square Feet
Lot Features
Cleared, Farm, Greenbelt, In County, Level, Oversized Lot, Pasture, Zoned for Horses
Lot Size Square Feet
423624
Lot Size Square Meters
39356
Middle Or Junior School
McIntosh Middle
Modification Timestamp
2024-11-05T16:30:07.442Z
Number Of Paddocks Pastures
5
Other Structures
Barn(s), Gazebo, Guest House, Outdoor Kitchen, Shed(s), Storage, Workshop
Patio And Porch Features
Covered, Front Porch, Porch, Rear Porch
Previous List Price
1500000
Price Change Timestamp
2024-10-01T22:02:13.000Z
Public Remarks
Just under 10 Acre Move-in Ready Equestrian Estate with amazing sunsets & the LUSHEST grass you will find in Florida! This magnificent property features a total of 2 Residences totaling over 6000 sq ft. under roof, 2 block horse barns with 7 stalls and a gorgeous 40x20 pool, spa. The main residence is a lovely 2 bed up, 2 bath block home/metal roof with an attached oversized 31x21 three car garage/workshop and porte-cochère. This area could easily be finished off for more main-level living space adding 650 more to the main residence which features European charm with marble counter tops, stainless appliances, wood floors, tile floors, custom woodwork, pedestal sinks, a claw-foot tub, walk-in shower and breathtaking views of the property. There are 3 stalls and a breezeway at the main residence that could remain as stalls or be finished off into more living areas. On your way to the main barn, the courtyard has a custom pool, spa, deck, grilling area with kitchen and pergola. The main barn features a metal roof, 4 stalls an aisle, 3 wash racks with Hot & Cold, a finished tack/laundry room under air with a full sink. The air-conditioned finished office has, 2 baths, a kitchenette, wood floors, custom floors, custom wood work, pedestal sinks and a breezeway to the barn. The property is fenced, cross-fenced, has 2 run-in pole barns, 20x8 shed that matches houses out back and a 8x10 feed shed. 4-5 paddocks, water in each paddock, a parking pad, manure and shavings storage. You really must see this property to appreciate all it has to offer. Horse READY & Income Potential GALORE! Easily Rent stalls and/or Airbnb with an Ideal Location just 20 miles to the Ocean!
RATIO Current Price By Calculated SqFt
536.30
SW Subdiv Community Name
Not Applicable
Showing Requirements
Appointment Only, Call Listing Agent, Farm Animals on Site, ShowingTime
Status Change Timestamp
2023-11-22T17:50:16.000Z
Tax Legal Description
COM AT NW COR OF NW 1/4 OF SEC 35-36-20 TH S-88-53-56-E 1194.33 FT FOR POB TH CONT S-88-53-56-E 733.95 FT TH S-0-49-41-W 1167.02 FT TH N-88-54-14-W 738.9 FT TH N-0-49-41-E 1167.07 FT
Total Acreage
5 to less than 10
Universal Property Id
US-12115-N-0573002006-R-N
Unparsed Address
15200 RAWLS RD
Utilities
Cable Available, Phone Available
Water Frontage Feet Pond
150
Window Features
Window Treatments














































