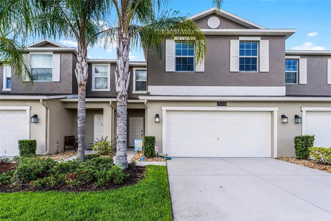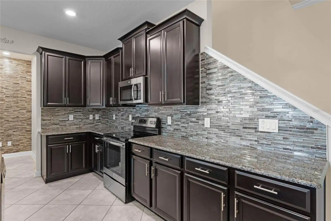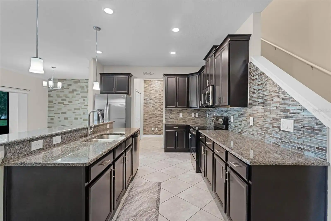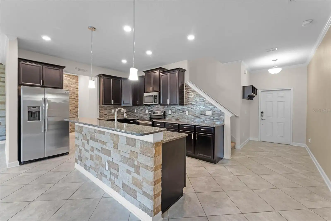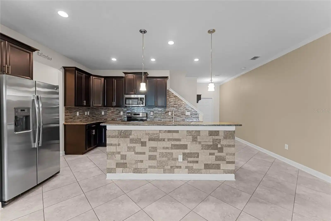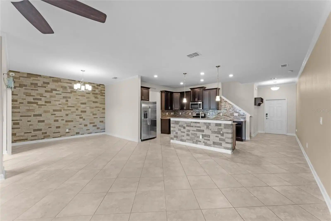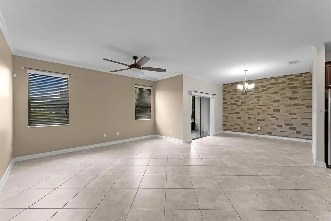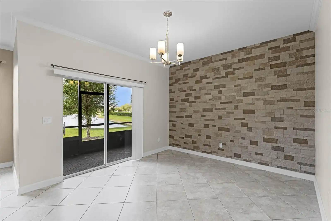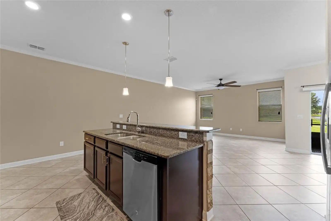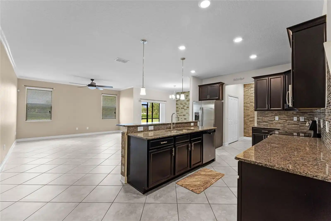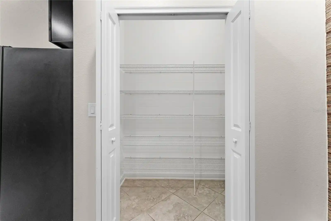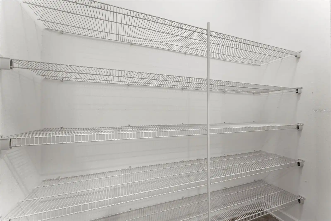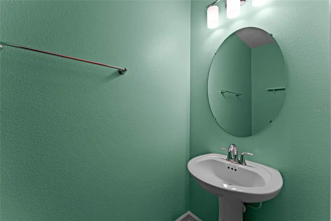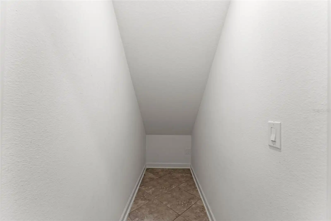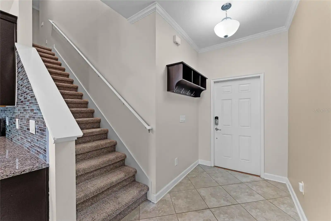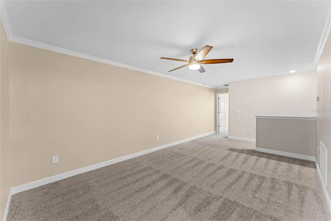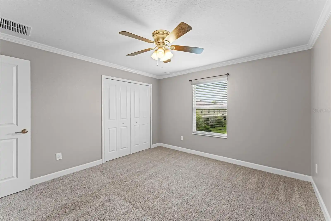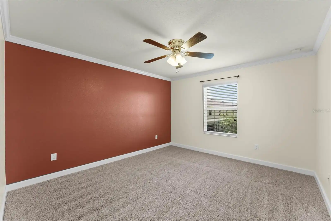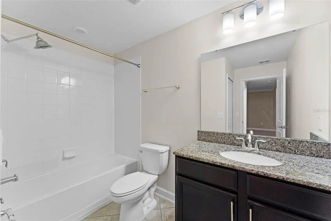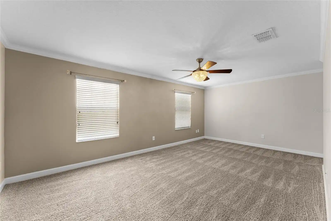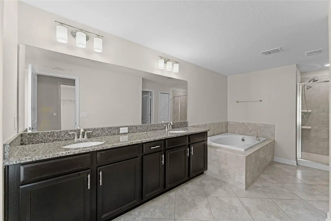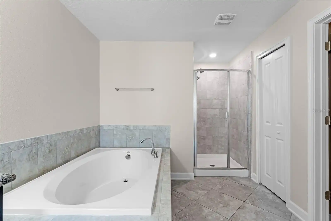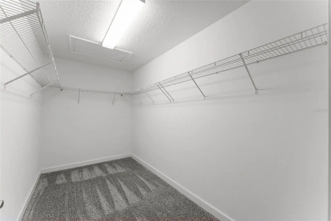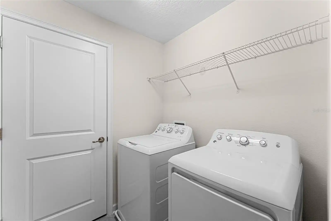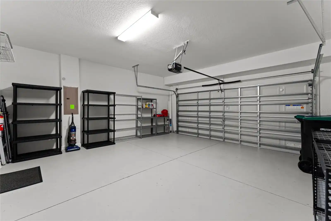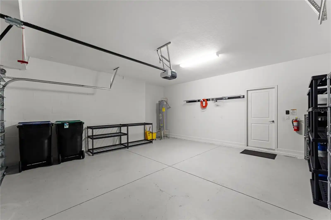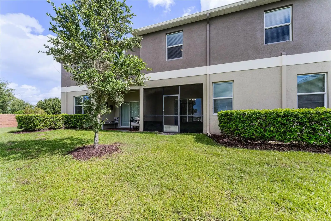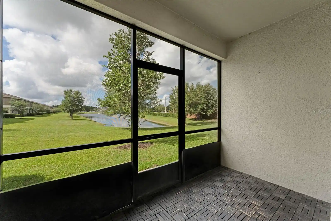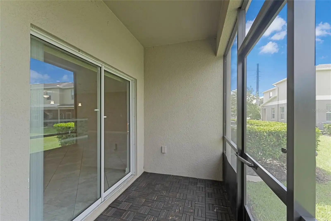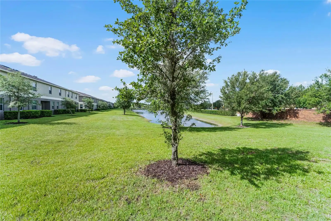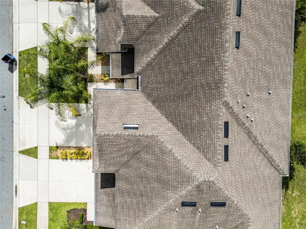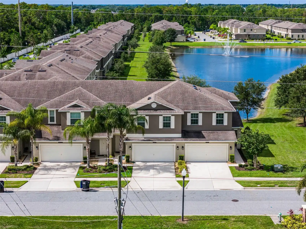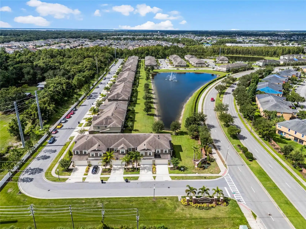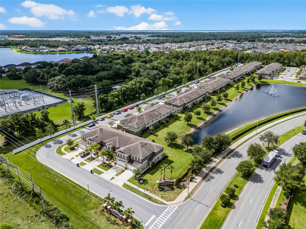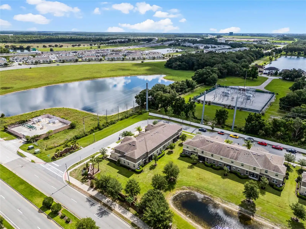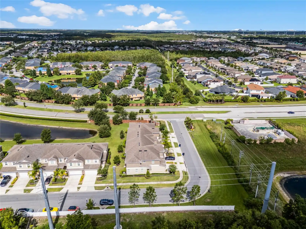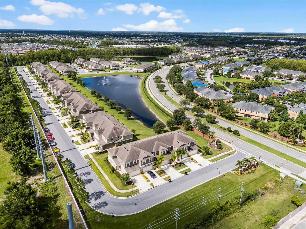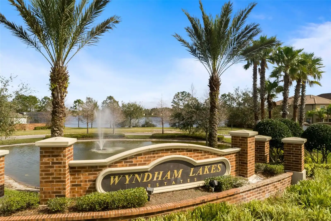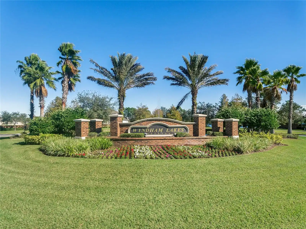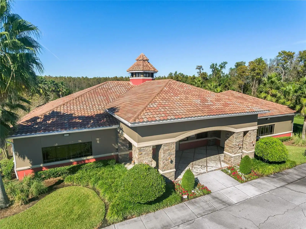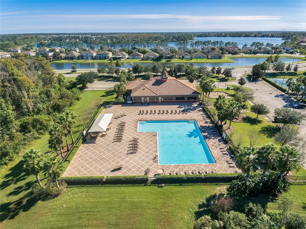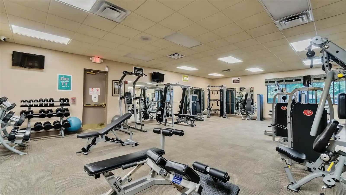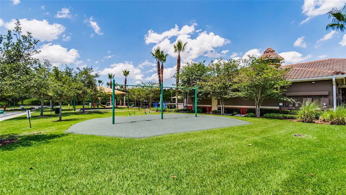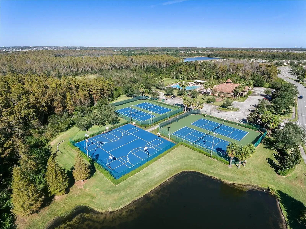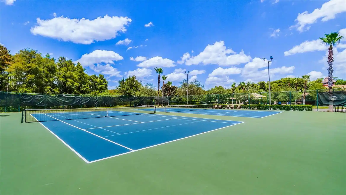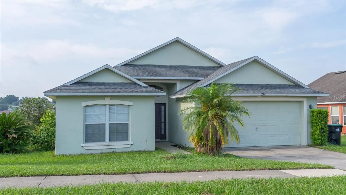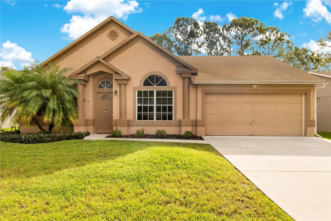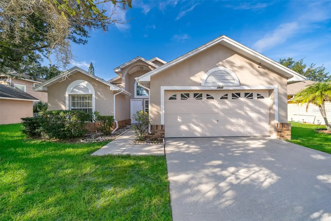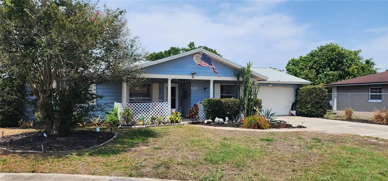Additional Information
Additional Lease Restrictions
Buyer and/or Buyer's agent should independently verify all leasing information/requirements/restrictions directly with the HOA.
Additional Parcels YN
false
Additional Rooms
Family Room, Florida Room, Inside Utility, Loft
Appliances
Dishwasher, Dryer, Microwave, Range, Refrigerator, Washer
Approval Process
Buyer and/or Buyer's agent should independently verify all approval information/requirements directly with the HOA.
Association Amenities
Basketball Court, Cable TV, Clubhouse, Fitness Center, Park, Playground, Pool, Recreation Facilities, Tennis Court(s)
Association Email
info@dwdpm.com
Association Fee Frequency
Monthly
Association Fee Includes
Cable TV, Pool, Internet, Maintenance Structure, Maintenance Grounds, Recreational Facilities
Association Fee Requirement
Required
Association URL
https://wyndhamlakesestates.org/
Building Area Source
Public Records
Building Area Total Srch SqM
267.93
Building Area Units
Square Feet
Calculated List Price By Calculated SqFt
183.33
Community Features
Clubhouse, Deed Restrictions, Fitness Center, Pool, Tennis Courts
Construction Materials
Block, Stone
Cumulative Days On Market
69
Disclosures
HOA/PUD/Condo Disclosure, Seller Property Disclosure
Expected Closing Date
2024-10-18T00:00:00.000
Exterior Features
Rain Gutters
Flood Zone Date
2009-09-25
Flood Zone Panel
12095C0650F
Flooring
Carpet, Ceramic Tile
Green Energy Efficient
Insulation
High School
Cypress Creek High
Interior Features
Ceiling Fans(s), Crown Molding, Open Floorplan, PrimaryBedroom Upstairs, Solid Surface Counters, Stone Counters
Internet Address Display YN
true
Internet Automated Valuation Display YN
false
Internet Consumer Comment YN
false
Internet Entire Listing Display YN
true
Laundry Features
Inside, Laundry Room
Living Area Source
Public Records
Living Area Units
Square Feet
Lot Features
Sidewalk, Paved
Lot Size Square Meters
247
Middle Or Junior School
South Creek Middle
Modification Timestamp
2024-09-13T13:02:07.708Z
Parcel Number
33-24-30-9633-00-810
Patio And Porch Features
Deck, Patio, Porch, Screened
Pet Restrictions
Domestic pets only. No aggressive breeds. Must be kept on leash at all times.
Pets Allowed
Breed Restrictions, Yes
Pool Features
Fiberglass, Gunite, Heated, In Ground
Previous List Price
423000
Price Change Timestamp
2024-09-06T18:25:04.000Z
Public Remarks
Welcome to modern townhouse living at its finest in the vibrant Lake Nona area, a hub of community and convenience. This splendid 3-bedroom, 2.5-bathroom property features a luminous open floor plan that effortlessly blends practicality with elegance. Step onto the sleek ceramic tile that graces the entire first floor, setting a polished stage for your new home. The heart of the home is undoubtedly the kitchen, and this one's designed to impress even the keenest of home chefs. Stainless steel appliances paired with gleaming granite countertops make cooking a true pleasure. The artistic swirls of the mosaic glass backsplash not only protect your walls but also convert your kitchen into a canvas of creativity. Enjoy your morning coffee at the breakfast bar and utilize the vast pantry for all your culinary needs. Moving upstairs, the spacious loft area offers versatility for whatever your lifestyle demands—be it a cozy reading nook, a gaming corner, or an exercise space. The bedrooms adopt a thoughtful split layout, ensuring privacy and tranquility. The primary bedroom, a true retreat, includes a significant walk-in closet and an en-suite spa-like bathroom featuring dual sinks, a separate shower, and a large soaking tub perfect for unwinding after a long day. Each additional bedroom offers ample space and flexibility, easily transforming into a home office, a crafting space, or whatever your heart desires. With additional beautiful touches throughout, every corner of this home whispers luxury while shouting comfort. Life in Lake Nona is about more than just your immediate surroundings. It’s a community known for its neighborly spirit and picturesque settings. Whether you are looking for a peaceful sanctuary or a home that keeps up with your dynamic lifestyle, this townhouse promises to meet your needs with style and grace. Prepare to be charmed!
Purchase Contract Date
2024-09-12
RATIO Current Price By Calculated SqFt
183.33
Road Surface Type
Asphalt, Paved
Security Features
Security System Owned, Smoke Detector(s)
Showing Requirements
Lock Box Electronic, ShowingTime
Status Change Timestamp
2024-09-13T13:00:11.000Z
Tax Legal Description
WYNDHAM LAKES ESTATES PHASE 5N A REPLAT88/60 LOT 81
Total Acreage
0 to less than 1/4
Universal Property Id
US-12095-N-332430963300810-R-N
Unparsed Address
15018 HARRINGTON COVE DR
Utilities
Cable Connected, Electricity Connected, Public, Sewer Connected, Street Lights, Water Connected
Window Features
Blinds, Thermal Windows













































