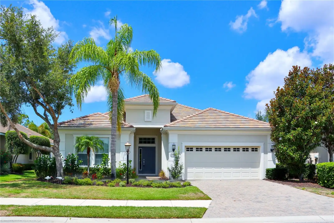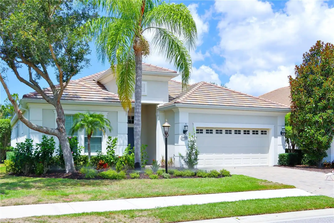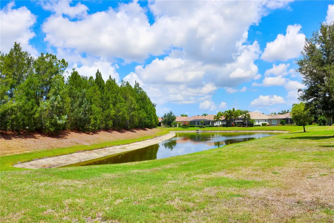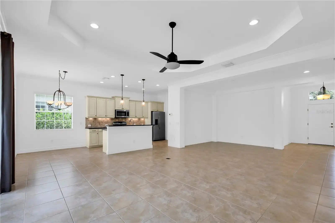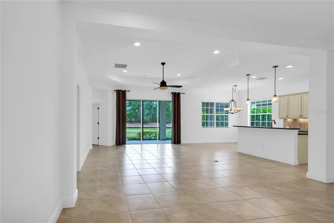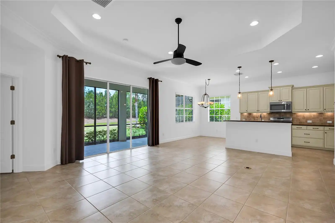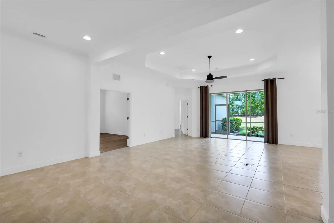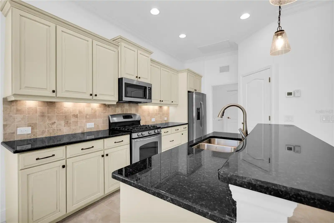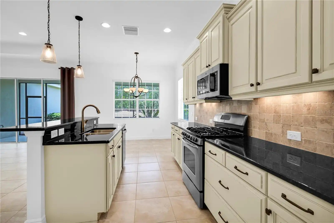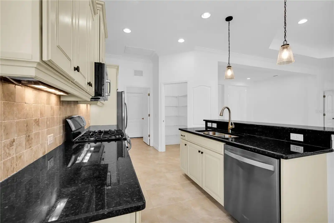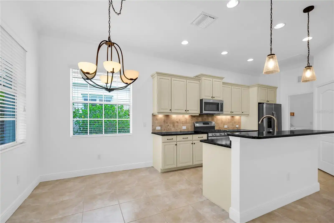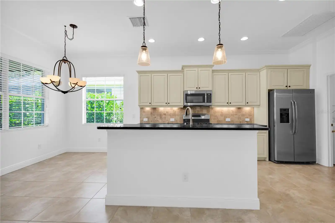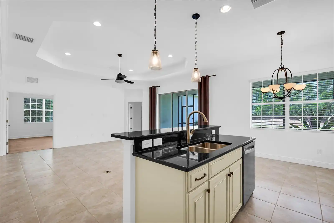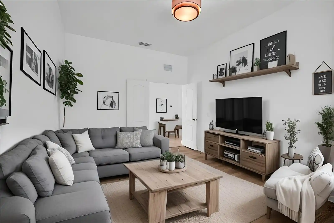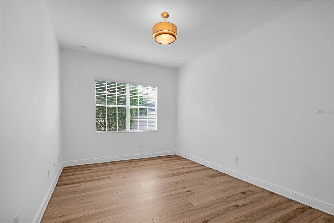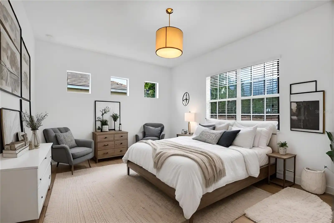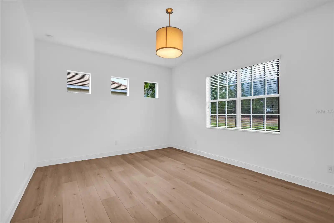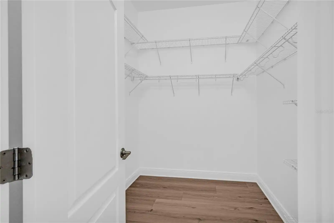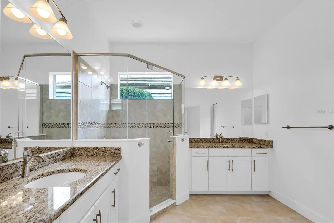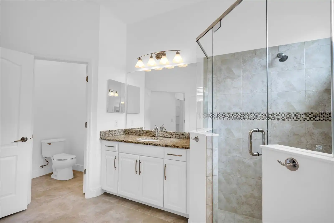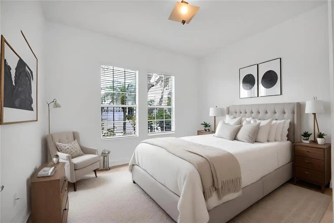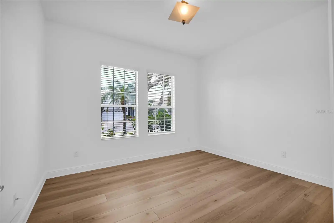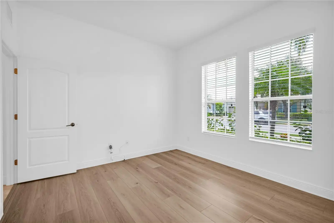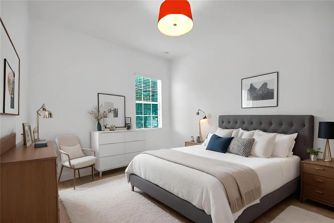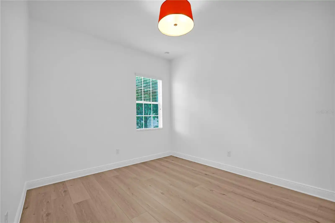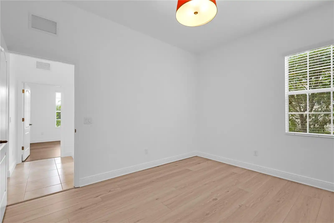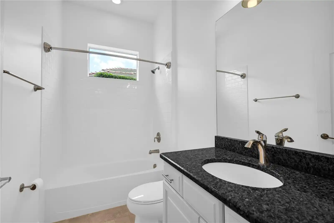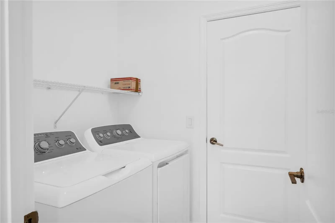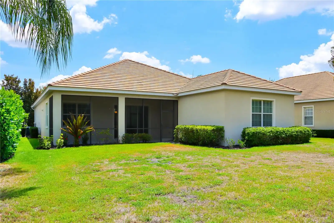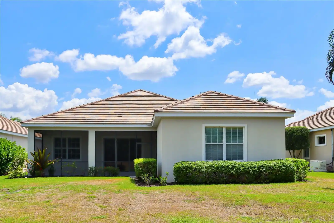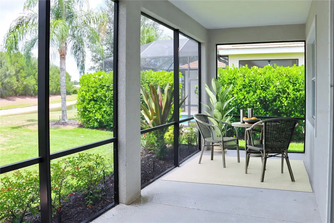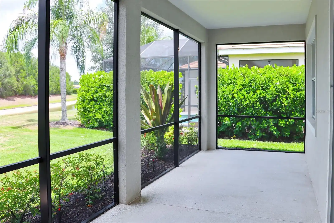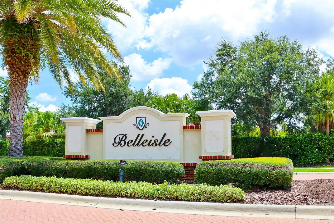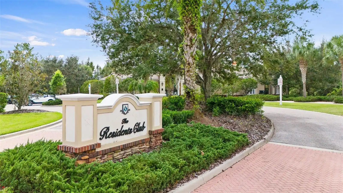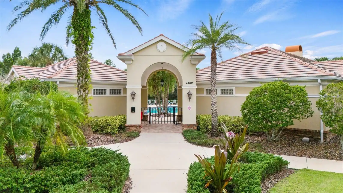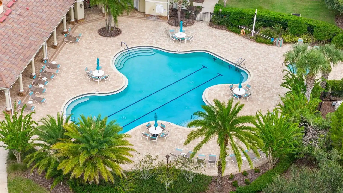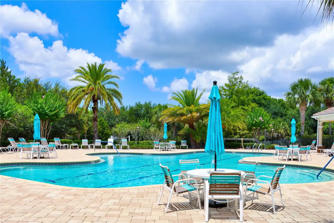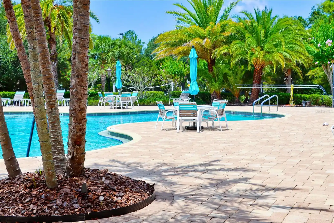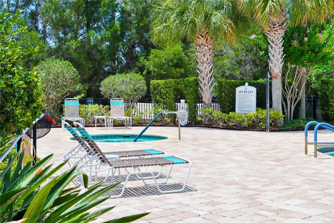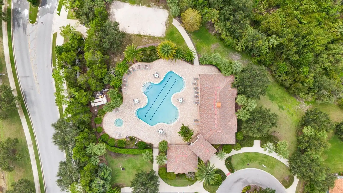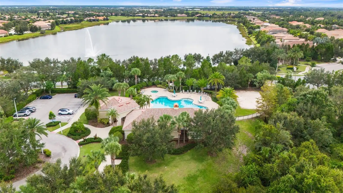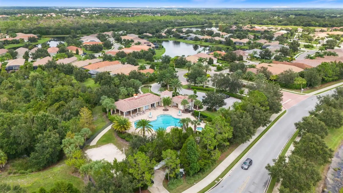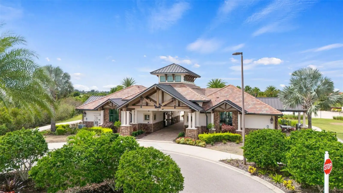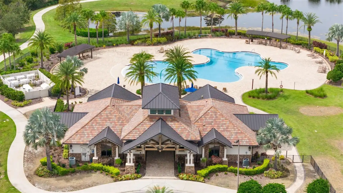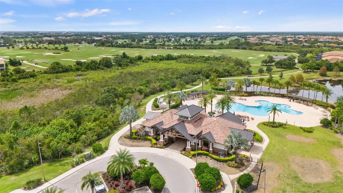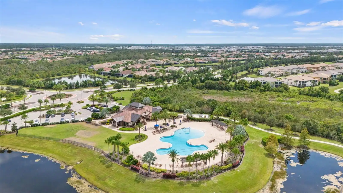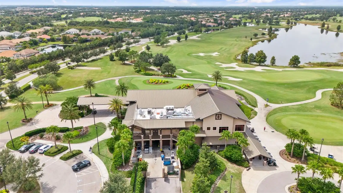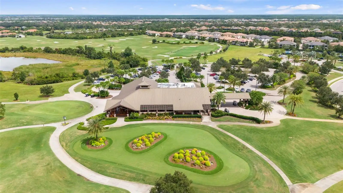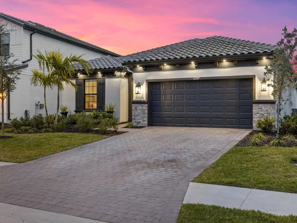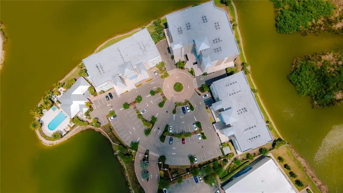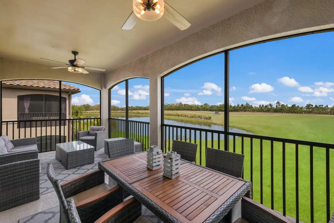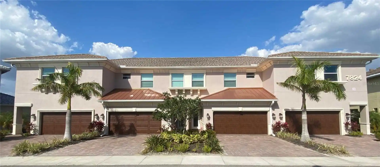Additional Information
Additional Lease Restrictions
Buyer responsibility to verify with HOA.
Additional Parcels YN
false
Additional Rooms
Breakfast Room Separate, Den/Library/Office, Formal Dining Room Separate, Great Room, Inside Utility
Alternate Key Folio Num
586543809
Appliances
Dishwasher, Disposal, Dryer, Gas Water Heater, Microwave, Range, Refrigerator, Washer
Approval Process
Buyer responsibility to verify with HOA. Lakewood Ranch Country Club Membership is available at additional fees for access to golf, tennis and dining.
Association Amenities
Fitness Center, Gated, Maintenance, Park, Pool, Recreation Facilities, Tennis Court(s), Vehicle Restrictions
Association Approval Required YN
1
Association Email
cbrookfield@castlegroup.com
Association Fee Frequency
Annually
Association Fee Includes
Pool, Maintenance Grounds, Management, Private Road, Recreational Facilities
Association Fee Requirement
Required
Association URL
www.countryclubeast.org
Builder Model
Endless Summer 2
Builder Name
Neal Communities
Building Area Source
Public Records
Building Area Total Srch SqM
274.25
Building Area Units
Square Feet
Calculated List Price By Calculated SqFt
358.01
Community Features
Association Recreation - Owned, Clubhouse, Community Mailbox, Deed Restrictions, Fitness Center, Gated Community - Guard, Golf Carts OK, Golf, Irrigation-Reclaimed Water, Park, Pool, Restaurant, Sidewalks, Special Community Restrictions, Tennis Courts
Complex Community Name NCCB
BELLEISLE
Construction Materials
Block, Stucco
Cumulative Days On Market
69
Disaster Mitigation
Hurricane Shutters/Windows
Disclosures
HOA/PUD/Condo Disclosure, Seller Property Disclosure
Elementary School
Robert E Willis Elementary
Exterior Features
Hurricane Shutters, Irrigation System, Sidewalk, Sliding Doors
Flooring
Luxury Vinyl, Tile
High School
Lakewood Ranch High
Interior Features
Ceiling Fans(s), Coffered Ceiling(s), Crown Molding, Open Floorplan, Primary Bedroom Main Floor, Stone Counters, Walk-In Closet(s), Window Treatments
Internet Address Display YN
true
Internet Automated Valuation Display YN
true
Internet Consumer Comment YN
true
Internet Entire Listing Display YN
true
Laundry Features
Inside, Laundry Room
List AOR
Sarasota - Manatee
Living Area Source
Public Records
Living Area Units
Square Feet
Lot Features
In County, Paved
Lot Size Square Meters
819
Middle Or Junior School
Nolan Middle
Modification Timestamp
2024-08-18T20:07:22.972Z
Patio And Porch Features
Covered, Screened
Public Remarks
One or more photo(s) has been virtually staged. Savor Country Club living in the exclusive gated community of Country Club East. Nestled in the serene paradise of Belleisle, your new residence offers the lifestyle you've been searching for. Prepare to be enchanted by a captivating, natural park-like ambiance. As you walk through the front door, you'll discover architectural elegance and luxurious, timeless upgrades, including a coffered ceiling and enhanced crown moulding. The kitchen brings out your inner chef with ample granite countertops, a tile backsplash, a large closet pantry, and upgraded appliances. The open floor plan unfolds seamlessly, revealing private views of your backyard. The spacious living areas provide plenty of room for hosting gatherings with family and friends. Relax in your master retreat, an oasis of tranquility with two walk-in closets and a spa-like bath boasting dual sinks with granite countertops and a generously sized shower. The den offers a space for work or hobbies, featuring new luxury vinyl plank flooring. NEW HVAC JULY 2024. The secondary bedrooms are generously proportioned, also featuring new luxury vinyl plank flooring. The secondary bath has been upgraded with a granite countertop. Step outside to find peace and tranquility. A gas line has been thoughtfully pre-plumbed in the lanai area for a future outdoor kitchen. Belleisle features its own community pool, with ground maintenance included in your HOA dues. Additionally, Country Club East offers an array of amenities, including a community pool, fitness center, clubhouse, game room, park, and much more, ensuring every desire is met in this exceptional enclave of luxury living.
RATIO Current Price By Calculated SqFt
358.01
Realtor Info
CDD Addendum required, Lease Restrictions, No Sign, Survey Available
SW Subdiv Community Name
Lakewood Ranch
Security Features
Gated Community
Showing Requirements
Appointment Only, Lock Box Electronic, ShowingTime
Status Change Timestamp
2024-06-10T04:00:59.000Z
Tax Legal Description
LOT 128 COUNTRY CLUB EAST AT LAKEWOOD RANCH SUB QQ UNIT 1 PHASE 1 AKA BELLEISLE PI#5865.4380/9
Tax Other Annual Assessment Amount
2012
Total Acreage
0 to less than 1/4
Universal Property Id
US-12081-N-586543809-R-N
Unparsed Address
14528 WHITEMOSS TER
Utilities
Cable Connected, Natural Gas Connected, Public
Vegetation
Mature Landscaping, Trees/Landscaped
Window Features
Shutters, Window Treatments

















































