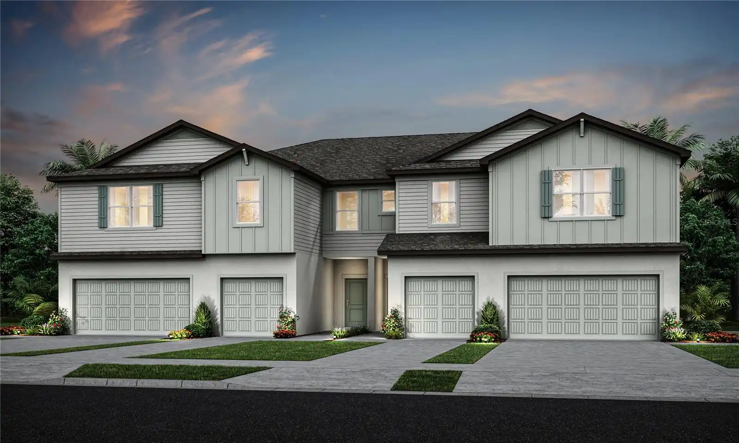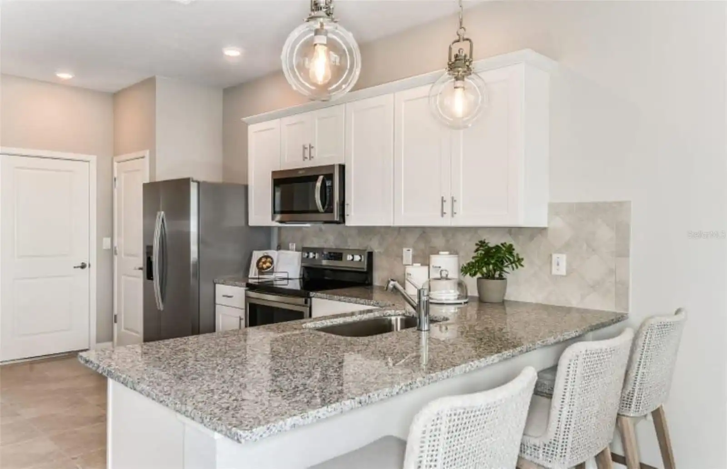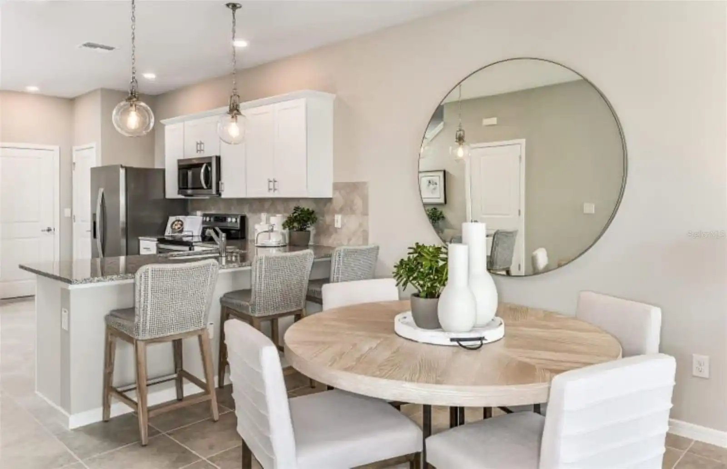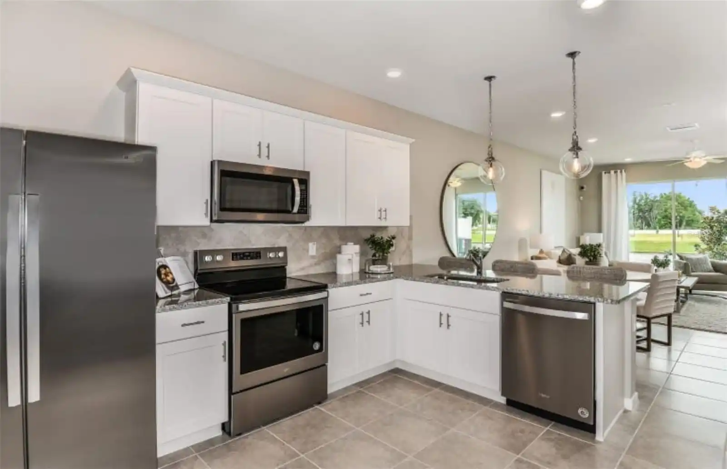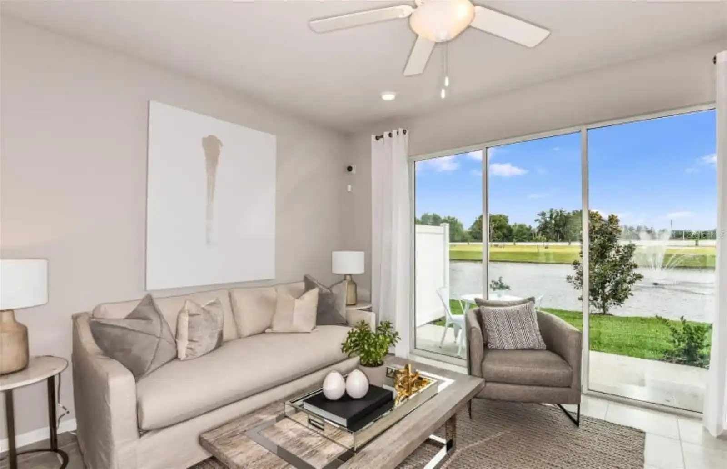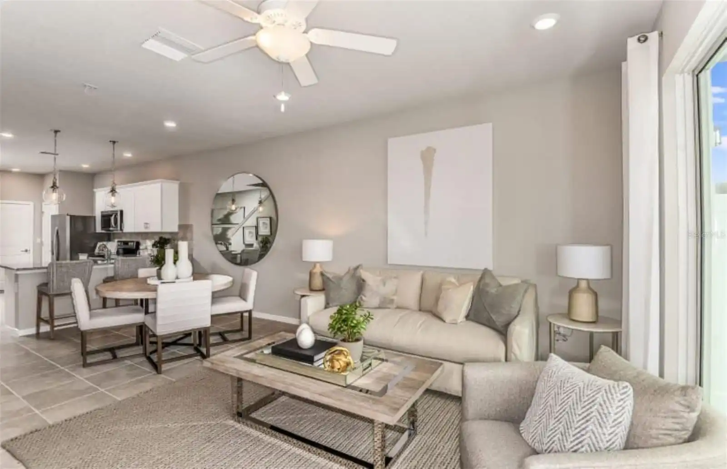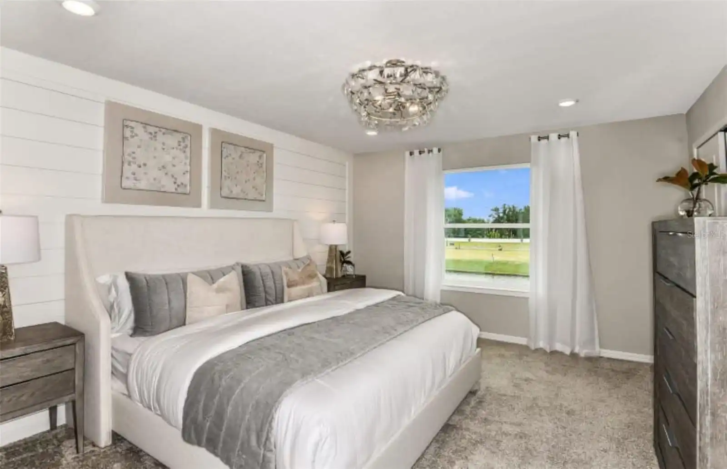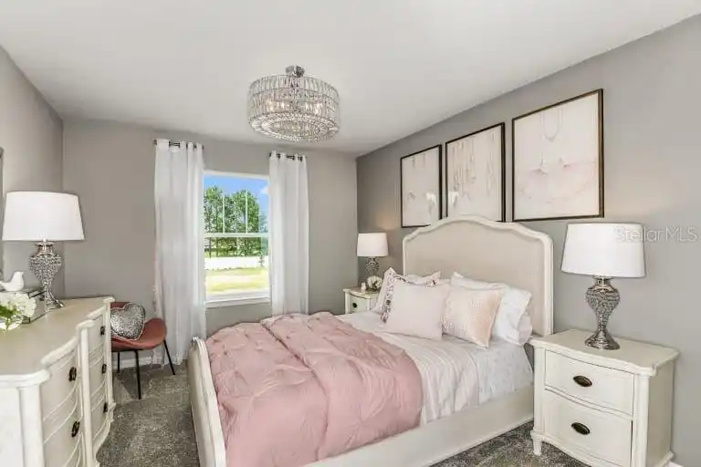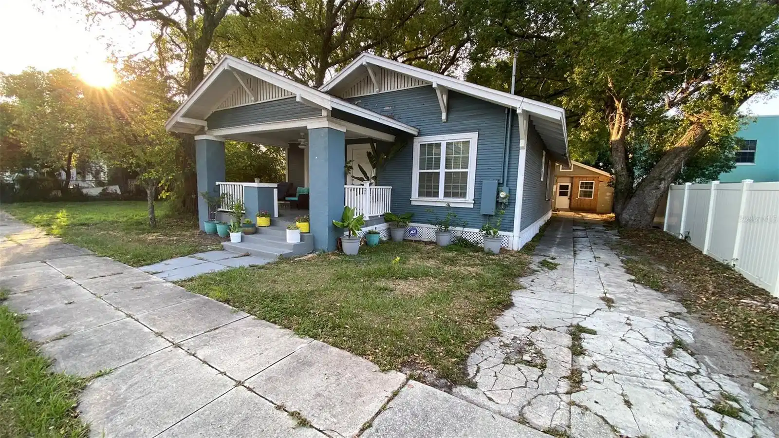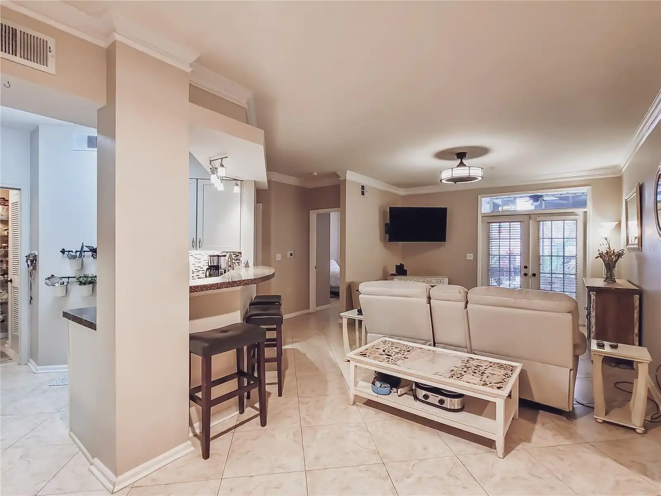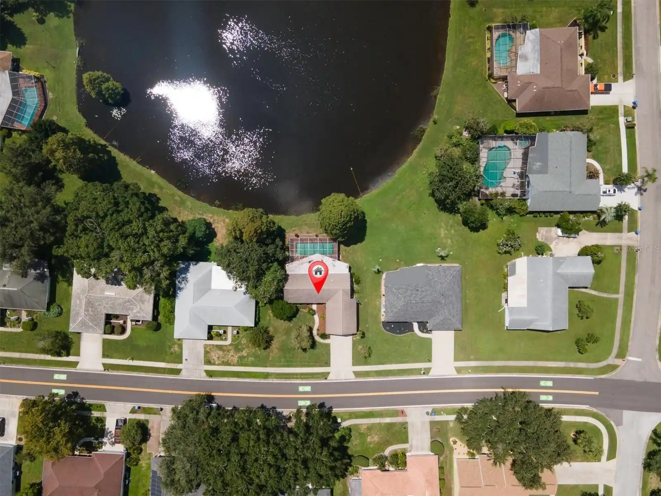Additional Information
Additional Lease Restrictions
Contact HomeRiver Group Management for restriction details.
Additional Parcels YN
false
Additional Rooms
Storage Rooms
Appliances
Dishwasher, Disposal, Dryer, Microwave, Range, Refrigerator, Washer
Approval Process
Contact HomeRiver Group Management for restriction details.
Architectural Style
Florida
Association Approval Required YN
1
Association Email
pdooley@homeriver.com
Association Fee Frequency
Monthly
Association Fee Includes
Cable TV, Internet, Maintenance Grounds, Management, Private Road, Sewer, Water
Association Fee Requirement
Required
Bonus Expiration Date
2024-07-31T00:00:00.000
Builder License Number
CBC1262018
Builder Name
PULTE HOME COMPANY, LLC
Building Area Source
Builder
Building Area Total Srch SqM
163.70
Building Area Units
Square Feet
Building Name Number
STILLMONT
Calculated List Price By Calculated SqFt
272.56
Community Features
Gated Community - No Guard
Complex Community Name NCCB
STILLMONT
Construction Materials
Block, Cement Siding, Stucco
Cumulative Days On Market
82
Elementary School
Essrig-HB
Expected Closing Date
2024-08-28T00:00:00.000
Exterior Features
Hurricane Shutters, Irrigation System, Rain Gutters, Sliding Doors
Interior Features
Eat-in Kitchen, High Ceilings, In Wall Pest System, Kitchen/Family Room Combo, Open Floorplan, PrimaryBedroom Upstairs, Solid Surface Counters, Stone Counters, Window Treatments
Internet Address Display YN
true
Internet Automated Valuation Display YN
true
Internet Consumer Comment YN
false
Internet Entire Listing Display YN
true
Laundry Features
Inside, Laundry Room, Upper Level
Living Area Source
Builder
Living Area Units
Square Feet
Lot Size Square Meters
162
Middle Or Junior School
Hill-HB
Modification Timestamp
2024-07-26T14:37:08.689Z
Num Of Own Years Prior To Lease
2
Parcel Number
U-08-28-18-D0B-000000-00041.0
Patio And Porch Features
Patio
Permit Number
HC-BLD-23-0054885
Pet Restrictions
No Pit Bulls or partial Pit Bulls are allowed. Contact HomeRiver Group Management for restriction details.
Pet Size
Medium (36-60 Lbs.)
Pets Allowed
Breed Restrictions, Number Limit, Size Limit, Yes
Previous List Price
405490
Price Change Timestamp
2024-06-30T10:46:33.000Z
Projected Completion Date
2024-06-07T00:00:00.000
Property Attached YN
false
Property Condition
Under Construction
Public Remarks
Under Construction. Rare new construction townhome in highly desired Carrollwood! Stillmont is one of our newest Pulte communities, ideally located in Carrollwood, one of the most highly sought-after suburbs in Tampa Bay. This close-knit community offers restaurants, shops, parks, and everyday conveniences, all within minutes. Plus, Spectrum gigabit high-speed internet and approx. 75 streamed TV channels are included in the HOA fees, in addition to the landscaping and irrigation of the home, water and sewer costs, and more! This Evergreen townhome design features white cabinets and quartz countertops in the kitchen and baths with 18"x18" tile in the main living areas, bathrooms, and laundry room and stain-resistant carpet in the bedrooms. The kitchen has Whirlpool stainless steel appliances including a refrigerator, dishwasher, range, and microwave, a large single bowl sink, a 3"x6" white subway tiled backsplash, and a breakfast bar. The spacious Owner's suite has a large closet and an oversized vanity and a walk-in shower in the Owner's bath. There's also a patio off the gathering room, a walk-in closet in the secondary bedroom, a convenient 2nd-floor laundry room with a Whirlpool washer and dryer, and an attached garage. Additional upgrades include blinds throughout the home, TV prep in the gathering room, LED downlights in select locations, pendant pre-wiring above the kitchen island, and a Smart Home technology package with a video doorbell.
Purchase Contract Date
2024-07-23
RATIO Current Price By Calculated SqFt
272.56
Road Responsibility
Private Maintained Road
Road Surface Type
Asphalt, Paved
SW Subdiv Community Name
Not Applicable
Security Features
Gated Community, Smoke Detector(s)
Showing Requirements
Contact Call Center
Status Change Timestamp
2024-07-26T14:36:12.000Z
Tax Legal Description
STILLMONT TOWNHOMES LOT 41
Total Acreage
0 to less than 1/4
Universal Property Id
US-12057-N-0828180000000000410-R-N
Unparsed Address
13155 STILLMONT PL
Utilities
BB/HS Internet Available, Cable Available, Electricity Connected, Public, Sewer Connected, Street Lights, Underground Utilities, Water Connected
Vegetation
Trees/Landscaped
Years Of Owner Prior To Leasing Req YN
1








