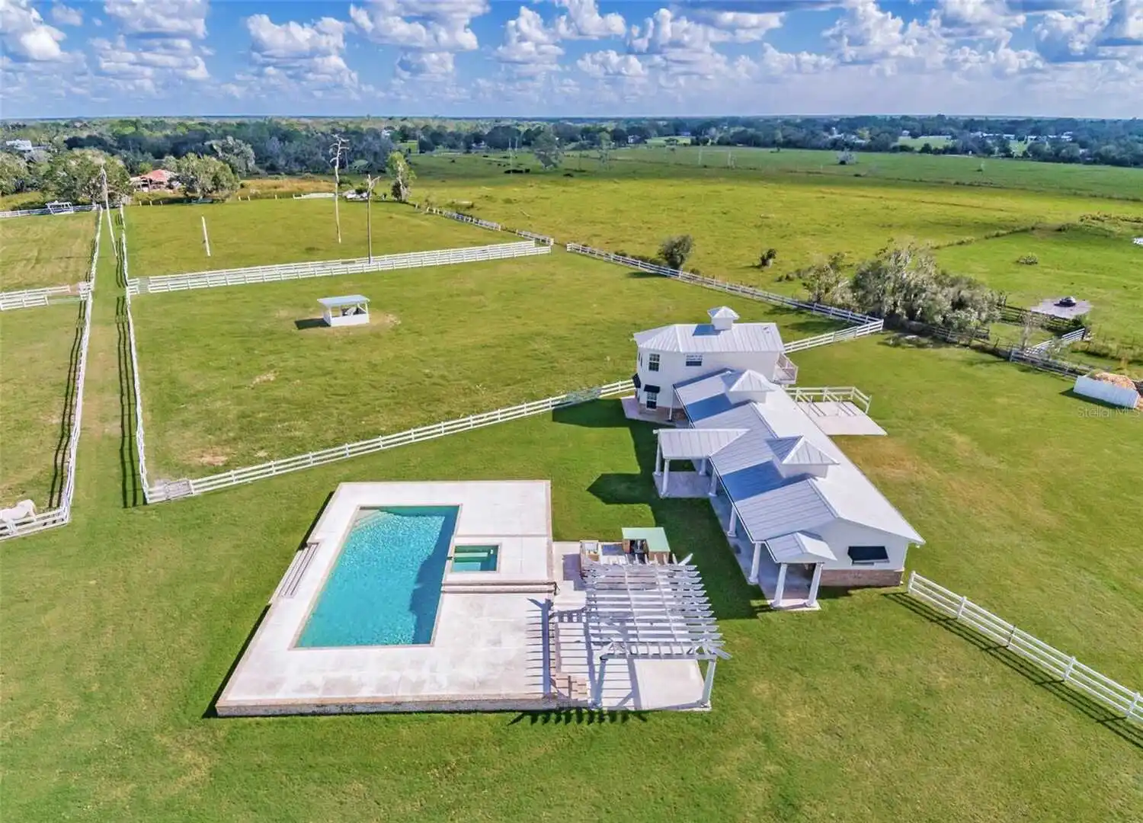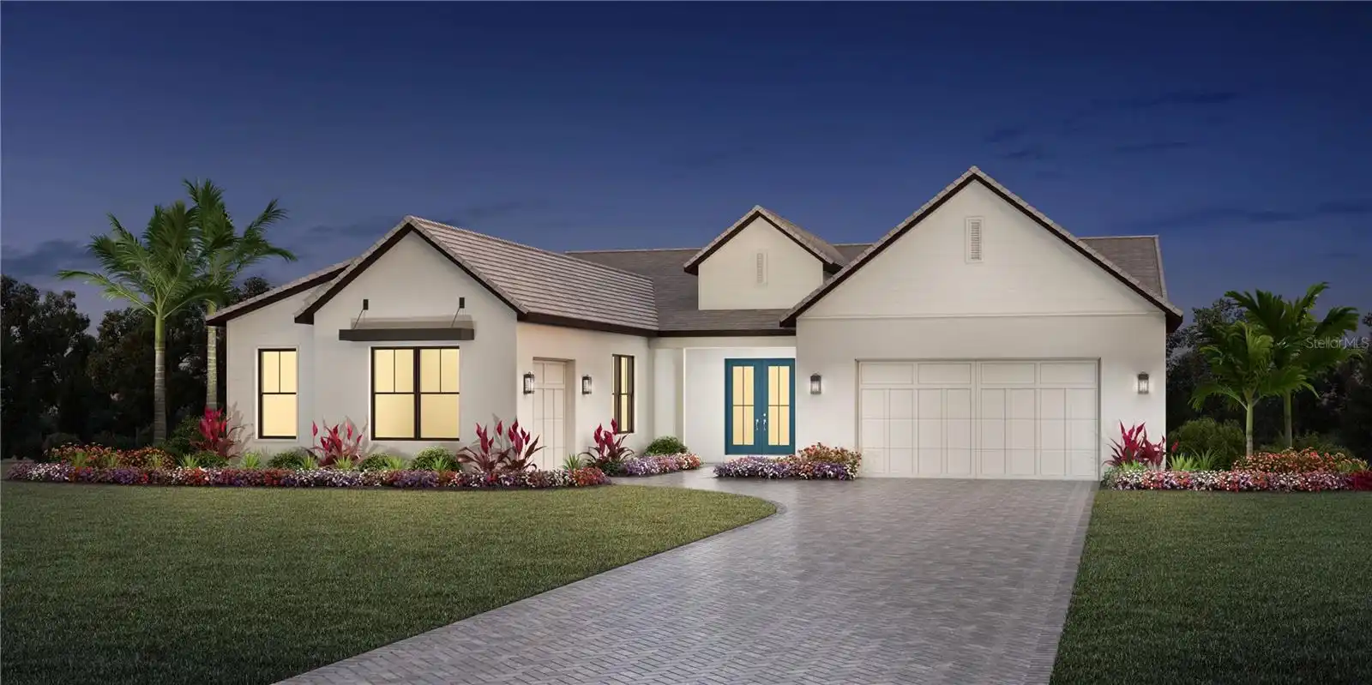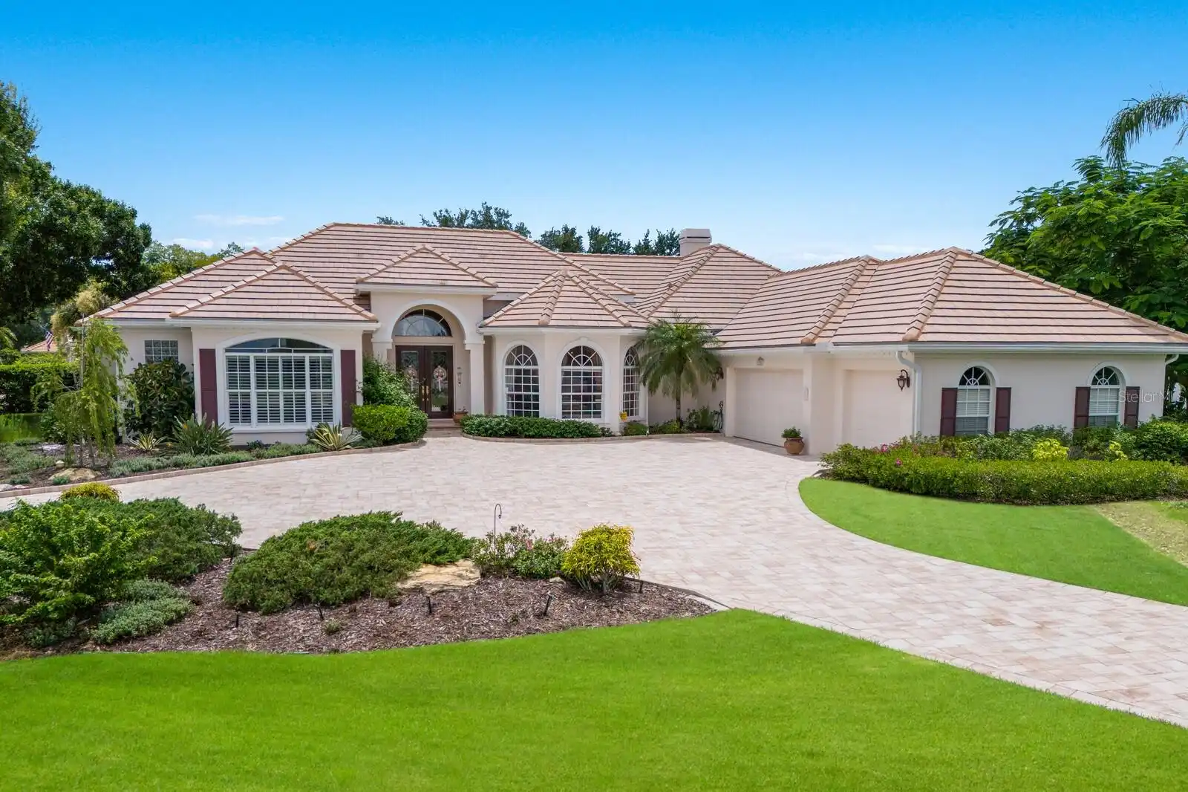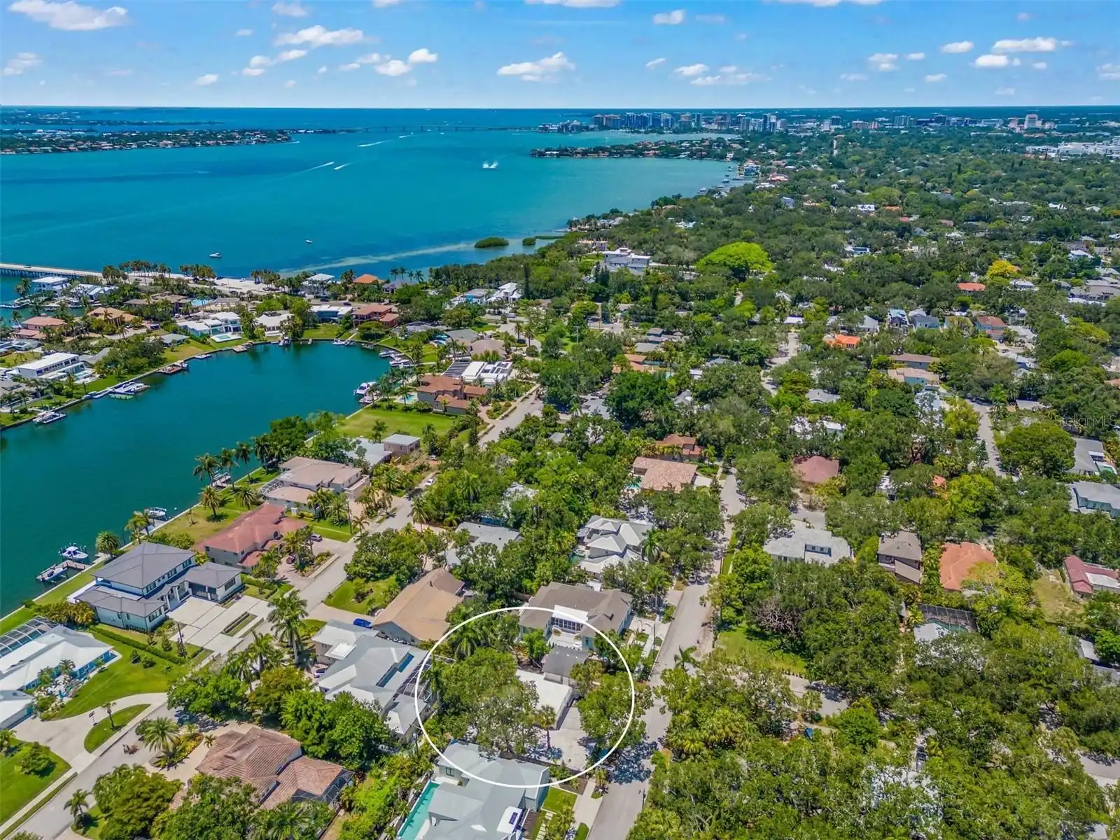Additional Information
Additional Lease Restrictions
6 Months Twice a Year
Additional Parcels YN
false
Appliances
Built-In Oven, Cooktop, Dishwasher, Dryer, Freezer, Ice Maker, Microwave, Refrigerator, Washer
Approval Process
Application
Architectural Style
Contemporary
Association Approval Required YN
1
Association Fee Includes
Common Area Taxes, Pool, Insurance, Maintenance Structure, Maintenance Grounds, Maintenance, Management, Pest Control, Recreational Facilities, Sewer, Trash, Water
Building Area Source
Builder
Building Area Total Srch SqM
174.84
Building Area Units
Square Feet
Building Name Number
THEGALLERYSARASOTA
Calculated List Price By Calculated SqFt
945.95
Community Features
Clubhouse, Fitness Center, Gated Community - No Guard, Pool, Sidewalks
Construction Materials
Stucco
Cooling
Central Air, Humidity Control
Expected Closing Date
2024-12-31T00:00:00.000
Exterior Features
Courtyard, Lighting, Sidewalk
Flood Zone Date
2016-11-04
Foundation Details
Pillar/Post/Pier
Interior Features
Elevator, High Ceilings, Living Room/Dining Room Combo, Open Floorplan, Solid Surface Counters, Walk-In Closet(s)
Internet Address Display YN
true
Internet Automated Valuation Display YN
true
Internet Consumer Comment YN
true
Internet Entire Listing Display YN
true
Laundry Features
Laundry Room
List AOR
Sarasota - Manatee
Living Area Source
Builder
Living Area Units
Square Feet
Lot Size Square Feet
43000
Lot Size Square Meters
3995
Modification Timestamp
2024-10-23T01:12:07.490Z
Monthly Condo Fee Amount
883
Pet Restrictions
Breed Restrictions
Pet Size
Large (61-100 Lbs.)
Pets Allowed
Breed Restrictions, Cats OK, Dogs OK
Projected Completion Date
2026-04-01T00:00:00.000
Property Condition
Pre-Construction
Property Description
Mid Rise
Public Remarks
Pre-Construction. To be built. A flawless fusion of art and world-class architecture, The Gallery Sarasota is a six-level, sixty-unit, boutique style condominium centrally located 3-blocks from the bay, yet above floodplain. The iconic European design offers five distinct collections of residences you won’t find anywhere else boasting high-end Italian finishes, up to 26-foot ceilings, and full-height windows that flood interior spaces with natural light. The tranquil oasis of the private rooftop pool terrace and social lounge provides an elevated retreat for socializing, unwinding, and basking in sun drenched splendor while the vast two-room state-of-the-art fitness center and yoga studio provides an all-encompassing environment for a healthy lifestyle.
Purchase Contract Date
2024-01-06
RATIO Current Price By Calculated SqFt
945.95
Realtor Info
Floor Plan Available
Road Surface Type
Concrete, Paved
SW Subdiv Community Name
Plat Of Sarasota
Showing Requirements
24 Hour Notice
Status Change Timestamp
2024-01-12T12:27:38.000Z
Tax Legal Description
LOTS 2, 4, 6, 8, 10, 12, 14 & 16, BLK 25 PLAT OF SARASOTA
Total Annual Fees
10596.00
Universal Property Id
US-12115-N-000000501-S-501A
Unparsed Address
1305 4TH ST #501A
Utilities
BB/HS Internet Available, Cable Available, Electricity Available, Phone Available, Public, Sewer Connected, Street Lights, Water Connected
Window Features
Impact Glass/Storm Windows, Low Emissivity Windows













