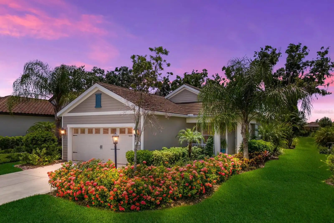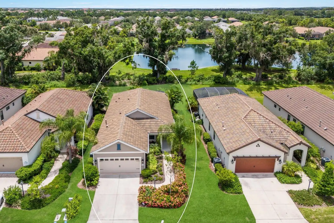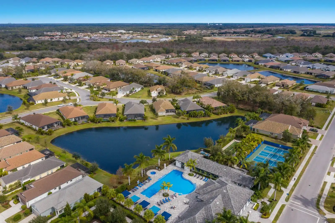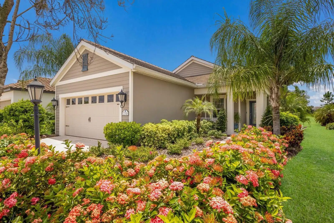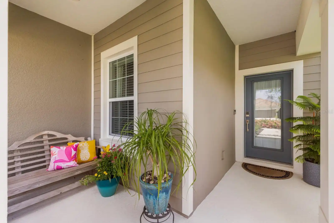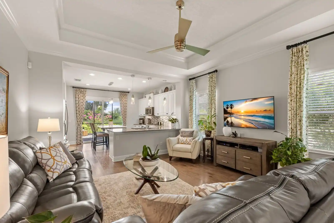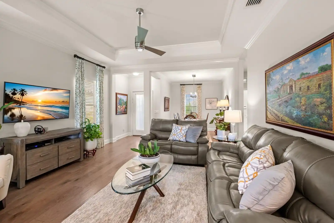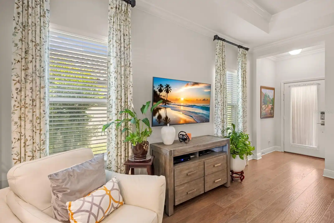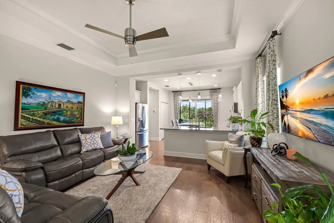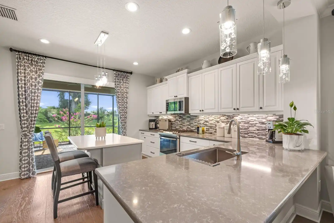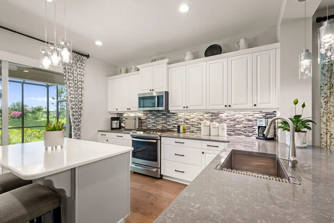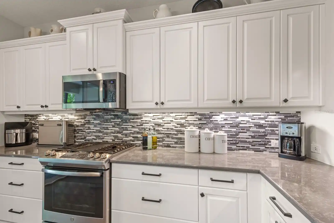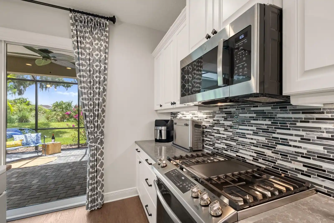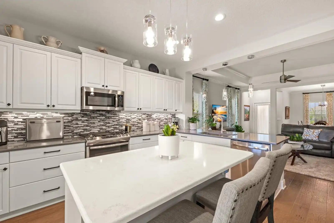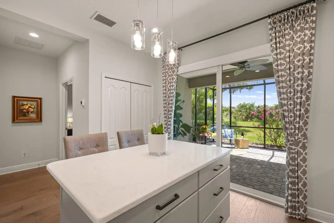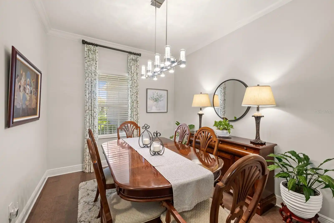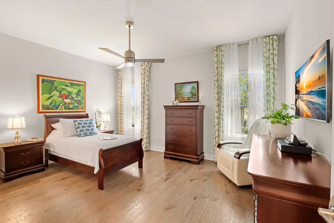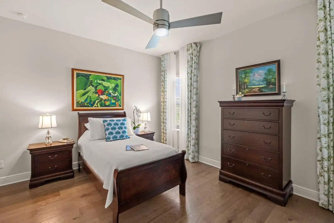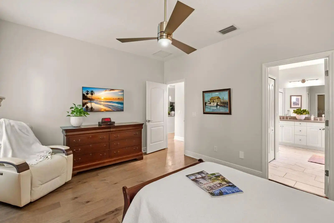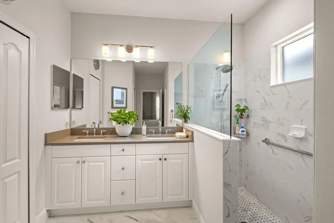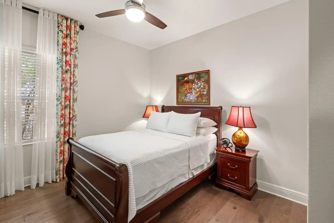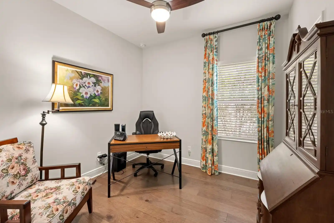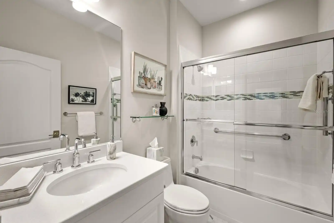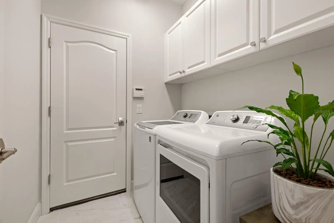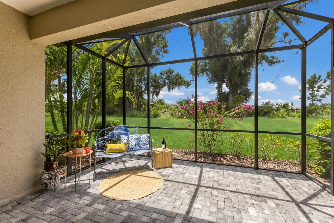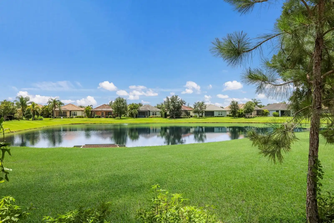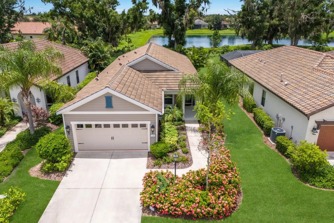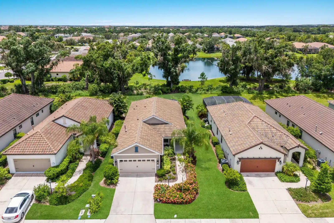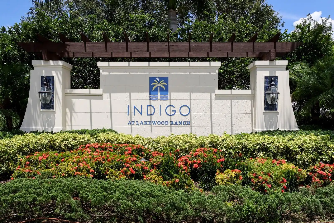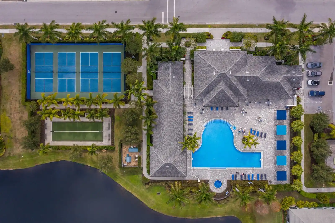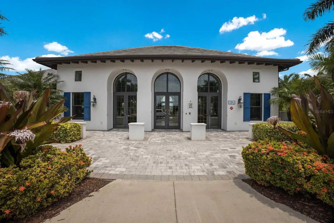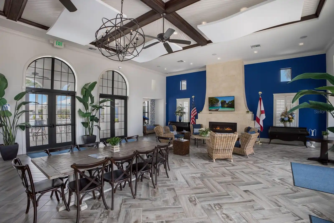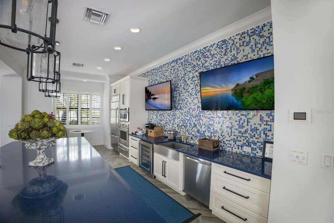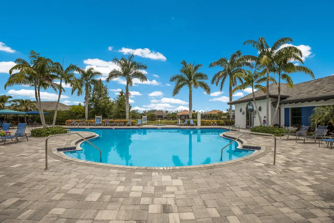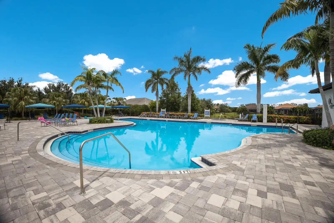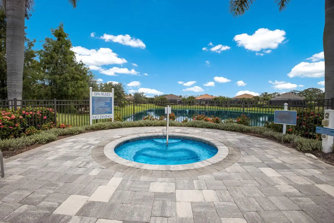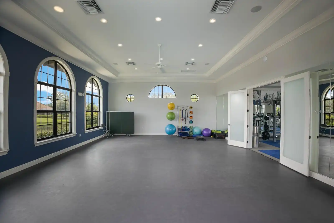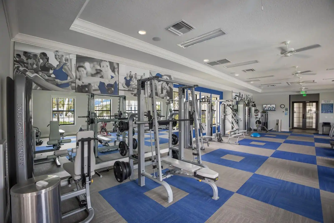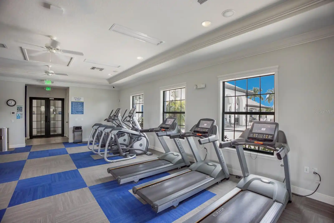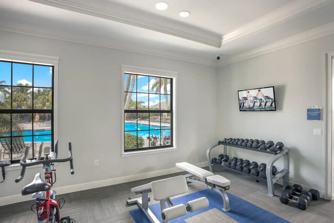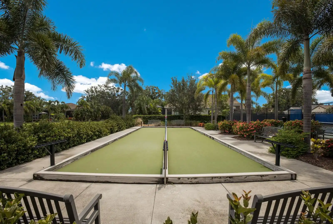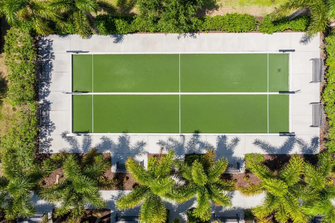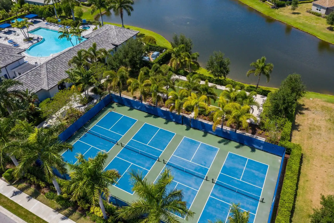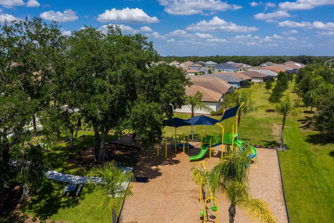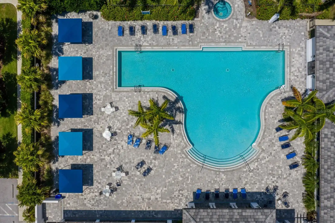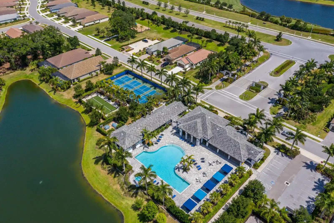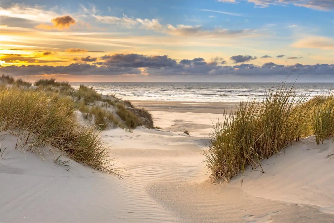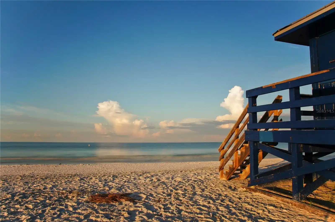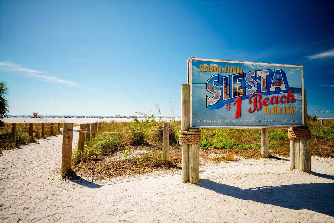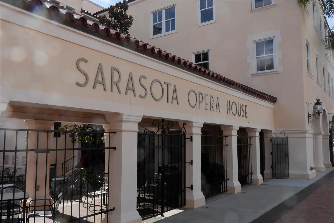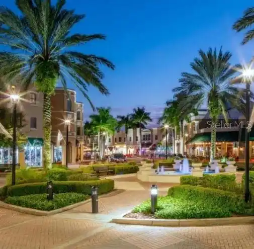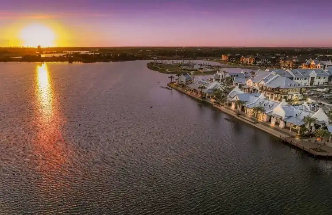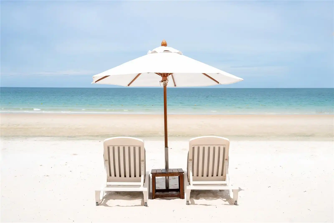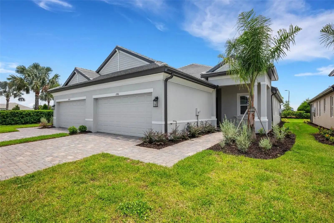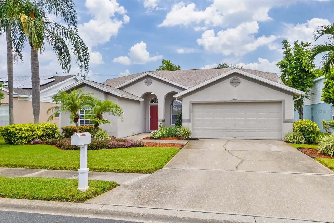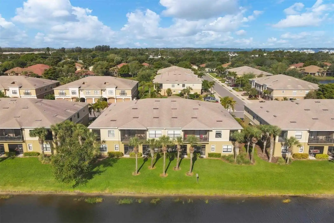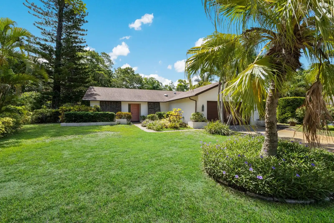Additional Information
Additional Lease Restrictions
Kerry Robertson, CAM Castle Group, 12815 Deep Blue Place, Lakewood Ranch, FL 34211 kerry.robertson@castlegroup.com | www.castlegroup.com P: 941-751-3856
Additional Parcels YN
false
Alternate Key Folio Num
578719109
Appliances
Disposal, Dryer, Electric Water Heater, Refrigerator, Washer
Approval Process
Kerry Robertson, CAM Castle Group, 12815 Deep Blue Place, Lakewood Ranch, FL 34211 kerry.robertson@castlegroup.com | www.castlegroup.com P: 941-751-3856
Architectural Style
Florida
Association Amenities
Clubhouse, Fence Restrictions, Fitness Center, Gated, Maintenance, Park, Pickleball Court(s), Pool, Recreation Facilities, Tennis Court(s), Trail(s)
Association Approval Required YN
1
Association Email
kerry.robertson@castlegroup.com
Association Fee Frequency
Monthly
Association Fee Includes
Pool, Escrow Reserves Fund, Maintenance Grounds, Recreational Facilities
Association Fee Requirement
Required
Association URL
www.castlegroup.com
Building Area Source
Public Records
Building Area Total Srch SqM
211.26
Building Area Units
Square Feet
Calculated List Price By Calculated SqFt
346.20
Community Features
Community Mailbox, Deed Restrictions, Fitness Center, Gated Community - No Guard, Irrigation-Reclaimed Water, Playground, Pool, Sidewalks, Tennis Courts
Construction Materials
Stucco
Contract Status
Appraisal, Financing, Inspections
Cumulative Days On Market
44
Disclosures
HOA/PUD/Condo Disclosure, Seller Property Disclosure
Elementary School
Gullett Elementary
Expected Closing Date
2024-10-30T00:00:00.000
Exterior Features
Irrigation System, Lighting, Sliding Doors
Flooring
Ceramic Tile, Tile, Wood
High School
Lakewood Ranch High
Interior Features
Ceiling Fans(s), Coffered Ceiling(s), Crown Molding, High Ceilings, Primary Bedroom Main Floor, Solid Surface Counters, Split Bedroom, Stone Counters, Walk-In Closet(s), Window Treatments
Internet Address Display YN
true
Internet Automated Valuation Display YN
false
Internet Consumer Comment YN
false
Internet Entire Listing Display YN
true
Laundry Features
Inside, Laundry Room
List AOR
Sarasota - Manatee
Living Area Source
Public Records
Living Area Units
Square Feet
Lot Features
Landscaped, Paved
Lot Size Square Meters
608
Middle Or Junior School
Dr Mona Jain Middle
Modification Timestamp
2024-09-13T19:51:40.953Z
Other Equipment
Irrigation Equipment
Patio And Porch Features
Covered, Enclosed, Front Porch, Patio, Porch, Rear Porch, Screened
Pet Restrictions
Kerry Robertson, CAM Castle Group, 12815 Deep Blue Place, Lakewood Ranch, FL 34211 kerry.robertson@castlegroup.com | www.castlegroup.com P: 941-751-3856
Property Condition
Completed
Public Remarks
Under contract-accepting backup offers. Are you ready to live the quintessential Florida dream? Look no further than Indigo, a highly desired community in the heart of Lakewood Ranch where the promise of a vibrant lifestyle is a cornerstone. Complete with a full-time activities coordinator and resort-style amenities, you are guaranteed countless options for maintaining an active lifestyle where each day brings a new adventure! The elegant silhouette of this bright and airy three-bedroom, two-bath waterfront home offers a classic appeal that will never fade. A focus on comfort is expressed in this impeccably maintained and versatile Liberty model with split floor plan. Custom upgrades like designer lighting/fans, an added center kitchen island with quartz counters, crown molding, trey ceilings, a central vacuum system and seamless woodlike porcelain tile throughout, enhance the home’s aesthetic. Throwing a party is easy when you've got all the right assets. There’s nothing like creating your next culinary masterpiece in the modern open-concept kitchen complete with a gas range, cooking island with stunning quartz countertops, soft-close cabinets with deep drawers and an oversized pantry which would make any cook’s heart skip a beat. Entertain guests in your formal dining room or use it as an additional flex space or home office. The primary suite positioned in the back of the home is the ultimate owner’s retreat, boasting dual walk-in closets, an en-suite bath with dual sinks and a lovely walk-in shower with marble accents and hand-held shower sprayer. The additional two bedrooms are at the front of the home with an adjacent shared bath. Off the kitchen you'll find a relaxing lanai that significantly expands your outdoor living space by seamlessly transitioning into the backyard, boasting unparalleled privacy. Your secluded waterfront oasis creates an intimate setting for hosting barbecues, family gatherings and quiet evenings under the stars. The two-car attached garage has additional attic storage space. Natural preserves and amazing amenities await you at Indigo. This amenity-rich community where landscape maintenance is included, offers a clubhouse with a luxurious pool and spa, tennis/pickleball and bocce ball courts, and a well-appointed fitness center. The activities coordinator can even help you search for the ideal pastime. Perhaps you’re a wine connoisseur? Enjoy Indigo's Wine Wednesdays! In the 27 years since its inception, Lakewood Ranch, the #1 planned community in the U.S., has become a flourishing metropolis where you can live, work and play. Looking for more? Adventure awaits beyond your backyard as you explore Florida's Cultural Coast with its charming beach towns and vibrant cities offering world-class shorelines, museums, airports, and even more shopping and dining options, all within convenient access to Interstate 75. If you're in the market for a thoughtfully crafted space that will create long-lasting memories for family and friends, your search is over. Don't miss out on this incredible opportunity to call 12746 Coastal Breeze Way your next home. Call us to schedule your private showing today.
Purchase Contract Date
2024-09-07
RATIO Current Price By Calculated SqFt
346.20
Realtor Info
Brochure Available, Survey Available
Road Responsibility
Public Maintained Road
SW Subdiv Community Name
Indigo
Showing Requirements
ShowingTime
Status Change Timestamp
2024-09-07T22:22:40.000Z
Tax Legal Description
LOT 312 INDIGO PH VI SUBPH 6A, 6B & 6C PI#5787.1910/9
Tax Other Annual Assessment Amount
1988
Total Acreage
0 to less than 1/4
Universal Property Id
US-12081-N-578719109-R-N
Unparsed Address
12746 COASTAL BREEZE WAY
Utilities
BB/HS Internet Available, Cable Available, Electricity Connected, Natural Gas Connected, Public, Sprinkler Recycled, Water Connected
Vegetation
Mature Landscaping, Oak Trees, Trees/Landscaped
Water Frontage Feet Lake
49
Window Features
Blinds, Drapes, Rods, Window Treatments





















































