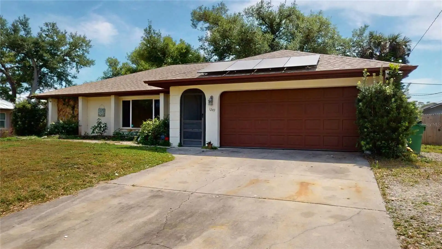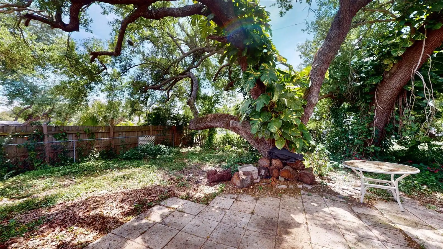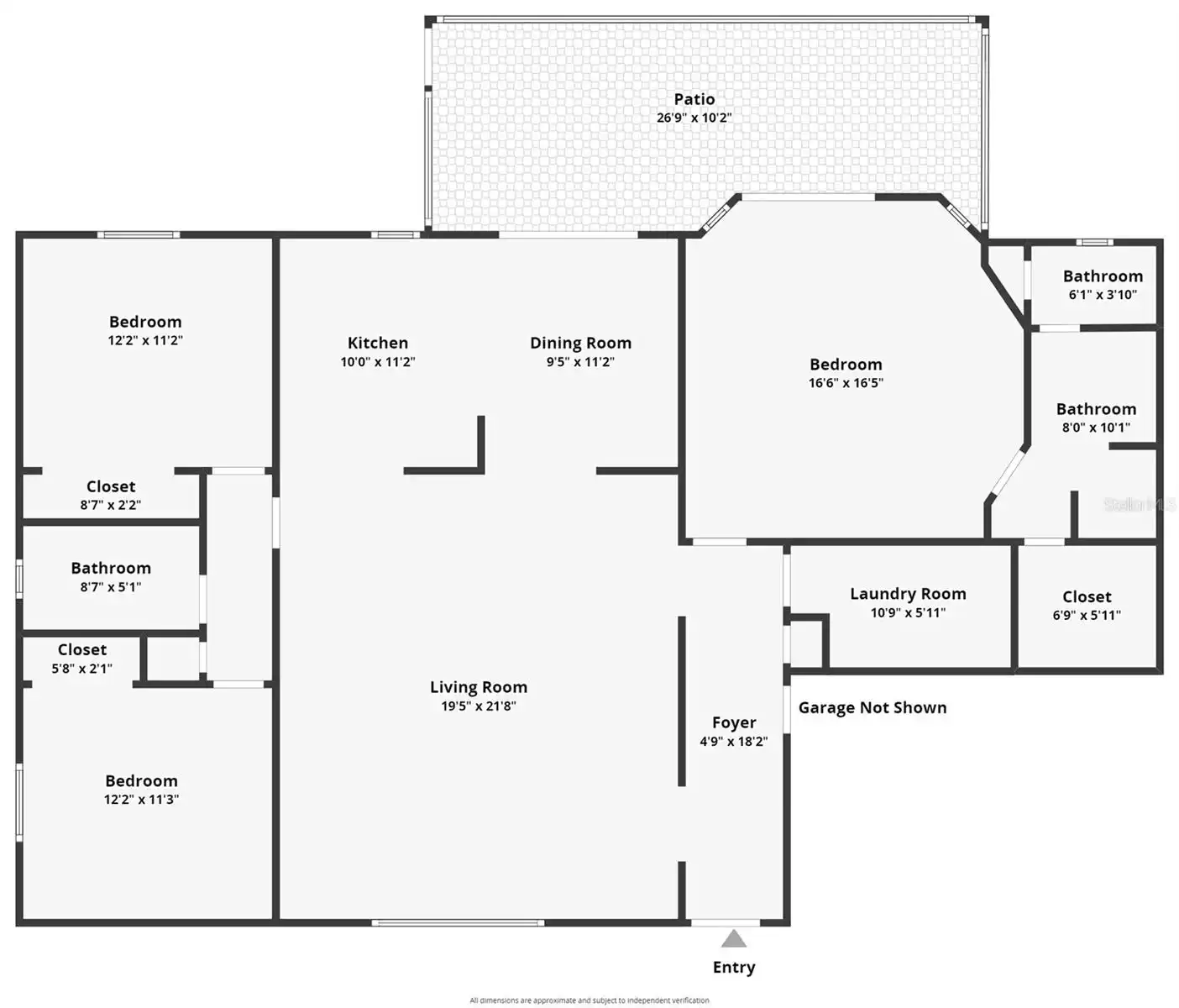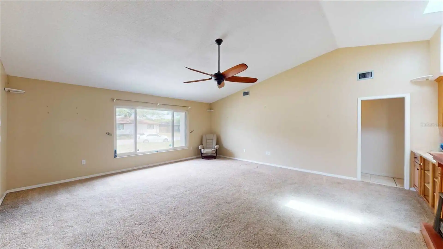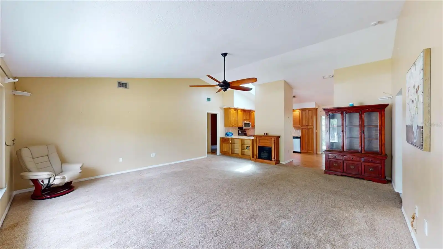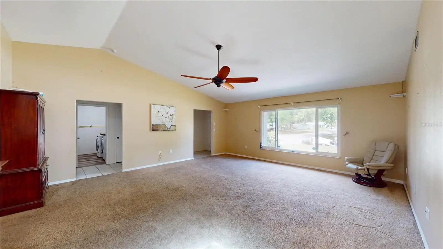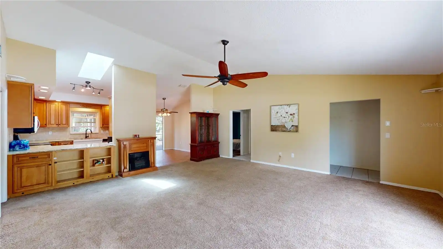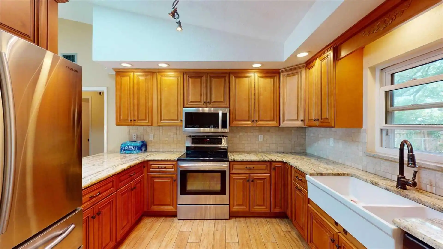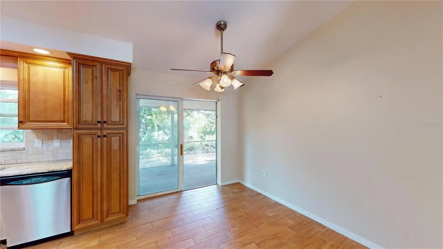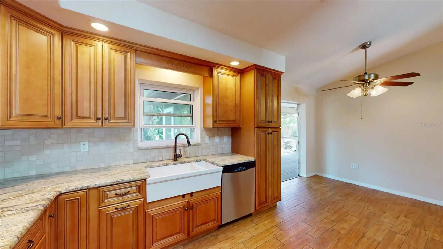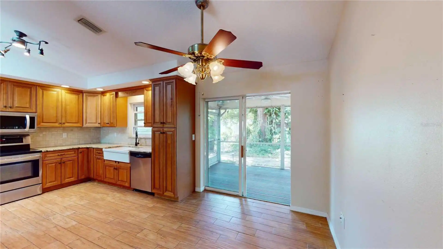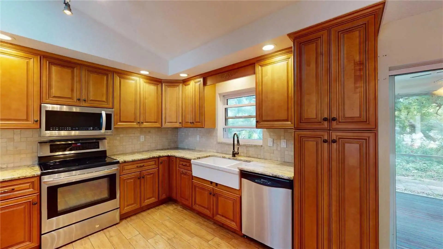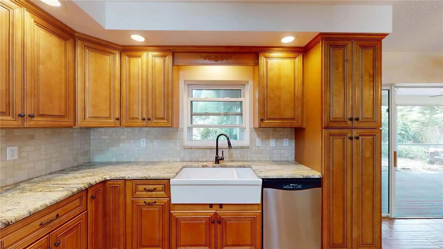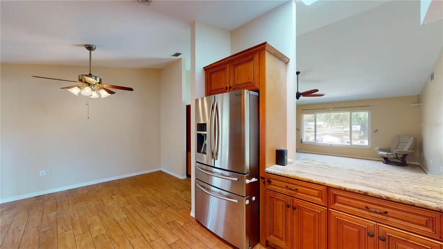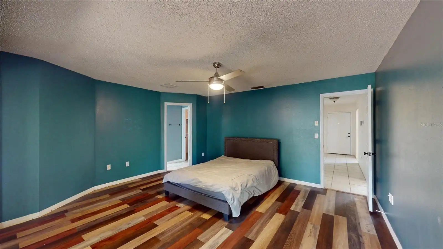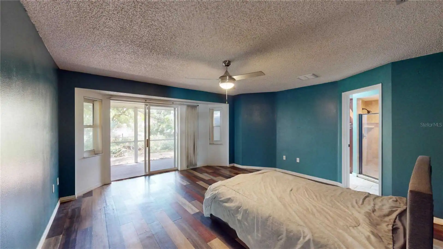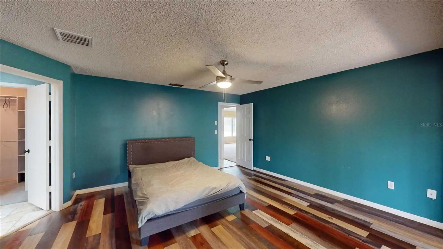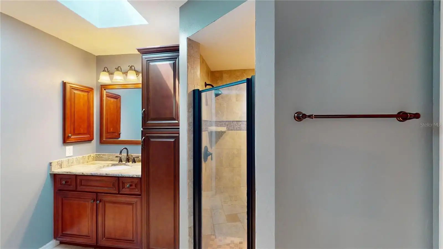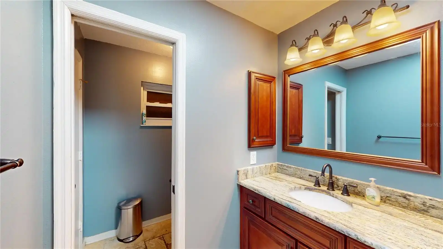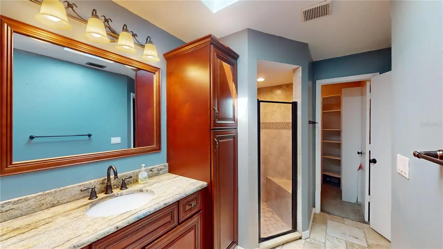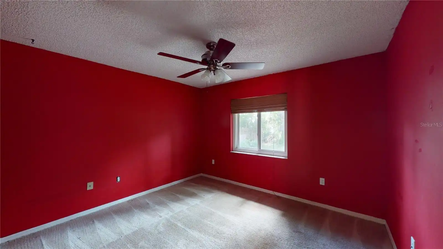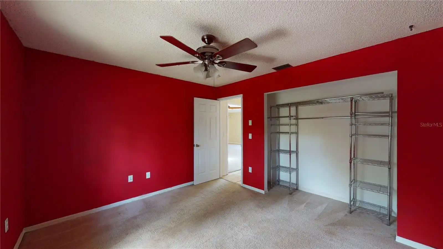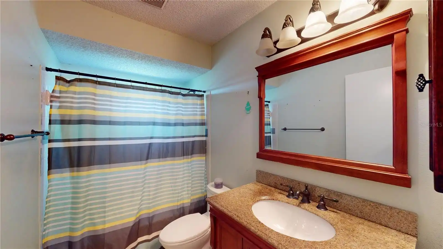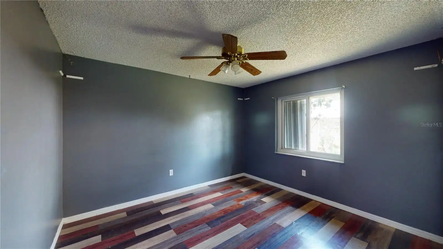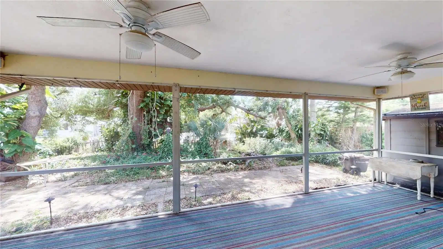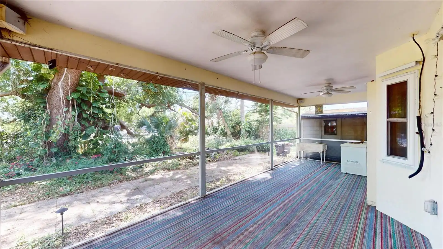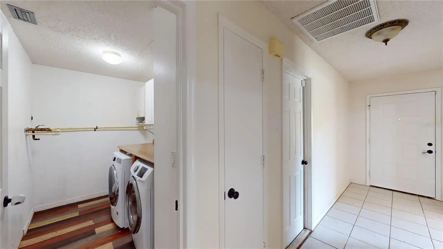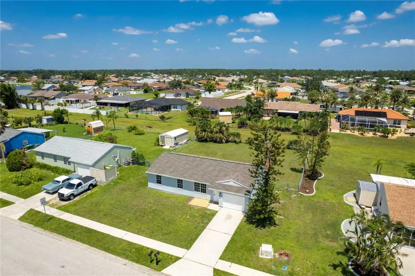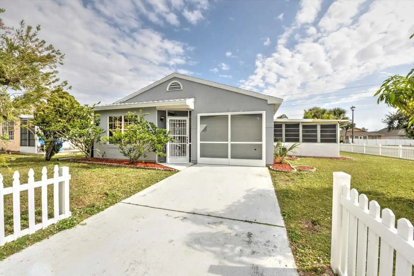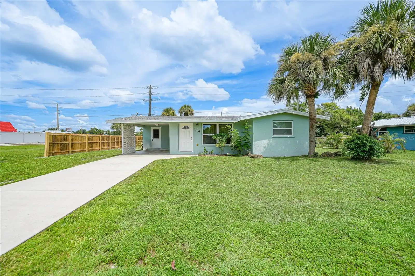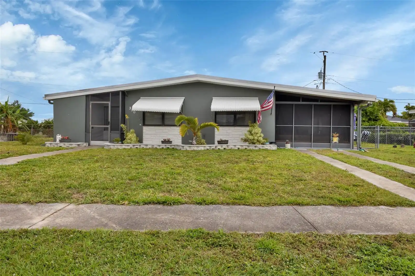Additional Information
Additional Parcels YN
false
Appliances
Dishwasher, Dryer, Electric Water Heater, Microwave, Range, Refrigerator, Washer
Building Area Source
Public Records
Building Area Total Srch SqM
218.88
Building Area Units
Square Feet
Calculated List Price By Calculated SqFt
150.59
Construction Materials
Stucco
Cumulative Days On Market
89
Disaster Mitigation
Above Flood Plain
Elementary School
Meadow Park Elementary
Exterior Features
Hurricane Shutters, Rain Gutters, Sliding Doors, Storage
Flooring
Carpet, Ceramic Tile
Green Energy Efficient
Water Heater
Green Energy Generation
Solar
Green Water Conservation
Efficient Hot Water Distribution
High School
Port Charlotte High
Interior Features
Cathedral Ceiling(s), Ceiling Fans(s), Living Room/Dining Room Combo, Open Floorplan, Primary Bedroom Main Floor, Skylight(s), Split Bedroom, Stone Counters, Walk-In Closet(s)
Internet Address Display YN
true
Internet Automated Valuation Display YN
false
Internet Consumer Comment YN
false
Internet Entire Listing Display YN
true
Laundry Features
Electric Dryer Hookup, Inside, Washer Hookup
Living Area Source
Public Records
Living Area Units
Square Feet
Lot Features
Landscaped, Paved
Lot Size Dimensions
80x125
Lot Size Square Feet
10000
Lot Size Square Meters
929
Middle Or Junior School
Murdock Middle
Modification Timestamp
2024-11-20T13:59:07.356Z
Parcel Number
402217356004
Previous List Price
259000
Price Change Timestamp
2024-11-20T13:58:25.000Z
Property Condition
Completed
Public Remarks
Short Sale. Welcome to this eco-friendly 3-bedroom, 2-bath home, a perfect blend of comfort and sustainability. Newly outfitted with a solar power system and a new roof, this residence is designed for energy efficiency and peace of mind. Inside, you will find an innovative hybrid water heater and wind impact skylights in the spacious great room, ensuring ample natural light while providing protection from the elements. The heart of the home is the kitchen, boasting rich wood cabinets that offer ample storage, complemented by sleek granite countertops and stainless-steel appliances. It's a space that invites culinary exploration and doubles as a gathering place for friends and family. Step into the tropical oasis of the backyard, where lush landscaping creates a private and serene environment. It's the perfect setting for relaxation or entertaining, with nature as your backdrop. The screened lanai adds an extra layer of comfort, allowing you to enjoy the outdoors any time of the year without concern for the elements. The welcoming front porch provides a charming entrance to the home, setting the stage for a warm and inviting interior. Inside, the master suite featuring an en-suite bathroom, a spacious walk-in closet and sliders that open onto the large under truss Lanai. Whether you're basking in the comfort of your spacious great room, experimenting with flavors in the kitchen, or unwinding in your tropical backyard, this property offers a unique lifestyle opportunity for those seeking a sustainable and comfortable living space. property is located in an X500 Flood plain.
RATIO Current Price By Calculated SqFt
150.59
Realtor Info
As-Is, Floor Plan Available, Owner Motivated
SW Subdiv Community Name
Port Charlotte
Showing Requirements
Appointment Only, Lock Box Electronic, ShowingTime
Status Change Timestamp
2024-10-24T19:33:51.000Z
Tax Legal Description
PCH 023 0740 0017 PORT CHARLOTTE SEC23 BLK740 LT 17 301/962 888/574 916/1485 1140/304 4746/1838 E3285227
Total Acreage
0 to less than 1/4
Universal Property Id
US-12015-N-402217356004-R-N
Unparsed Address
1249 HURTIG AVE
Utilities
BB/HS Internet Available, Cable Available, Electricity Connected, Water Connected



























