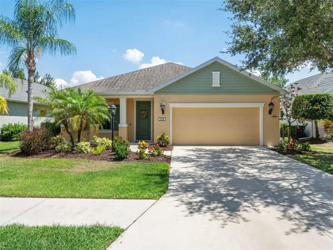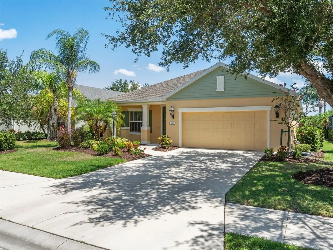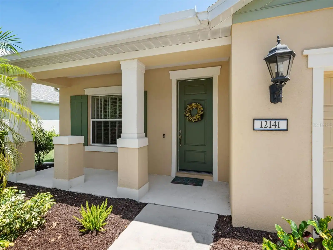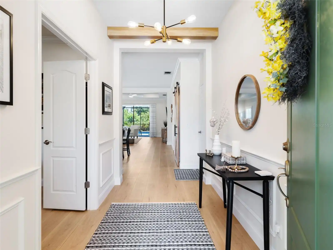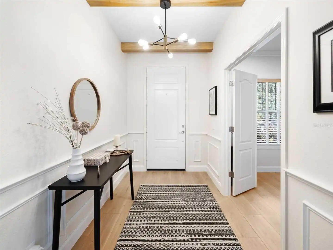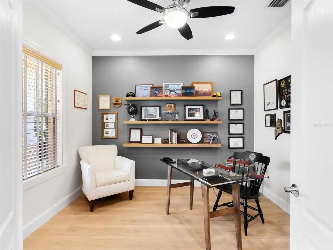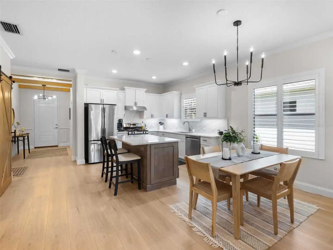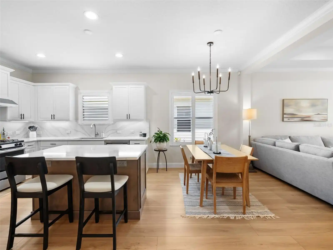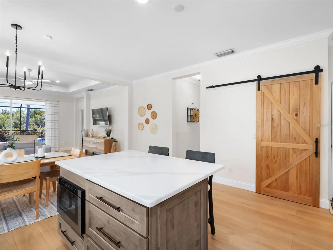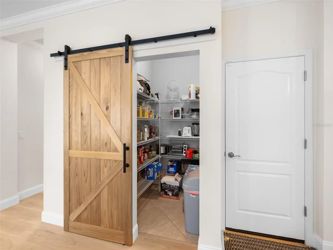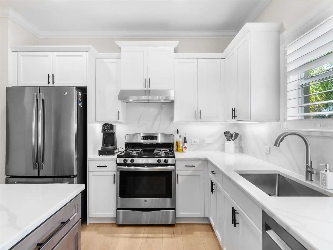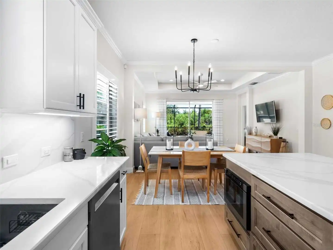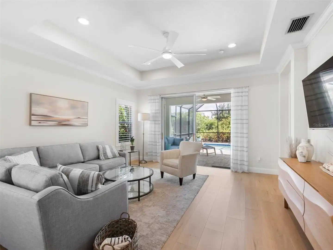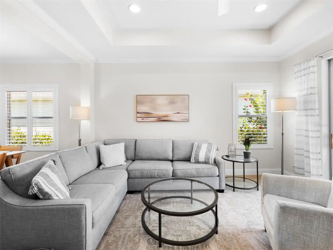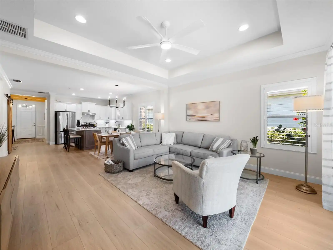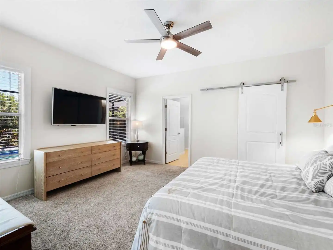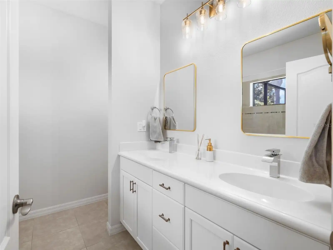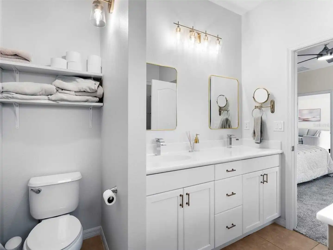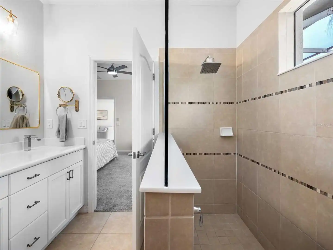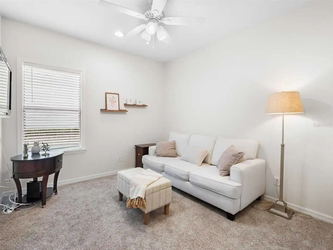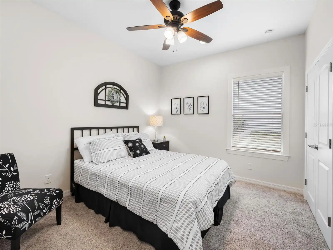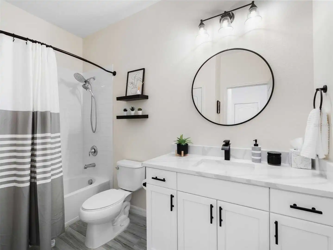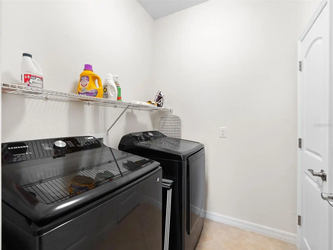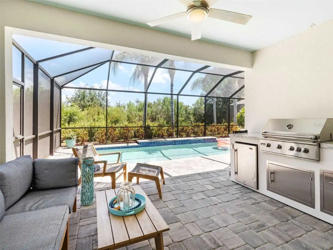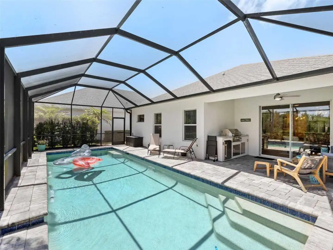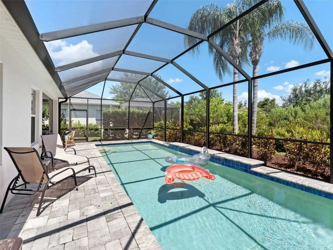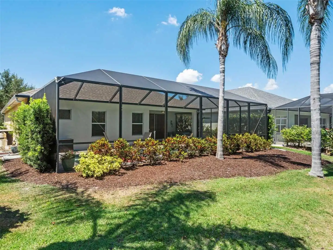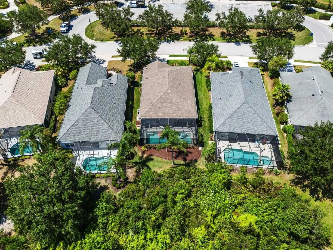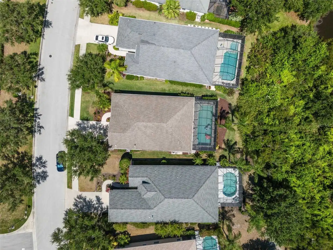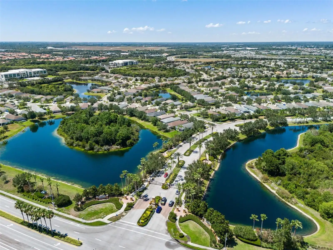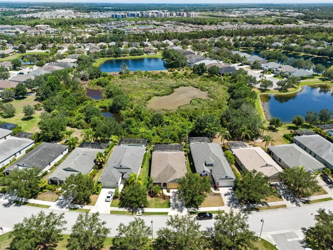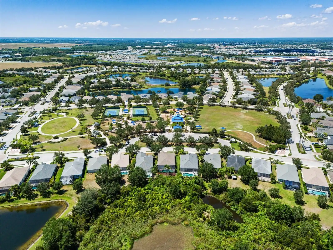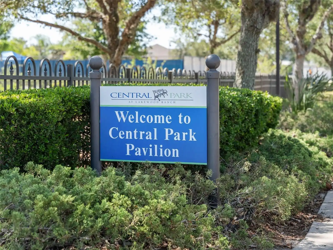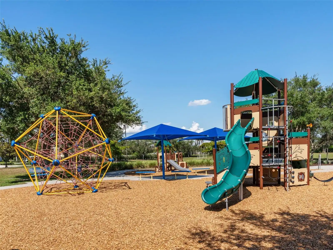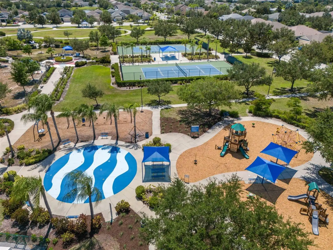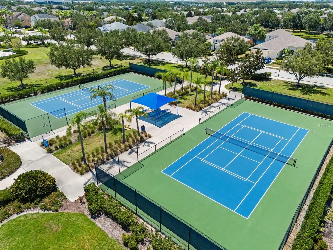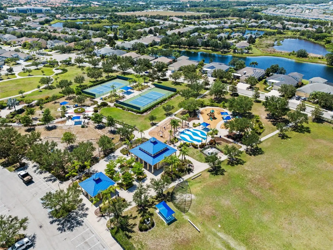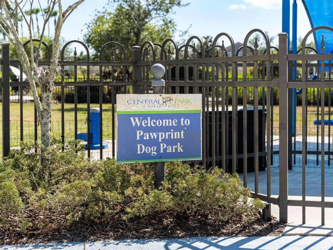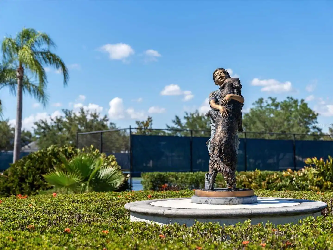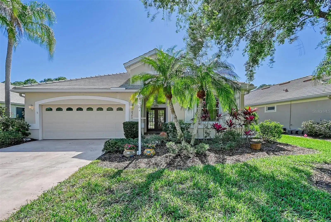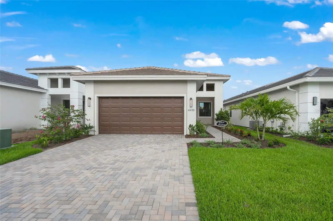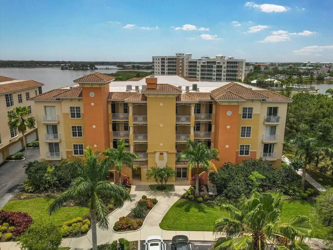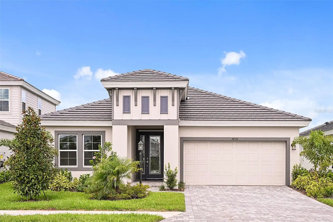Additional Information
Additional Lease Restrictions
6 months twice a year
Additional Parcels YN
false
Additional Rooms
Den/Library/Office, Great Room
Alternate Key Folio Num
579606359
Appliances
Cooktop, Dishwasher, Disposal, Freezer, Gas Water Heater, Range Hood, Refrigerator
Architectural Style
Bungalow
Association Amenities
Gated, Maintenance, Park, Playground, Recreation Facilities, Tennis Court(s)
Association Fee Frequency
Quarterly
Association Fee Includes
Cable TV, Common Area Taxes, Escrow Reserves Fund, Maintenance Grounds, Management, Recreational Facilities, Security, Sewer, Trash
Association Fee Requirement
Required
Building Area Source
Public Records
Building Area Total Srch SqM
228.73
Building Area Units
Square Feet
Calculated List Price By Calculated SqFt
355.22
Community Features
Clubhouse, Deed Restrictions, Dog Park, Gated Community - No Guard, Golf Carts OK, Irrigation-Reclaimed Water, Park, Playground, Sidewalks, Tennis Courts
Construction Materials
Block, Cement Siding, Concrete, Stucco
Cumulative Days On Market
49
Disaster Mitigation
Hurricane Shutters/Windows
Disclosures
HOA/PUD/Condo Disclosure, Seller Property Disclosure
Elementary School
Gullett Elementary
Expected Closing Date
2024-08-26T00:00:00.000
Exterior Features
Hurricane Shutters, Irrigation System, Lighting, Rain Gutters, Sidewalk, Sliding Doors, Sprinkler Metered
Flooring
Carpet, Luxury Vinyl, Tile
Green Landscaping
Fl. Friendly/Native Landscape
Green Water Conservation
Irrigation-Reclaimed Water
Heating
Central, Electric, Heat Pump, Natural Gas
High School
Lakewood Ranch High
Interior Features
Built-in Features, Ceiling Fans(s), Crown Molding, Eat-in Kitchen, High Ceilings, Living Room/Dining Room Combo, Open Floorplan, Primary Bedroom Main Floor, Solid Surface Counters, Solid Wood Cabinets, Thermostat, Tray Ceiling(s), Window Treatments
Internet Address Display YN
true
Internet Automated Valuation Display YN
true
Internet Consumer Comment YN
true
Internet Entire Listing Display YN
true
Laundry Features
Gas Dryer Hookup, Laundry Room, Washer Hookup
List AOR
Sarasota - Manatee
Living Area Source
Public Records
Living Area Units
Square Feet
Lot Features
Conservation Area, Landscaped, Sidewalk, Paved
Lot Size Square Meters
680
Middle Or Junior School
Dr Mona Jain Middle
Modification Timestamp
2024-07-11T15:43:07.926Z
Patio And Porch Features
Covered, Front Porch, Patio
Pool Features
Deck, Gunite, Heated, Salt Water, Screen Enclosure
Property Attached YN
false
Property Condition
Completed
Public Remarks
Under contract-accepting backup offers. Welcome to a beautifully updated and immaculate 3 bedroom/2 bath 1744 sq. ft. pool home in the highly desirable Central Park neighborhood of Lakewood Ranch located near many of Sarasota and Bradenton's top destinations. The Bungalow style home is located near the community park and backs up to serene preserve wetlands. This move-in ready home was built in 2015 by Neal Communities and was updated and modernized in 2022 with the following additions: fresh paint, new luxury wood flooring, wainscoting in front foyer along with wood beams in the ceiling, new crown molding in the main living areas, custom wood shelves in the office/den, new Quartz center island in the kitchen, new dishwasher, new barn sliding door to kitchen pantry and in master bedroom, new shutters in kitchen, great room and office, new quartz countertop in bathroom #2. The primary bedroom suite features a walk-in shower, sliding barn door walk-in closet and dual sinks. The kitchen offers stainless steel appliances and recently resurfaced and re-painted solid wood cabinets. Other features include: new lighting fixtures, ceiling fans, security cameras and security alarm. The outdoor pool area has brick pavers is heated, salt water and includes a screen enclosure. The two car garage comes with custom wall mounted cabinets for additional storage. The home's exterior is full of mature landscaping creating a wonderful Florida look and feel. Community park highlights include: Dog parks, sports fields, tennis courts and kids splash pool . HOA Fees cover: Gated Community, Community Mgr., Lawn Maintenance, Common Grounds Maintenance Trimming and Irrigation, Park and Pavilion areas. Excellent location close to A Rated schools, shopping, restaurants, gyms, salons, LECOM + Manatee Tech East Campus, Main Street, LWR, Waterside, UTC Mall, Sarasota International Airport, Downtown Sarasota and top rated Florida world beloved beaches! Here's your chance to live the Florida lifestyle full of sunshine in a gorgeous move-in ready home !!!
Purchase Contract Date
2024-07-10
RATIO Current Price By Calculated SqFt
355.22
Realtor Info
CDD Addendum required, Docs Available, Sign
SW Subdiv Community Name
Central Park
Security Features
Closed Circuit Camera(s), Gated Community, Security Gate, Security System, Security System Owned, Smoke Detector(s)
Showing Requirements
24 Hour Notice, Appointment Only, Gate Code Required, ShowingTime
Status Change Timestamp
2024-07-11T15:41:28.000Z
Tax Legal Description
LOT 155 CENTRAL PARK PHASE B-1 PI#5796.0635/9
Tax Other Annual Assessment Amount
1474
Total Acreage
0 to less than 1/4
Universal Property Id
US-12081-N-579606359-R-N
Unparsed Address
12141 FOREST PARK CIR
Utilities
BB/HS Internet Available, Cable Available, Electricity Connected, Natural Gas Connected, Sewer Connected, Sprinkler Meter, Street Lights, Underground Utilities
Vegetation
Mature Landscaping
Window Features
Blinds, Double Pane Windows, Drapes, Rods, Shutters







































