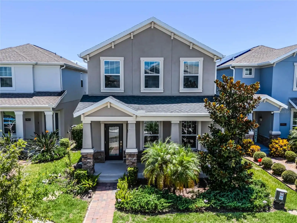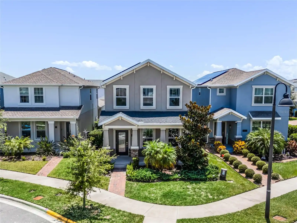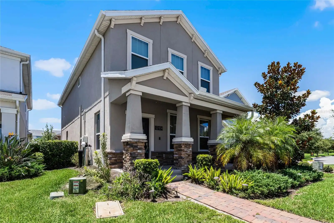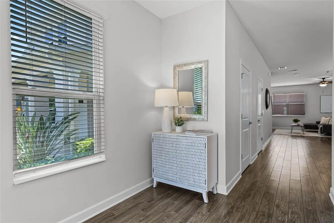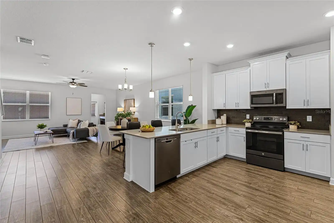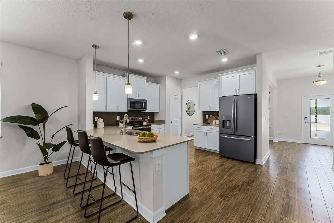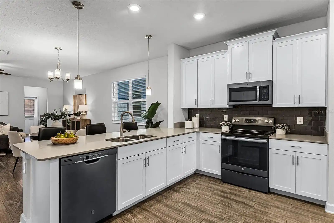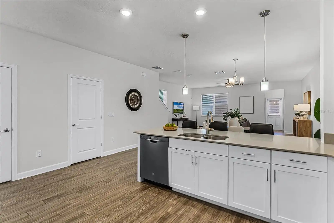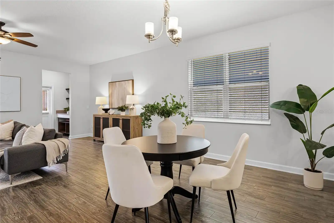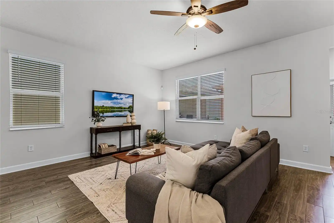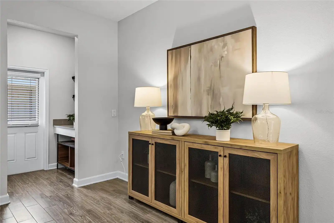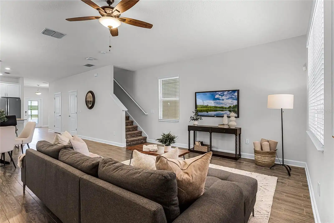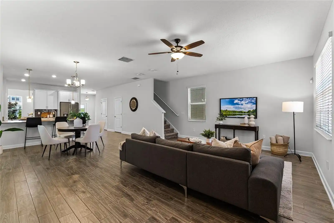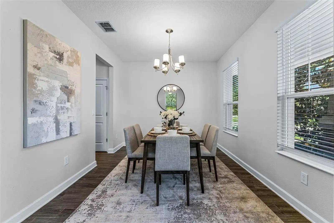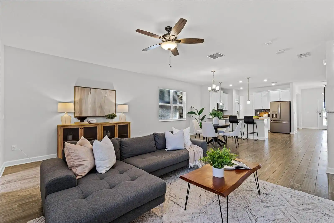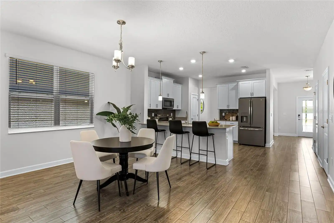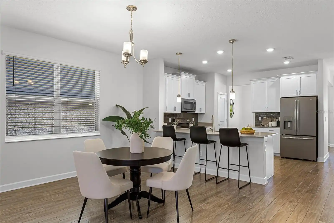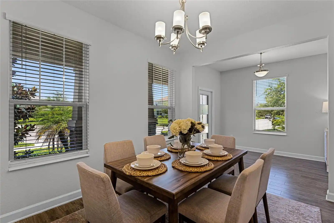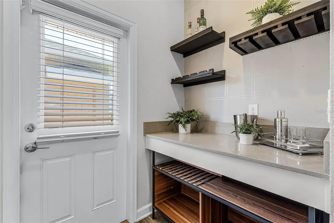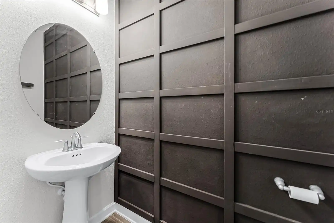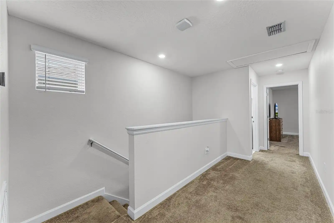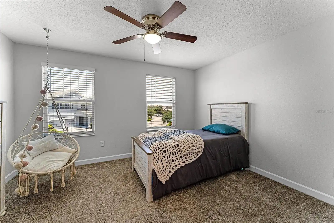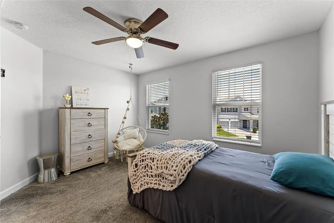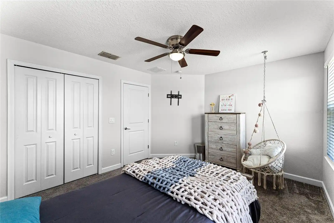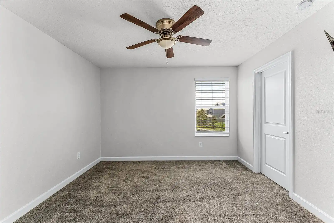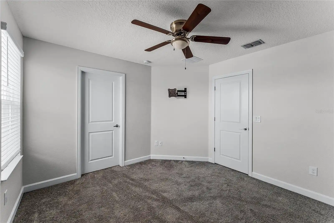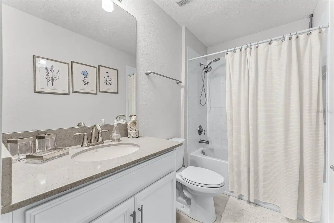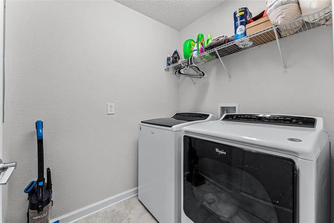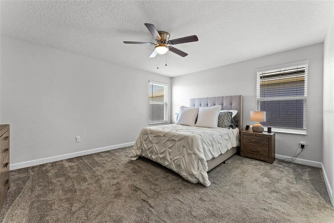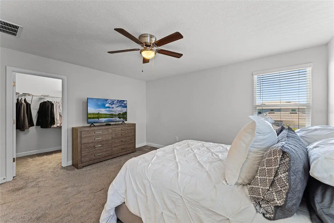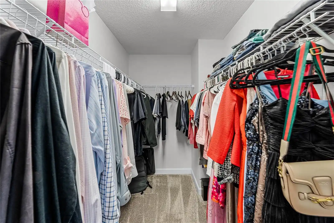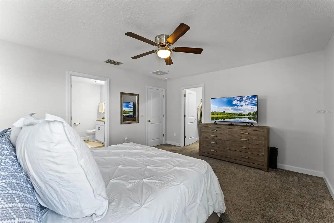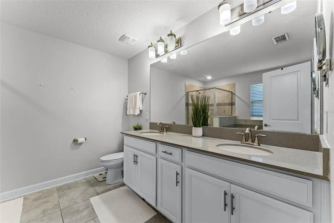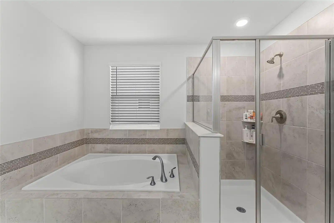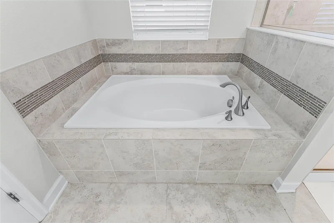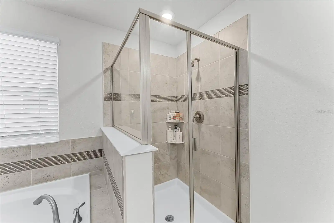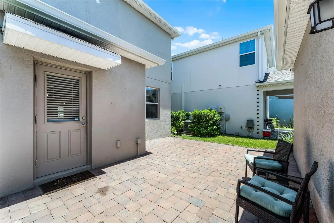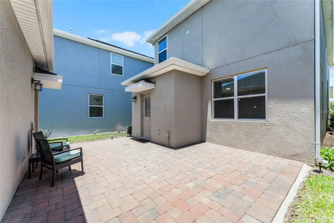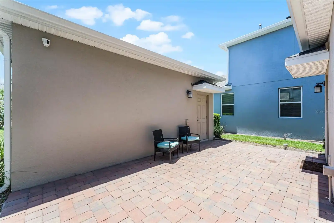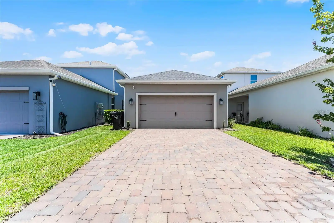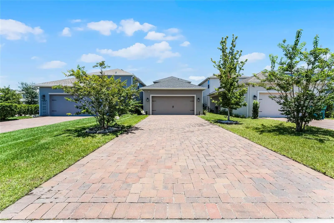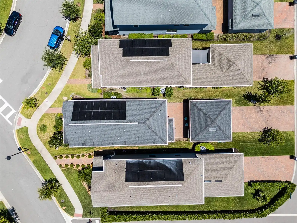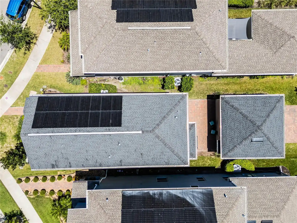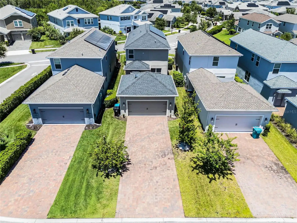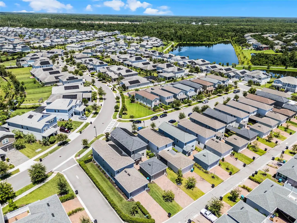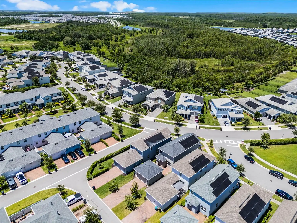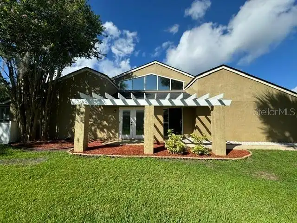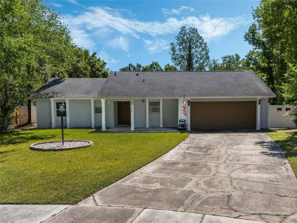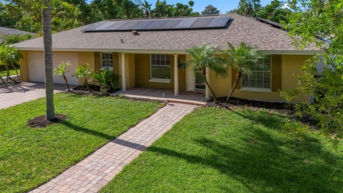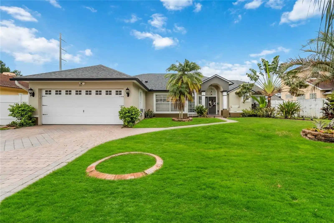Additional Information
Additional Lease Restrictions
Check with HOA for additional information
Additional Parcels YN
false
Additional Rooms
Formal Dining Room Separate, Great Room
Amenities Additional Fees
Buyer/Buyer's Agent to confirm with association
Appliances
Dishwasher, Disposal, Dryer, Electric Water Heater, Microwave, Range, Refrigerator, Washer
Association Amenities
Clubhouse, Fitness Center, Playground, Pool
Association Email
jmullins@theiconteam.com
Association Fee Frequency
Monthly
Association Fee Requirement
Required
Building Area Source
Public Records
Building Area Total Srch SqM
262.73
Building Area Units
Square Feet
Calculated List Price By Calculated SqFt
229.13
Community Features
Dog Park, Fitness Center, Park, Playground, Pool, Sidewalks, Tennis Courts
Construction Materials
Block, Stucco
Cumulative Days On Market
107
Disclosures
Seller Property Disclosure
Elementary School
Sun Blaze Elementary
Expected Closing Date
2024-08-20T00:00:00.000
Exterior Features
Irrigation System, Rain Gutters, Sidewalk
Flooring
Carpet, Ceramic Tile
High School
Lake Nona High
Interior Features
Eat-in Kitchen, Kitchen/Family Room Combo, Open Floorplan, PrimaryBedroom Upstairs, Walk-In Closet(s)
Internet Address Display YN
true
Internet Automated Valuation Display YN
true
Internet Consumer Comment YN
true
Internet Entire Listing Display YN
true
Laundry Features
Inside, Laundry Room, Upper Level
Living Area Source
Public Records
Living Area Units
Square Feet
Lot Size Square Meters
457
Middle Or Junior School
Innovation Middle School
Modification Timestamp
2024-08-17T12:33:07.467Z
Parcel Number
03-24-31-8977-02-270
Patio And Porch Features
Covered, Rear Porch
Pet Restrictions
Contact HOA directly
Pets Allowed
Breed Restrictions
Previous List Price
525000
Price Change Timestamp
2024-06-14T14:15:07.000Z
Property Condition
Completed
Public Remarks
Under contract-accepting backup offers. One or more photo(s) has been virtually staged. BUYER CAN PURCHASE WITH EASY SELLER FINANCING AT 6.75% APR, WITH ONLY $59K DOWN (PLUS CC's). Welcome to your dream home in the vibrant Storey Park community nestled within the heart of Lake Nona in Orlando, Florida. This stunning single-family residence, built in 2019, offers the perfect blend of modern luxury and comfortable living. With 3 bedrooms, 2.5 bathrooms, and 2, 046 square feet, this two-story gem is designed to accommodate your every need. As you step through the front door, you're greeted by an inviting foyer that seamlessly flows into the main living areas adorned with exquisite ceramic flooring. The open-concept layout effortlessly connects the living room, dining area, and gourmet kitchen, creating an ideal space for entertaining guests or simply unwinding with loved ones. The chef-inspired kitchen boasts sleek countertops, stainless steel appliances, ample cabinet storage, and a spacious island with seating. Whether you're preparing a quick meal or hosting a dinner party, this kitchen is sure to inspire your inner chef. Venture upstairs to discover a serene retreat in the form of the spacious master suite, complete with plush carpeting, a walk-in closet, and a luxurious en-suite bathroom featuring dual vanities, a soaking tub, and a separate glass-enclosed shower. Two additional bedrooms, also adorned with carpeting, offer plenty of space for guests, other family members or a home office, ensuring everyone has their own personal sanctuary. Convenience is key with a dedicated laundry room conveniently located upstairs, eliminating the hassle of lugging laundry baskets up and down the stairs. Additionally, this home features a detached garage at the rear of the home providing ample parking and storage space for vehicles, outdoor gear, and more. Residents here enjoy access to an array of resort-style amenities, including a sparkling community pool, fitness center, walking trails, dog park, playgrounds, and more. Plus, with easy access to major highways, top-rated schools, shopping, dining, and entertainment options, you'll experience the best that Orlando has to offer right at your doorstep.Don't miss your opportunity to own this exceptional home in one of Orlando's most coveted neighborhoods. Schedule your showing today and make your dream of luxury Florida living a reality! Seller is motivated!
Purchase Contract Date
2024-07-19
RATIO Current Price By Calculated SqFt
229.13
Realtor Info
CDD Addendum required, No Sign
Showing Requirements
Appointment Only, Lock Box Coded, ShowingTime
Status Change Timestamp
2024-07-21T21:31:48.000Z
Tax Legal Description
STOREY PARK - PARCEL L PHASE 2 97/13 LOT227
Tax Other Annual Assessment Amount
1477
Total Acreage
0 to less than 1/4
Universal Property Id
US-12095-N-032431897702270-R-N
Unparsed Address
12104 ILLUSTRATION DR
Utilities
BB/HS Internet Available, Cable Available, Electricity Available, Public
Vegetation
Trees/Landscaped














































