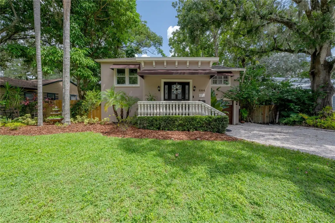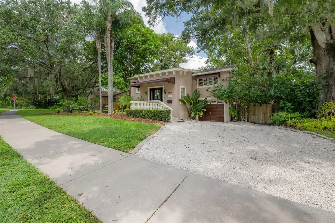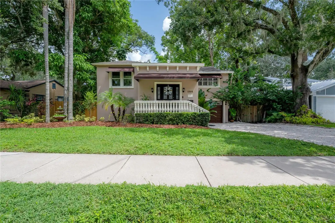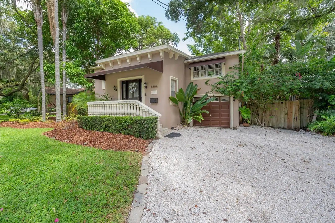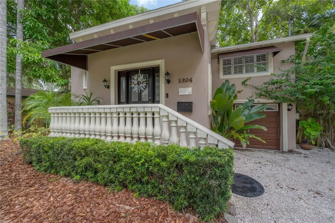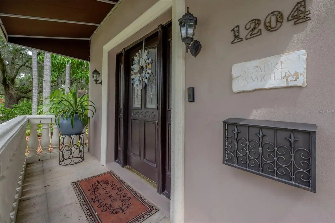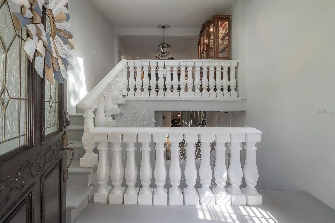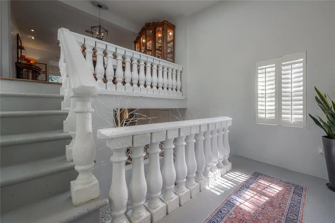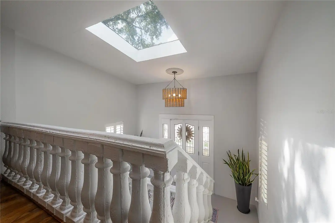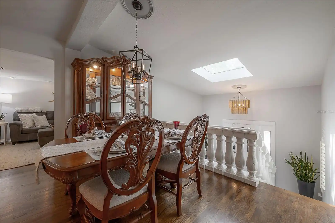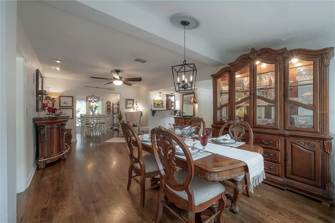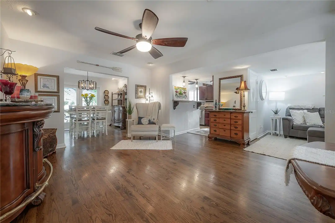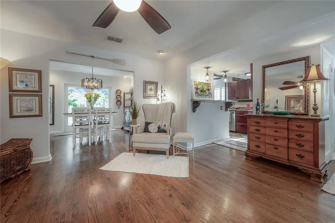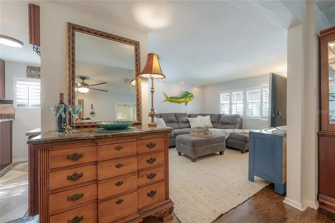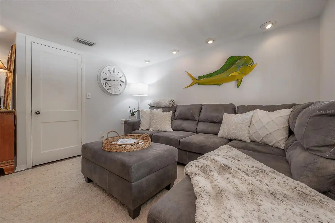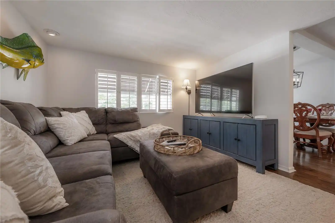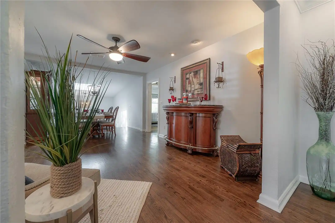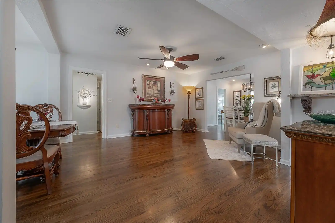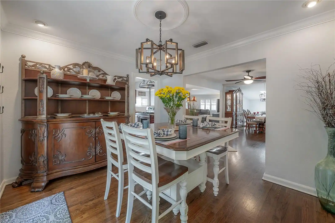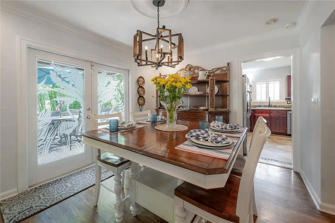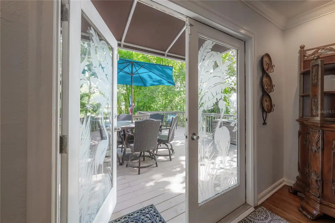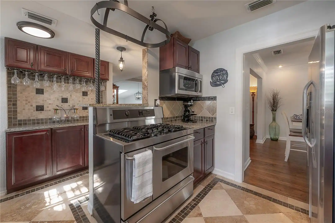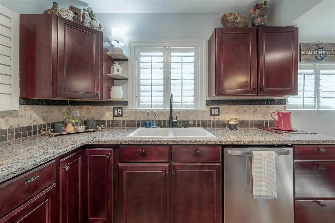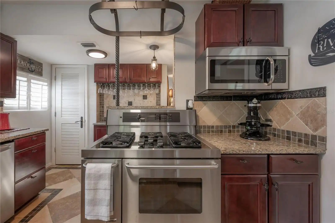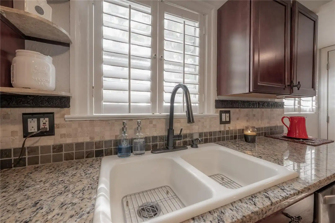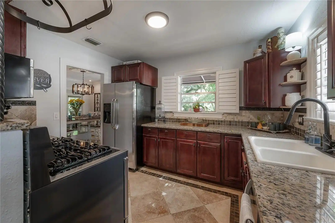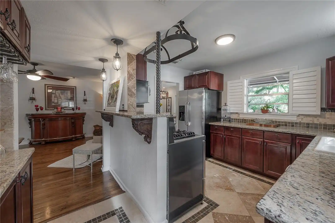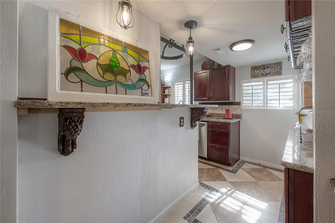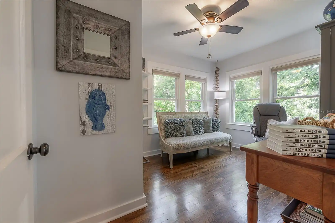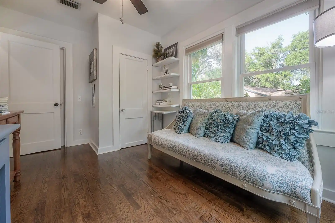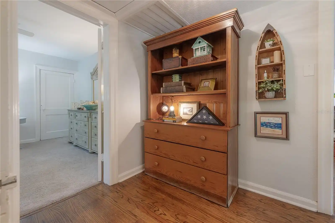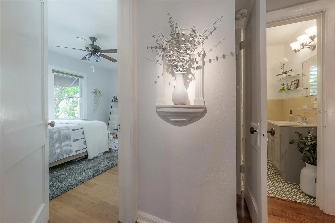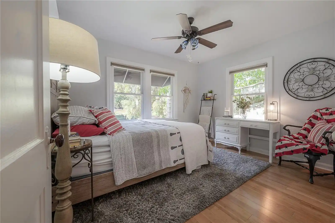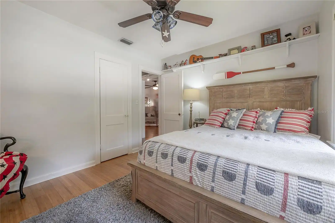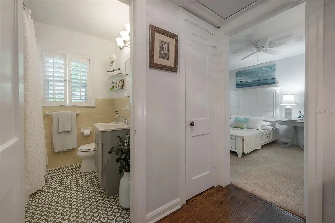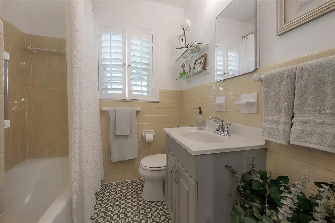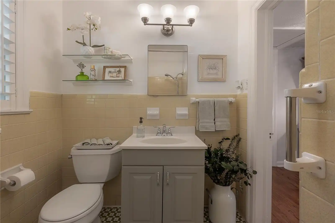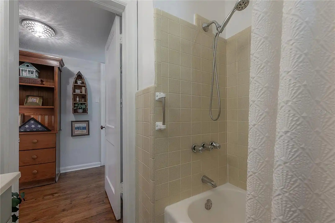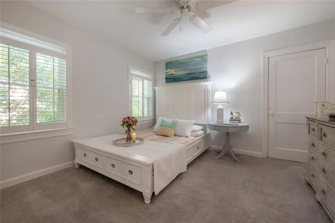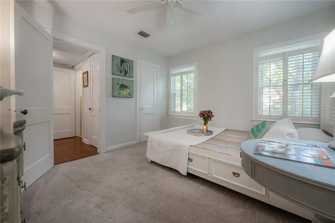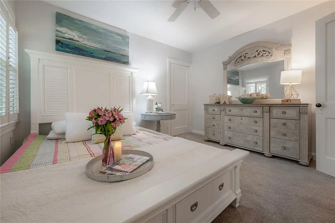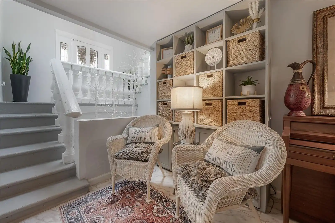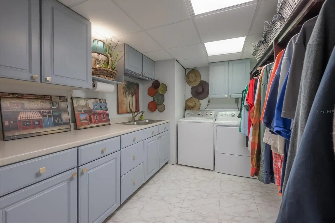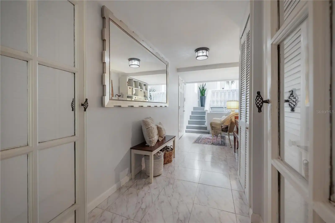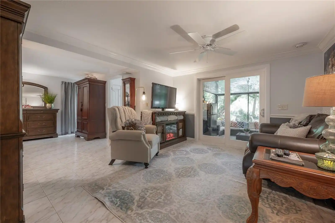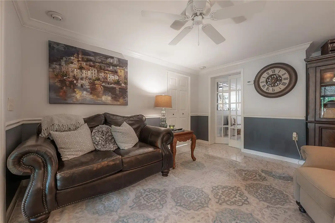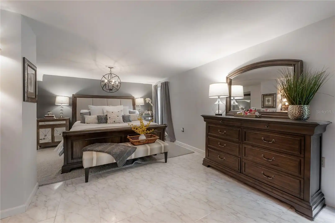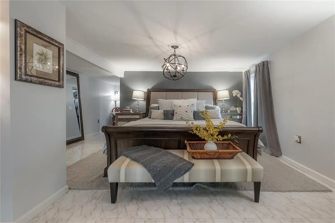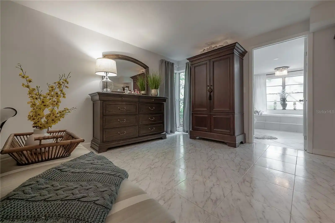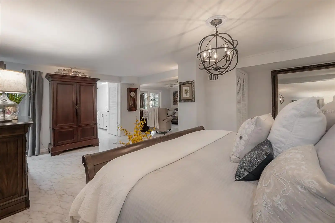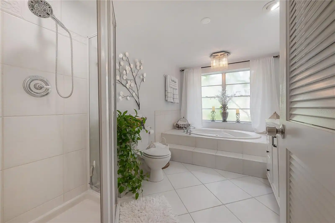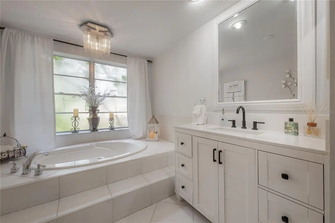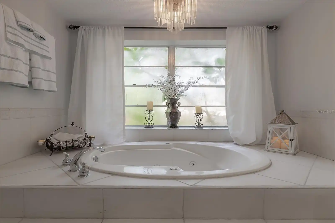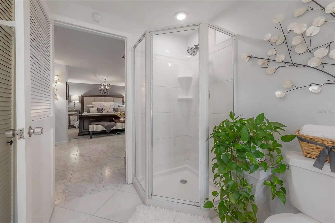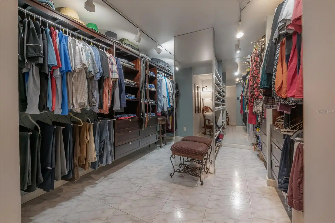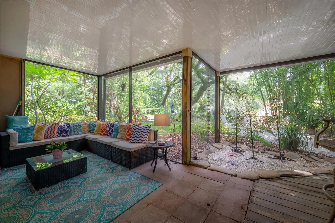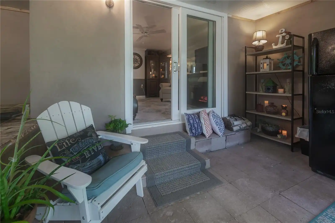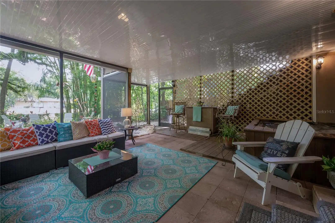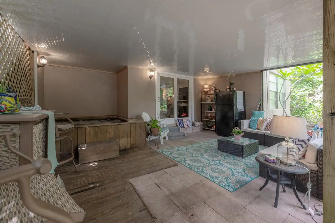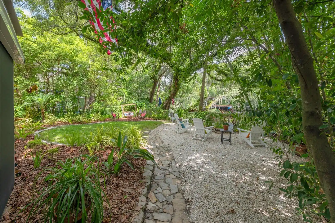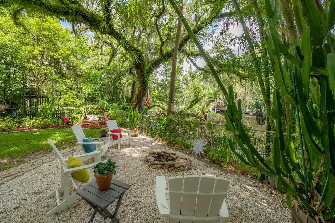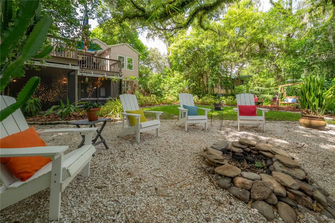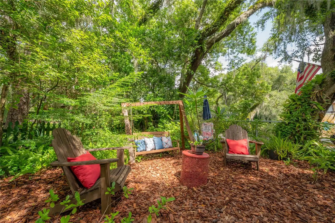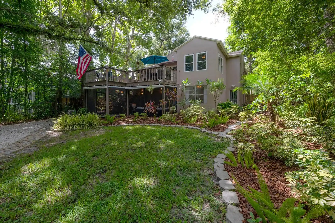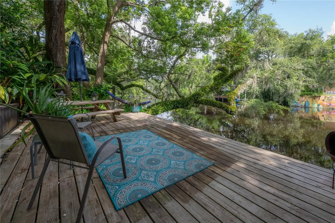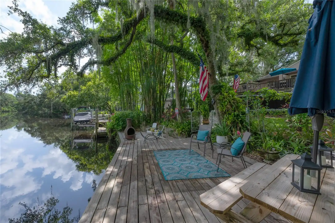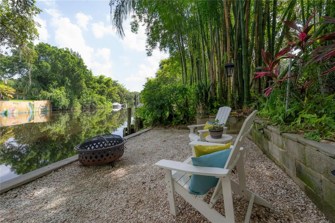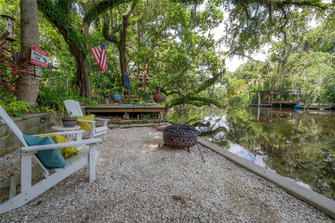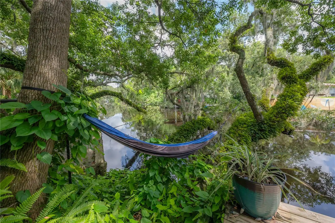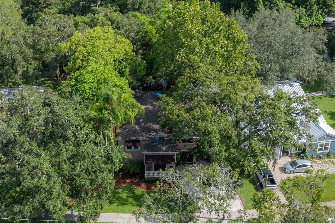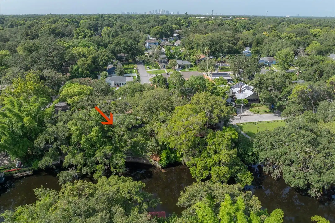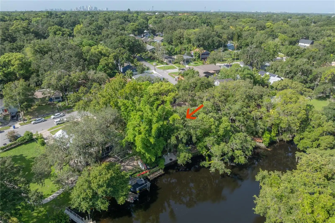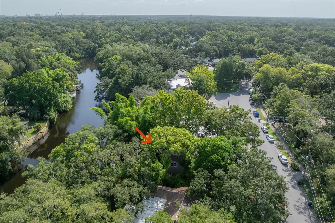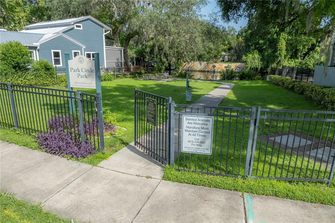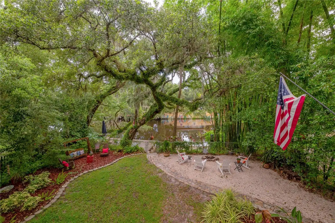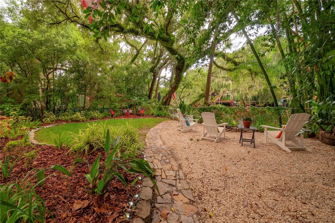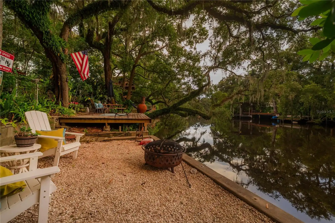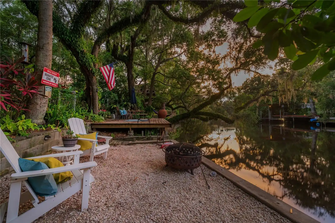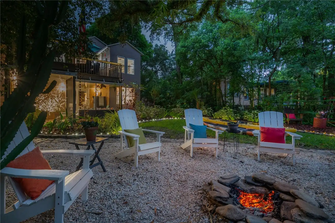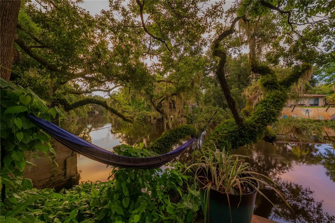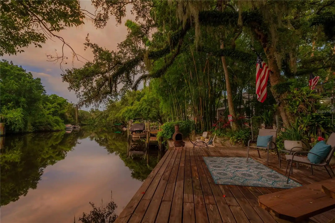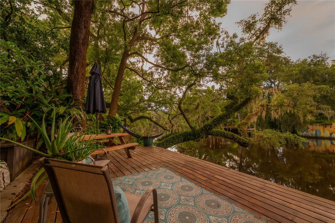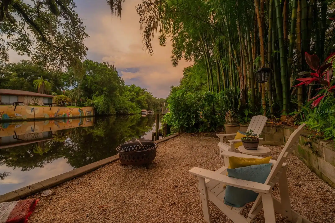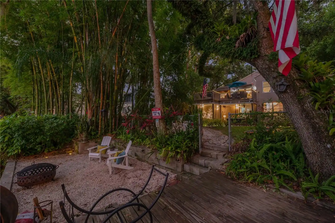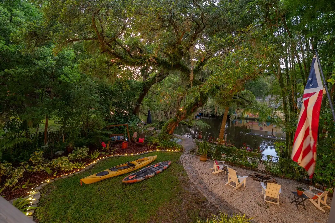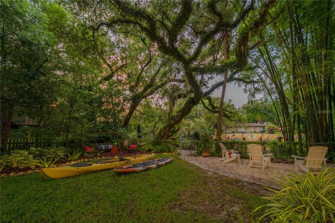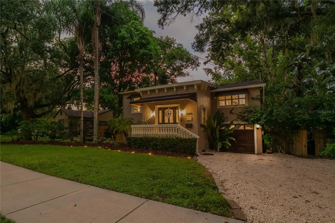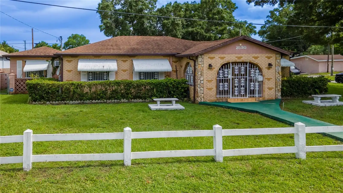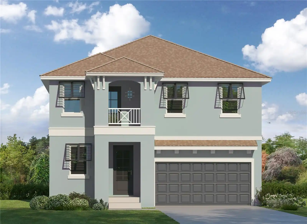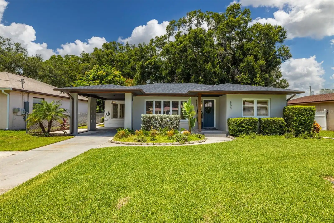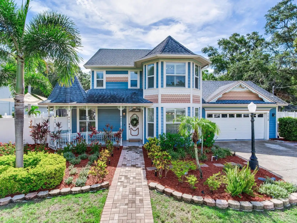Additional Information
Additional Lease Restrictions
Buyer/Buyers Agent responsible for verifying any and all lease restrictions with City of Tampa.
Additional Parcels YN
false
Additional Rooms
Family Room, Inside Utility
Alternate Key Folio Num
1697270000
Appliances
Dishwasher, Dryer, Gas Water Heater, Microwave, Range, Refrigerator, Tankless Water Heater, Washer
Architectural Style
Mediterranean
Building Area Source
Public Records
Building Area Total Srch SqM
306.49
Building Area Units
Square Feet
Calculated List Price By Calculated SqFt
329.90
Construction Materials
Stucco, Wood Frame
Cumulative Days On Market
22
Disclosures
Lead Paint, Seller Property Disclosure
Elementary School
Foster-HB
Exterior Features
Awning(s), French Doors, Lighting, Private Mailbox, Sidewalk, Sliding Doors
Flooring
Bamboo, Carpet, Concrete, Tile, Wood
High School
Hillsborough-HB
Interior Features
Ceiling Fans(s), Crown Molding, Skylight(s), Split Bedroom, Stone Counters, Thermostat, Walk-In Closet(s), Window Treatments
Internet Address Display YN
true
Internet Automated Valuation Display YN
false
Internet Consumer Comment YN
false
Internet Entire Listing Display YN
true
Laundry Features
Laundry Room
Living Area Units
Square Feet
Lot Features
Flood Insurance Required, FloodZone
Lot Size Dimensions
61x138
Lot Size Square Meters
782
Middle Or Junior School
Sligh-HB
Modification Timestamp
2024-08-18T18:06:25.839Z
Parcel Number
A-30-28-19-4JD-A00000-00002.0
Patio And Porch Features
Covered, Deck, Rear Porch, Screened
Pet Restrictions
Buyer/Buyers Agent responsible for verifying any and all pet restrictions with City of Tampa.
Price Change Timestamp
2024-07-27T21:51:39.000Z
Public Remarks
Living on the captivating HILLSBOROUGH RIVER is a much-desired lifestyle and here is your chance to take advantage of this rare opportunity! Beneath towering oaks, lies this UPDATED unique and fabulous 4 bed 2 bath 1 car garage Mediterranean-styled home. Stepping past the meticulously landscaped yard and into the home, a skylight allows the sun to cascade over the balustrades of the grand foyer in this multi-level property. Continuing up one flight to the main floor is an open concept living space complete with gleaming hardwood floors, a formal dining room, casual dining room, separate family room and chef’s kitchen. To the left are 2 spacious bedrooms each with ample closet space for storage and a full-sized bath with tub/shower combo, classic canary yellow wall tile and gorgeous mosaic floor tile. To the rear and just off the casual dining space is a 3rd bedroom which could also serve as the perfect office with a window that allows captivating views of your beautiful back yard and the river. The kitchen is just marvelous and features stainless steel appliances, granite countertops plus an industrial Kenmore 5-burner NATURAL GAS stove. Through French Doors in the casual dining space is one of two gateways to the outdoors and a stunningly gorgeous entertainment deck for that provides picture perfect views of the Hillsborough River. This luxurious home doesn’t stop there, as you head down to the lower-level private Primary Suite. On the way, you’ll pass a relaxing reading area as you make your way to another den living space and the Primary Suite. No stone is unturned in this luxurious retreat perfect for a California King Bed. The En-suite provides an indulgent location to bathe your worries away in a step-up oversized soaker tub plus a separate shower. Within the Primary Suite is one attribute that so many desire- a breath-taking walk-in closet with thoughtfully designed custom storage system. You must see it to believe it. Plus the expansive laundry room is also on this level. The second gateway to your back yard oasis is just off the den area as you arrive to a covered and screened lanai with a bubbling SPA. Entertain friends and family, catch a game on TV or relax in your warm spa- the possibilities are endless but don’t stop there, because the flora and fauna of your stunningly landscaped back yard awaits. Stepping outside you realize that you are in a true paradise flanked by majestic oaks and surrounded by a lush tropical landscape. Perfect for even more entertaining space for friends and family and just steps from what is the icing on the cake for this property…your own private dock on the Hillsborough River. When it’s time to sail to Downtown Tampa or beyond, your boat will be waiting for you and your guests or sit at the dock with a beverage and watch the Manatees frolic, listen to the birds sing and watch the fish jump. This home and grounds are a wonderful respite from the everyday grind, and it’s all right here in this stunningly beautiful and luxurious river front property. Situated in a vibrant Seminole Heights neighborhood, you are only minutes from I-275 that whisks you to Downtown Tampa, I-4, Tampa International Airport or the white sands of the famed Gulf Beaches. Schedule a showing today and don’t miss out! ROOF 2016, UPSTAIRS HVAC 2021, DOWNSTAIRS HVAC 2023, TANKLESS GAS WATER HEATER 2020.
RATIO Current Price By Calculated SqFt
329.90
Realtor Info
As-Is, Floor Plan Available, See Attachments, Sign
Road Responsibility
Public Maintained Road
Showing Requirements
Appointment Only, Lock Box Coded, Lock Box Electronic, Lock Box Electronic-CBS Code Required, ShowingTime
Spa Features
Above Ground, Heated
Status Change Timestamp
2024-07-27T21:51:39.000Z
Tax Legal Description
RIVERBEND SUBDIVISION LOT BEG AT NE COR OF LOT 2 & RUN W 29.4 FT S TO S LINE OF LOT 2 40 FT W OF SE COR ELY ON S LINE OF LOTS 2 AND 3 75 FT N TO N LINE OF LOT 3 AND W 25.6 FT TO BEG BLOCK A
Total Acreage
0 to less than 1/4
Universal Property Id
US-12057-N-302819400000000020-R-N
Unparsed Address
1204 E PARK CIR
Utilities
BB/HS Internet Available, Cable Available, Electricity Connected, Natural Gas Connected, Public, Sewer Connected, Street Lights, Water Connected
Vegetation
Mature Landscaping, Oak Trees, Trees/Landscaped
Water Body Name
HILLSBOROUGH RIVER
Water Extras
No Wake Zone, Seawall - Concrete
Water Frontage Feet River
51
Window Features
Blinds, Shutters























































































