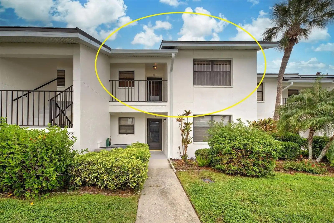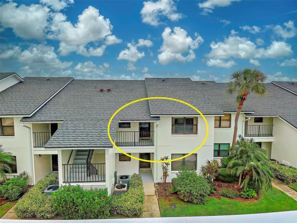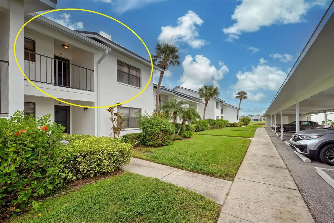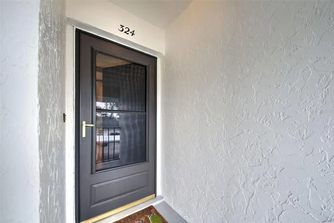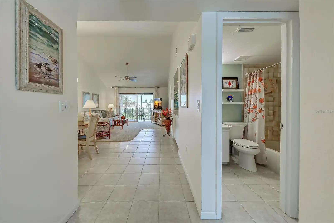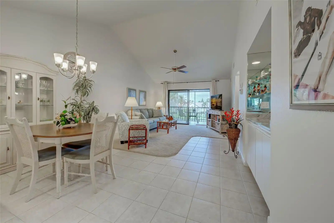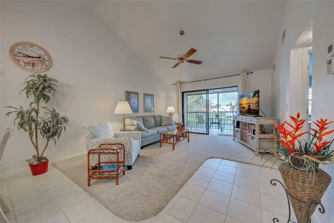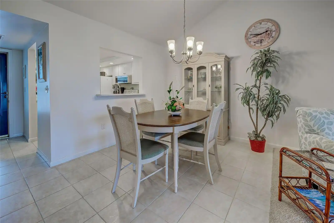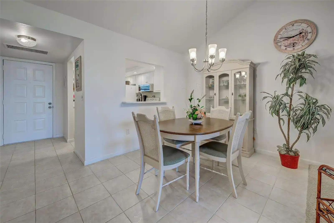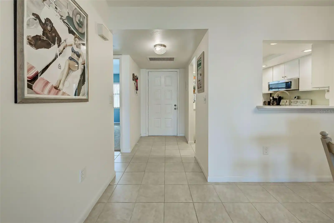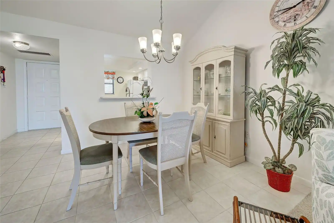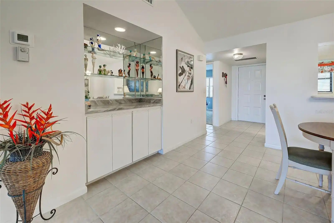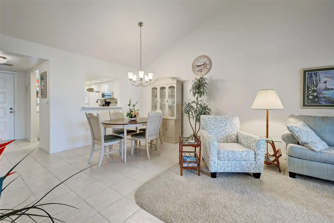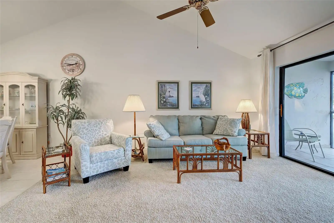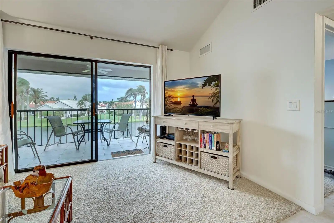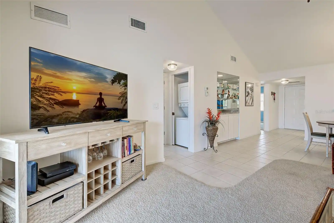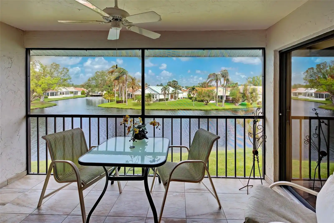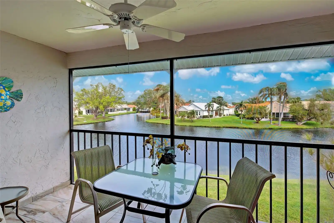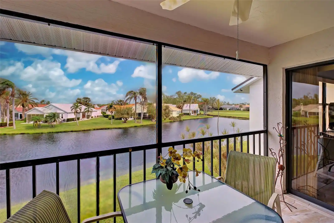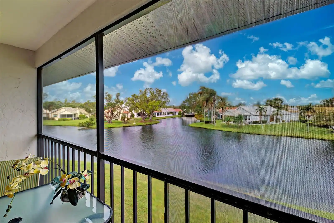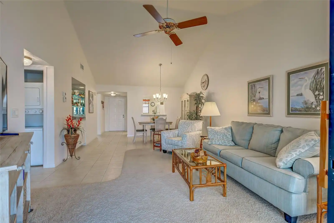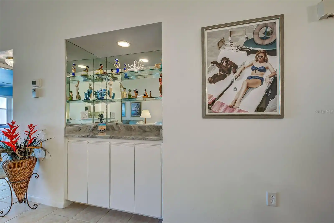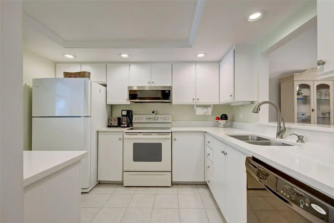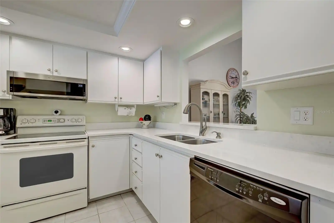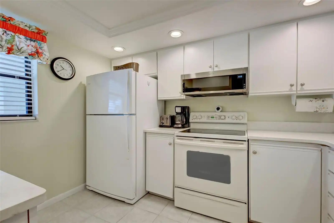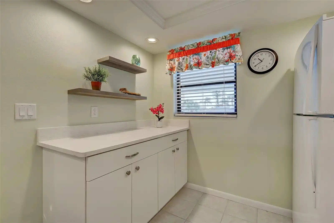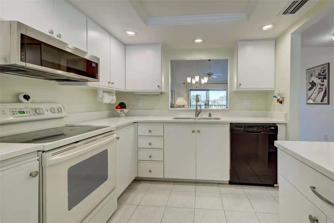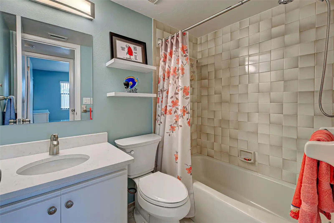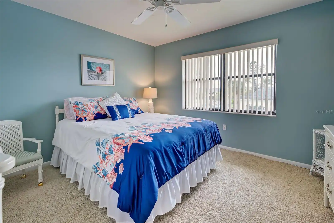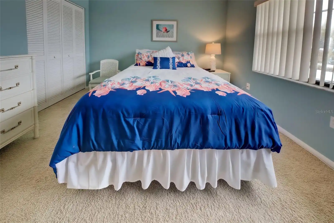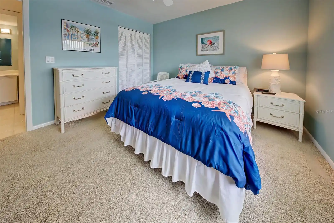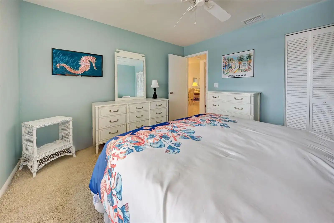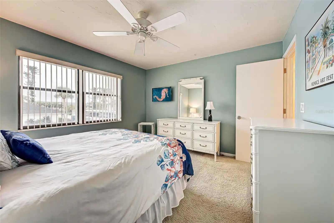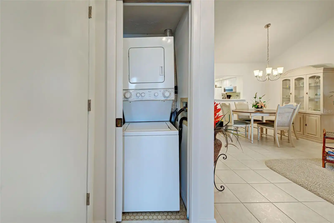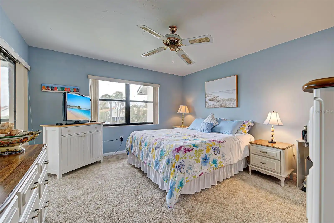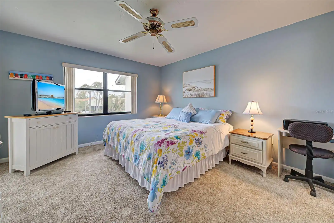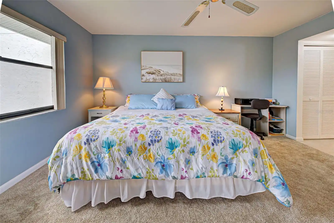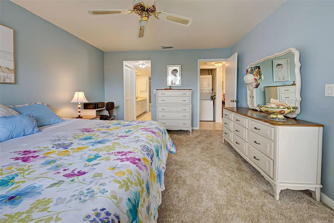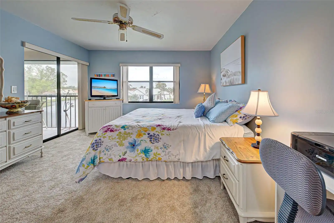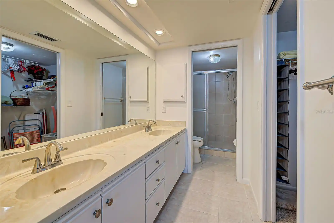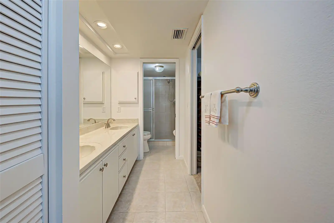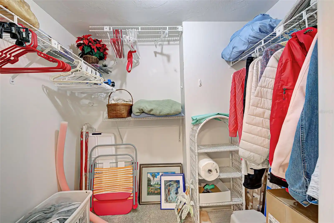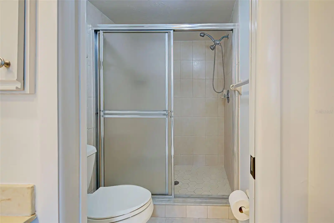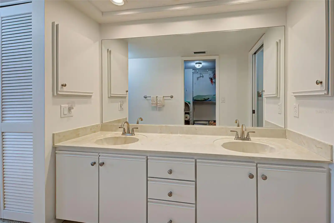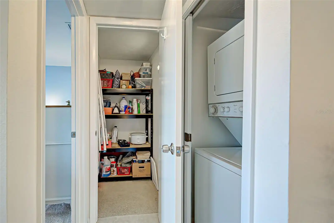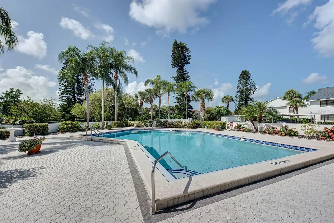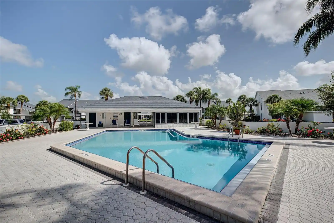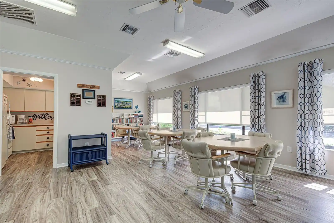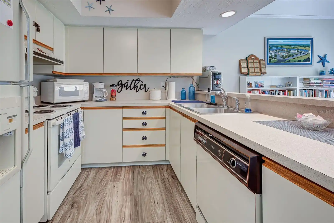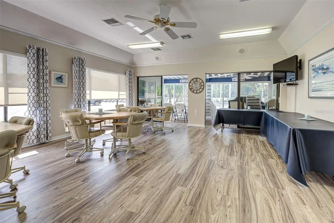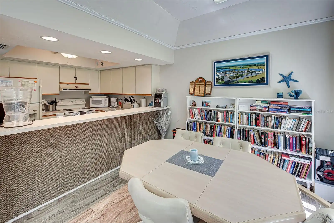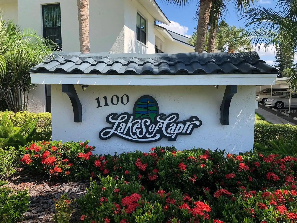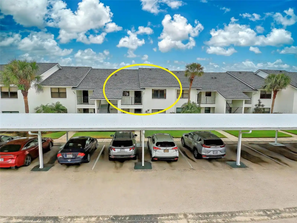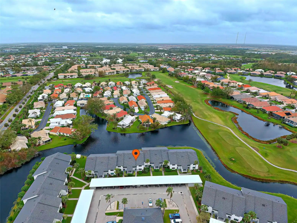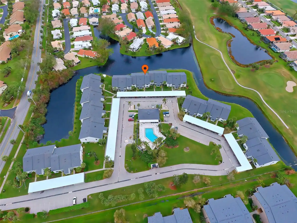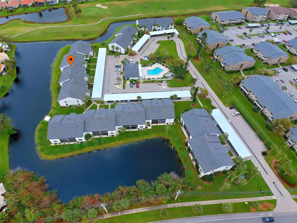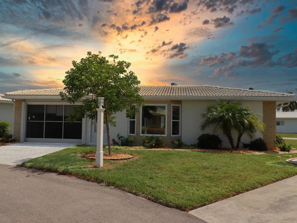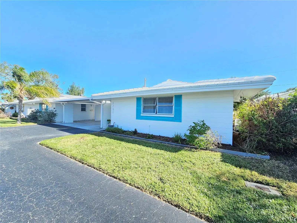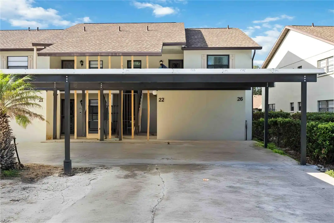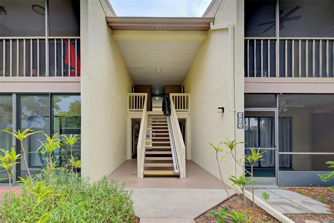Additional Information
Additional Lease Restrictions
maximum rental 9 months /year
Additional Parcels YN
false
Alternate Key Folio Num
0401101036
Appliances
Dishwasher, Disposal, Dryer, Electric Water Heater, Microwave, Range, Refrigerator, Washer
Approval Process
Rental application
Association Amenities
Maintenance
Association Approval Required YN
1
Association Email
marc@capstonemanagementam.com
Association Fee Includes
Cable TV, Common Area Taxes, Insurance, Maintenance Structure, Maintenance Grounds, Pool, Private Road, Sewer, Trash, Water
Building Area Source
Public Records
Building Area Total Srch SqM
110.28
Building Area Units
Square Feet
Building Name Number
BUILDING 3
Calculated List Price By Calculated SqFt
244.56
Community Features
Clubhouse, Community Mailbox, Deed Restrictions, No Truck/RV/Motorcycle Parking, Pool, Sidewalks
Construction Materials
Stucco
Cumulative Days On Market
1
Disclosures
Condominium Disclosure Available, Seller Property Disclosure
Exterior Features
Balcony, Lighting, Private Mailbox, Sidewalk, Sliding Doors, Storage
Flood Zone Date
2024-03-27
Flood Zone Panel
12115C0331G
Foundation Details
Block, Slab
Interior Features
Ceiling Fans(s), Living Room/Dining Room Combo, Open Floorplan, Split Bedroom, Vaulted Ceiling(s), Window Treatments
Internet Address Display YN
true
Internet Automated Valuation Display YN
true
Internet Consumer Comment YN
true
Internet Entire Listing Display YN
true
Laundry Features
Laundry Closet
Living Area Source
Public Records
Living Area Units
Square Feet
Modification Timestamp
2024-11-10T20:36:09.055Z
Monthly Condo Fee Amount
668
Pet Restrictions
under 25 lbs
Pet Size
Small (16-35 Lbs.)
Pets Allowed
Cats OK, Dogs OK, Size Limit
Pool Features
Gunite, Heated, In Ground
Public Remarks
2nd FLOOR TURN KEY furnished condo with incredible Water Views offers an unobstructed view through your living space right out to your screened lanai. The high vaulted ceilings make the rooms feel so spacious and allows you to capture all the natural light pouring in! The kitchen has beautiful Quartz countertops and more cabinetry has been added for additional storage. Entertaining will be a breeze with the convenient pass through from the kitchen to the dining and living room which creates that popular open concept. The living room has glass sliding doors that open to the screened lanai where you can truly enjoy the Florida Lifestyle! The primary bedroom has an en-suite with double sinks, a walk in closet and additional linen closet storage. This room also has access to the lanai with glass sliding doors. This split bedroom floor plan provides privacy for double occupancy or for your envious friends who come and visit. You have an assigned parking spot under the newly installed Carport and guest parking is available. Each unit has its own outside STORAGE unit to accommodate your Bikes, Beach Chairs, Golf Clubs etc. Lakes of Capri is an active lakefront community with many social opportunities. At the clubhouse, you have a full kitchen facility, a library, large heated swimming pool with a sun deck, bathrooms, a BBQ area and a large covered social area to gather with family and your new friends. They also provide a workshop so you can do some project without going out and buying tools. If LOCATION is important...your new home is a short distance to shopping centers with grocery stores, pharmacies, restaurants, churches and the new hospital less than 4 miles away. If you enjoy golfing, look no further.... Capri Isles has a semi- private golf course and there are additional public courses in the area. This community is just a short drive to the ISLAND of VENICE where you can enjoy our gorgeous public Gulf BEACHES, quaint shops, restaurants, tennis/pickle ball and basketball courts We have a Saturday morning FARMERS MARKET, and host many art and craft fairs throughout the year. We have parks, a public library, a community theater and a PREFORMING ARTS CENTER. The HOA fee Includes CABLE TV, WATER, SEWER, TRASH, GROUND & POOL MAINTENANCE, EXTERIOR MAINTENANCE AND ROOF. The buildings have NEW ROOFS, storage units and carports that were installed in 2023, and the buildings were painted . TURN KEY, some personal and staging items do not convey. You owe it to yourself to check this out.
RATIO Current Price By Calculated SqFt
244.56
Realtor Info
As-Is, Docs Available, Lease Restrictions, No Sign
Road Responsibility
Private Maintained Road
SW Subdiv Community Name
Lakes Of Capri
Showing Requirements
Supra Lock Box, Appointment Only, ShowingTime
Status Change Timestamp
2024-11-09T05:49:46.000Z
Tax Legal Description
UNIT 324 LAKES OF CAPRI
Universal Property Id
US-12115-N-0401101036-S-324
Unparsed Address
1100 CAPRI ISLES BLVD #324
Utilities
Cable Connected, Electricity Connected, Public, Water Connected

























































