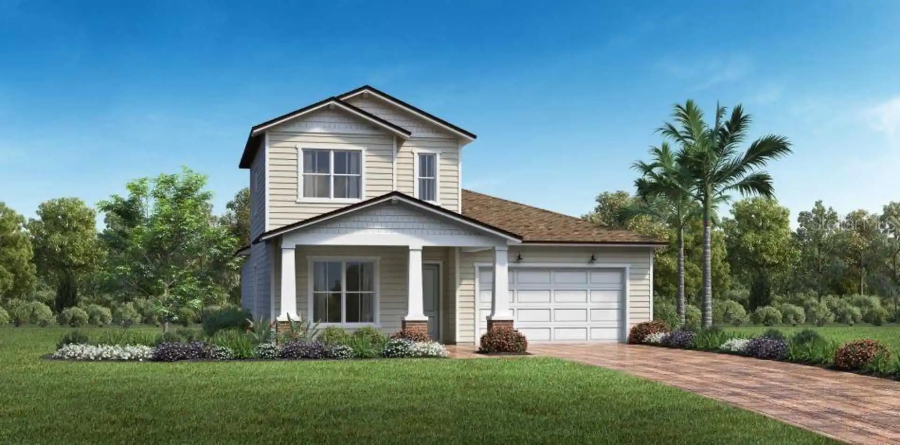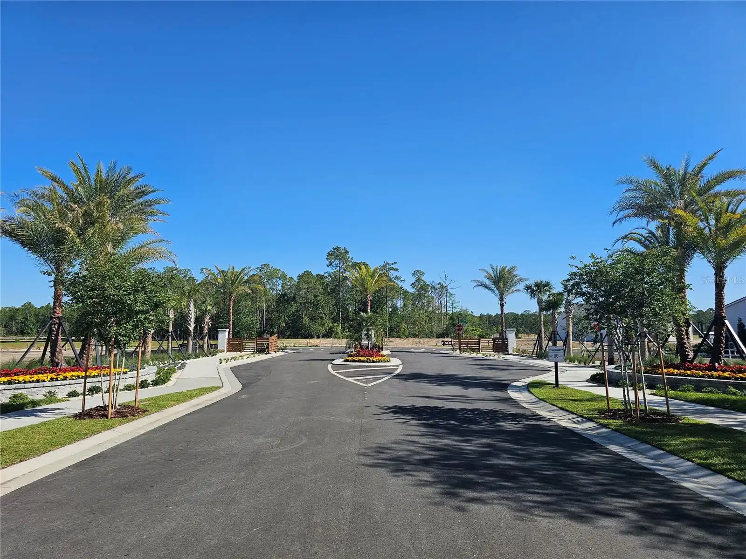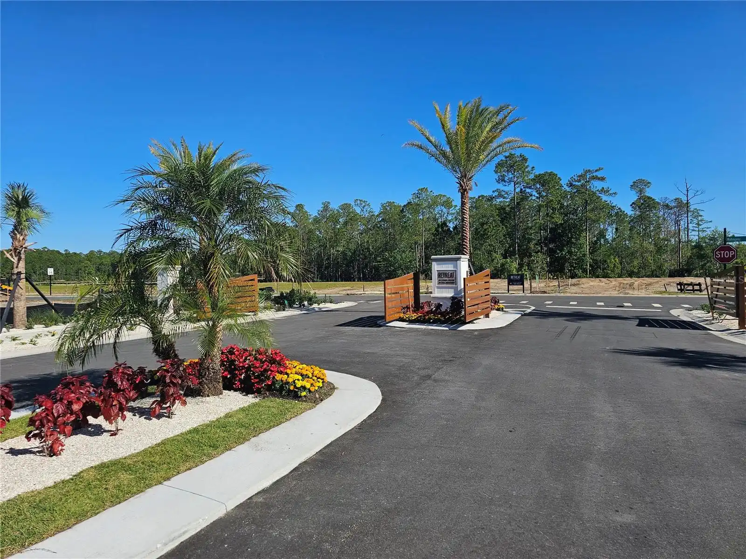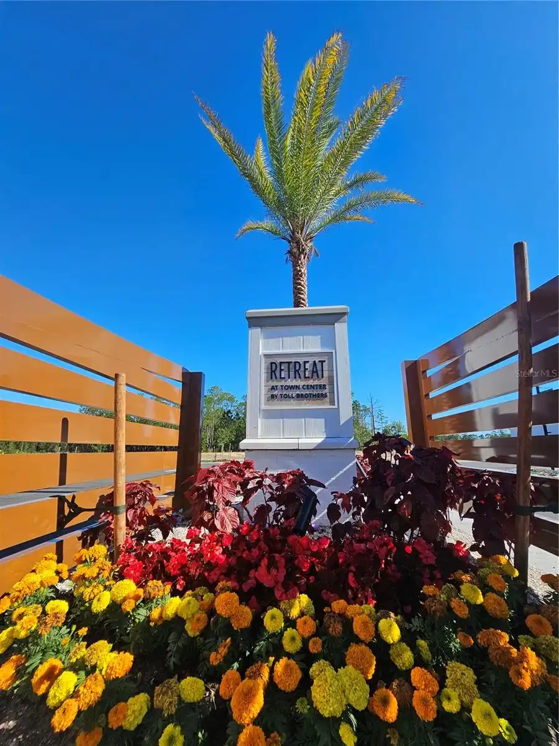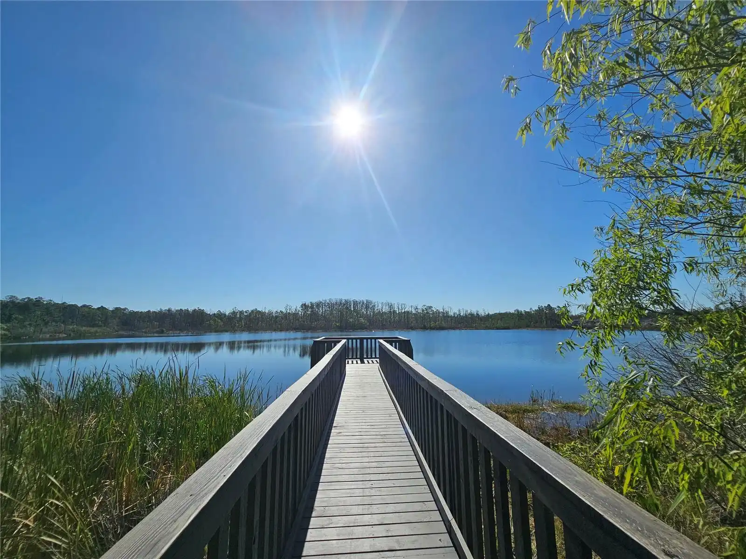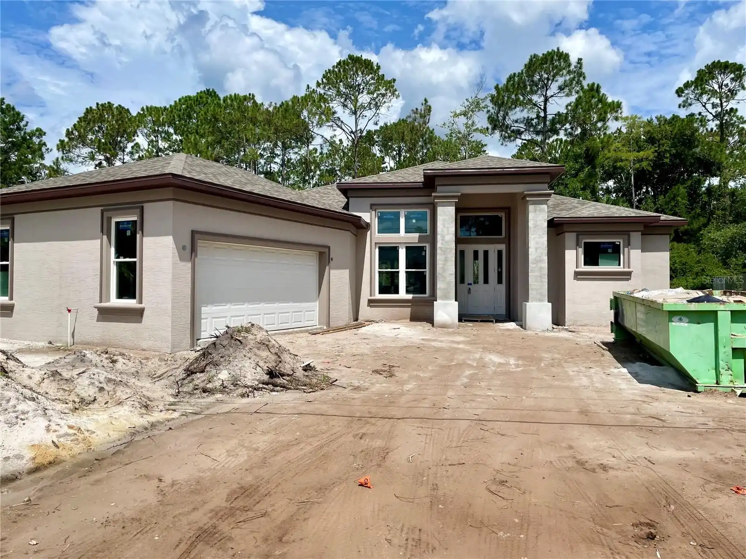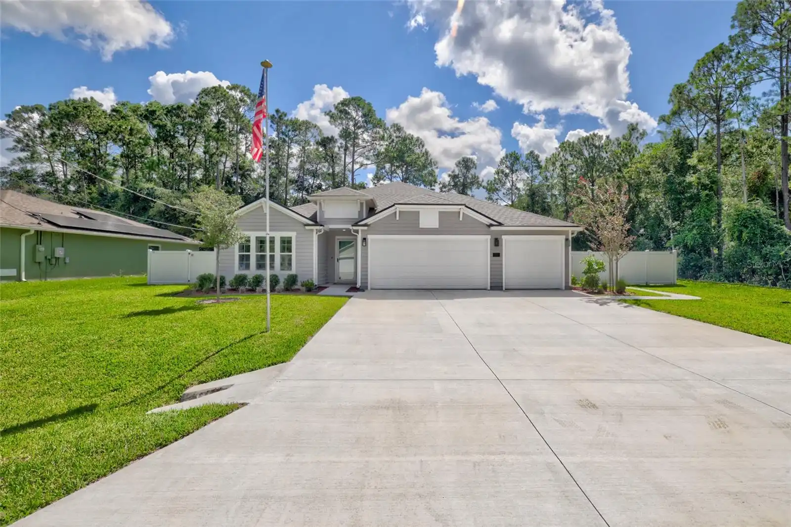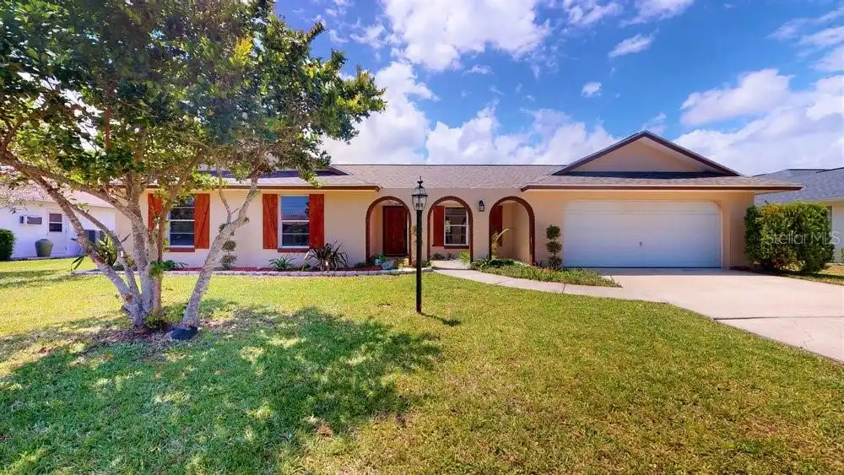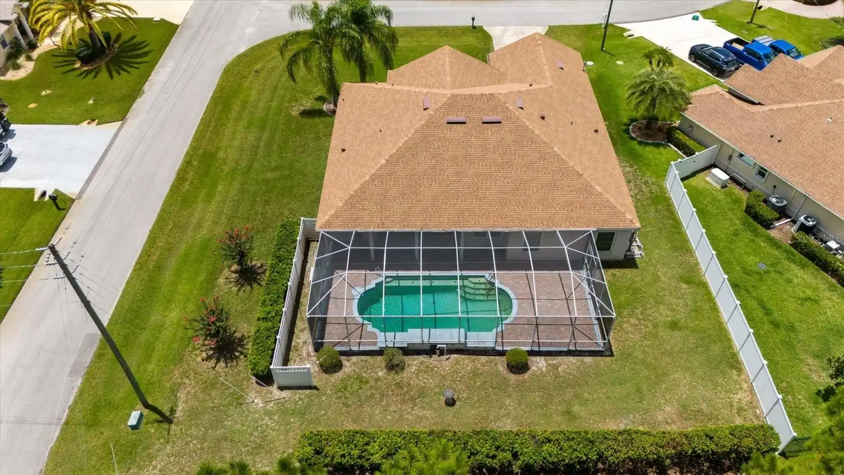Additional Information
Additional Lease Restrictions
None.
Additional Parcels YN
false
Additional Rooms
Den/Library/Office, Loft
Appliances
Built-In Oven, Cooktop, Dishwasher, Disposal, Microwave, Range Hood, Tankless Water Heater
Association Fee Frequency
Quarterly
Association Fee Includes
Private Road
Association Fee Requirement
Required
Builder License Number
CGC150225
Builder Model
Ella Craftsman
Builder Name
Toll Brothers, Inc.
Building Area Source
Builder
Building Area Total Srch SqM
296.17
Building Area Units
Square Feet
Calculated List Price By Calculated SqFt
249.68
Community Features
Gated Community - No Guard, Irrigation-Reclaimed Water, Pool
Construction Materials
Wood Frame
Cumulative Days On Market
124
Exterior Features
Irrigation System, Rain Gutters, Sidewalk, Sliding Doors
Flooring
Carpet, Ceramic Tile
Green Energy Efficient
HVAC
Green Water Conservation
Irrigation-Reclaimed Water
Interior Features
High Ceilings, Open Floorplan, Primary Bedroom Main Floor, Thermostat, Tray Ceiling(s), Walk-In Closet(s)
Internet Address Display YN
true
Internet Automated Valuation Display YN
true
Internet Consumer Comment YN
true
Internet Entire Listing Display YN
true
Laundry Features
Electric Dryer Hookup, Gas Dryer Hookup, Laundry Room
Living Area Source
Builder
Living Area Units
Square Feet
Lot Features
Conservation Area
Lot Size Square Meters
640
Modification Timestamp
2024-08-16T21:15:07.493Z
Num Of Own Years Prior To Lease
1
Parcel Number
06-12-31-5180-00000-0560
Patio And Porch Features
Covered, Rear Porch
Previous List Price
604990
Price Change Timestamp
2024-07-16T13:33:09.000Z
Projected Completion Date
2025-03-31T00:00:00.000
Property Attached YN
false
Property Condition
Under Construction
Public Remarks
Under Construction. This welcoming pondside home site is surrounded with beauty, located at the end of the street, adjacent to what will be the brand new pond pavilion and second gated entrance that will lead to the community’s pool house. Scenic home site at the end of the street that overlooks the sprawling natural pond and preserve. It also benefits from a view of the beautiful palm tree landscaping lining our second gated entrance on Mahogany Way that will lead to the community’s pool house. Homeowners will be able to walk straight down Hummingbird Road to the boardwalk we are building, connecting to the Palm Coast Tennis Center. Inside this popular plan, the beautiful open foyer welcomes you home with gorgeous wood-look tile floors and stunning views of the main living space and rear yard. The office is conveniently placed off the foyer and includes 1-lite glass paned French doors. Overlooking the great room and accompanied by a casual dining area, the warm kitchen is the perfect environment for entertaining guests with wraparound counter space and a sprawling central island. Boasting burlap cabinetry, pearl quartz countertops, a modern cream striped backsplash, and a large stainless steel sink, the kitchen is truly the centerpiece of the home. The great room is perfect for bringing the outdoors, inside with the 12-foot multi-slide door that opens to an expanded covered lanai. The spacious primary bedroom suite offers a luxurious bath with an expanded shower, stunning designer gloss tile and impressive closet space. Expand your living space with the second-floor loft that is perfectly designed to fit your lifestyle. With a guest room on the first floor with an upgraded standing shower and a private guest room off of the upstairs loft, this home has all of the right spaces. You still have time to add designer finishes to personalize your home. Don't miss this opportunity—call today to schedule an appointment!
RATIO Current Price By Calculated SqFt
249.68
Road Responsibility
Public Maintained Road
Security Features
Security System
Showing Requirements
Appointment Only, Call Listing Office, Key/Agent
Status Change Timestamp
2024-04-14T16:46:12.000Z
Tax Legal Description
RETREAT AT TOWN CENTER PHASE ONE MB 41 PG 21 LOT 56
Tax Other Annual Assessment Amount
644
Total Acreage
0 to less than 1/4
Universal Property Id
US-12035-N-0612315180000000560-R-N
Unparsed Address
11 MAHOGANY WAY
Utilities
Cable Available, Electricity Connected, Natural Gas Connected, Sewer Connected, Sprinkler Meter, Sprinkler Recycled, Street Lights, Underground Utilities, Water Connected
Vegetation
Trees/Landscaped
Years Of Owner Prior To Leasing Req YN
1





