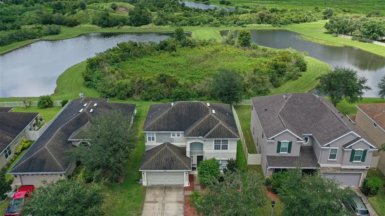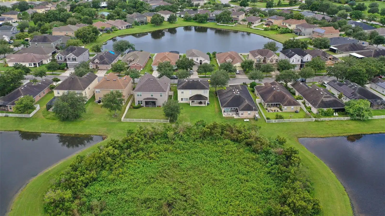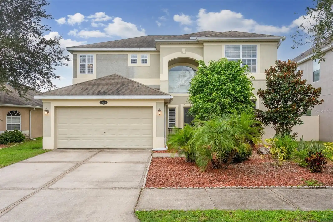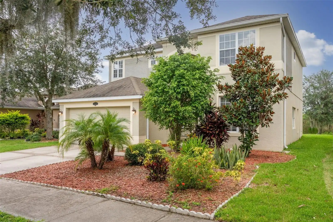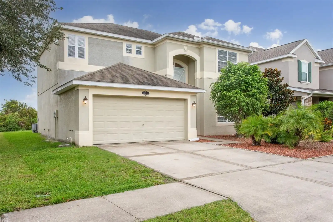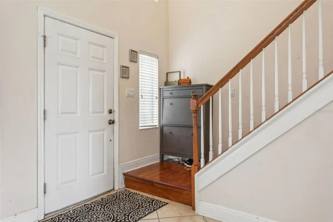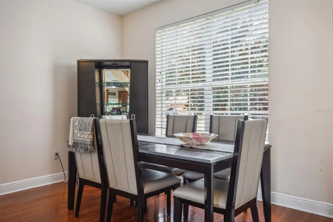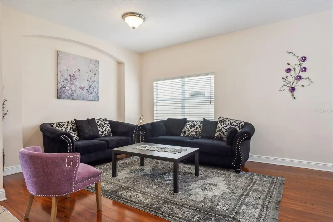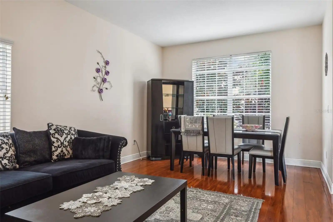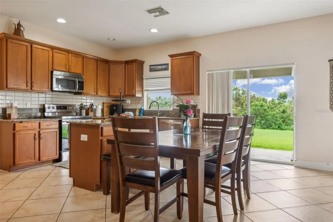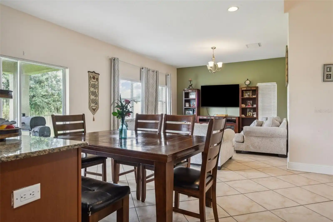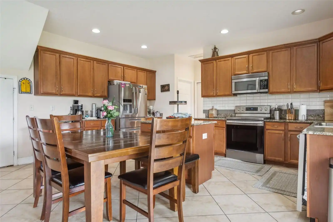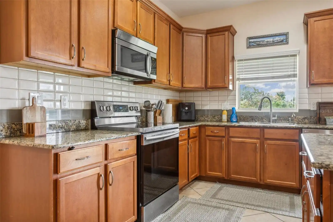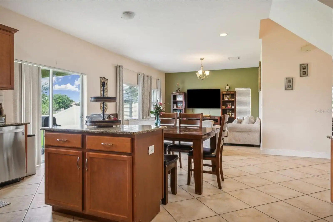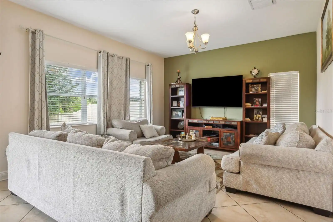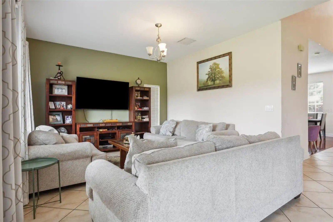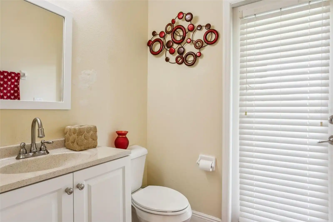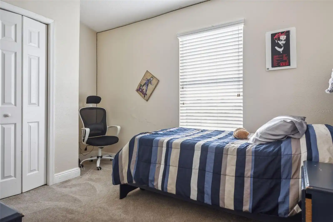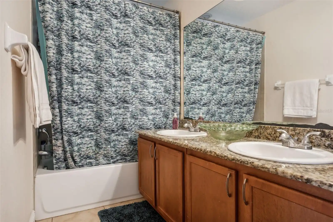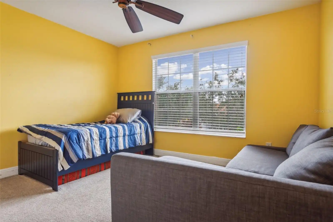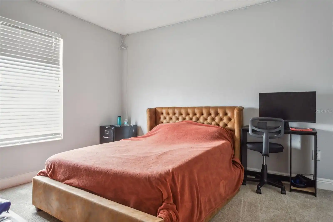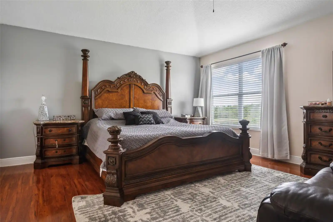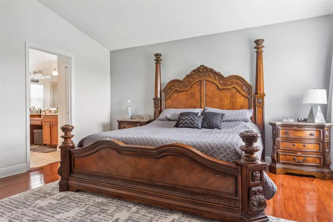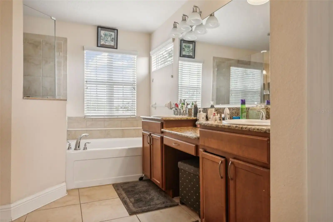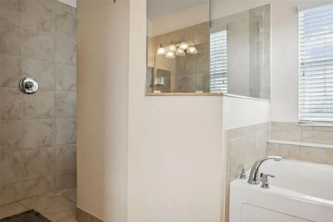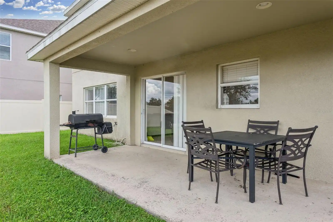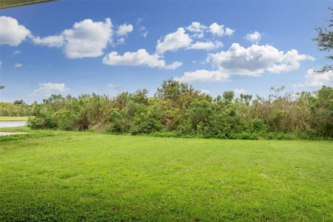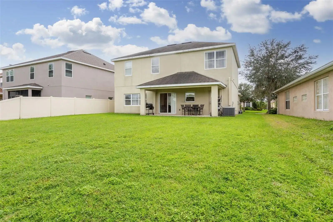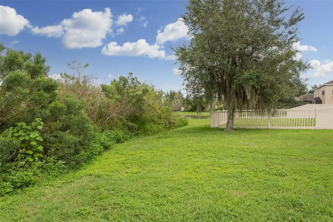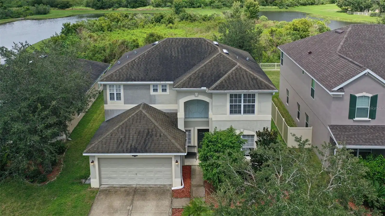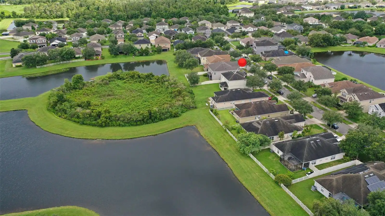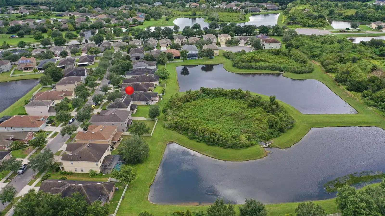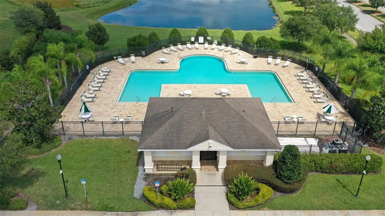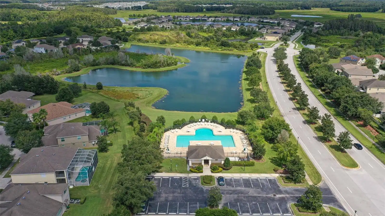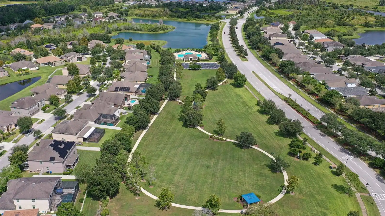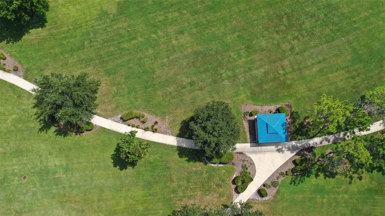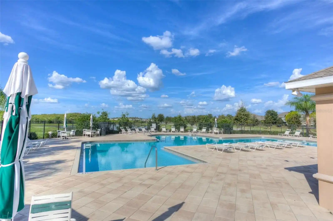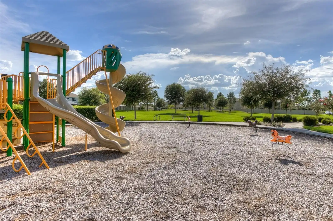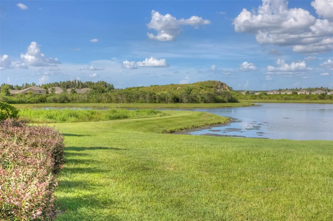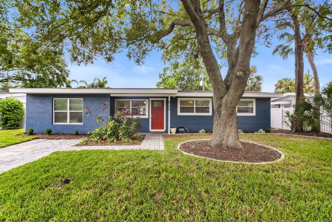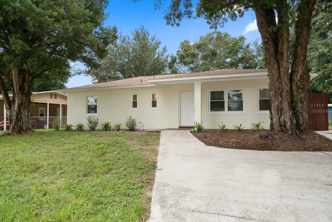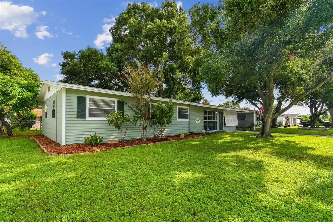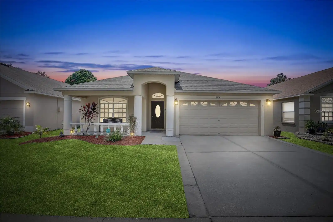Additional Information
Additional Lease Restrictions
Contact HOA for all restrictions
Additional Parcels YN
false
Alternate Key Folio Num
0592240870
Appliances
Dishwasher, Disposal, Dryer, Microwave, Range, Refrigerator, Washer
Approval Process
Contact HOA for all restrictions
Association Amenities
Clubhouse, Pool
Association Fee Frequency
Monthly
Association Fee Includes
Pool
Association Fee Requirement
Required
Association URL
https://condominiumassociates.com
Building Area Source
Public Records
Building Area Total Srch SqM
272.30
Building Area Units
Square Feet
Calculated List Price By Calculated SqFt
190.19
Community Features
Park, Playground, Pool
Construction Materials
Block, Stucco
Cumulative Days On Market
11
Elementary School
Heritage-HB
Exterior Features
Sidewalk, Sliding Doors
Flooring
Carpet, Ceramic Tile, Laminate, Wood
Interior Features
Cathedral Ceiling(s), Ceiling Fans(s), High Ceilings, Living Room/Dining Room Combo, Open Floorplan, Thermostat, Walk-In Closet(s)
Internet Address Display YN
true
Internet Automated Valuation Display YN
false
Internet Consumer Comment YN
false
Internet Entire Listing Display YN
true
Living Area Source
Public Records
Living Area Units
Square Feet
Lot Features
Conservation Area
Lot Size Dimensions
56x117
Lot Size Square Meters
582
Middle Or Junior School
Benito-HB
Modification Timestamp
2024-08-25T20:07:37.669Z
Parcel Number
A-02-27-20-971-000013-00014.0
Patio And Porch Features
Covered, Patio
Pet Restrictions
Contact HOA for all restrictions
Public Remarks
*** NEW ROOF TO BE INSTALLED BEFORE CLOSING *** PRICED TO SELL *** Don’t miss out on this opportunity! BEAUTIFUL home located in highly sought-after community of EASTON PARK! The property is on a large peaceful private conservation lot with a beautiful pond conservation views. Very popular floor plan! Home features spacious 2, 313 sq ft of luxurious living space with a fantastic floor plan, high ceilings, 4 bedrooms, 2.5 bath & oversized 2 car garage. This is the perfect place to call home! Enter the home into an open foyer with a living room/dining room area. Large open kitchen with center Island, stunning 42“cabinets with crown molding, granite counter tops, stainless steel appliances, tile back splash, pantry, breakfast nook & plenty of cabinet space. Spacious family room perfect for entertaining, also sliding glass doors open to private large covered lanai that invites you to sit & enjoy day & evenings on the patio that looks out onto beautiful landscaping & pond conservation area. Plenty of backyard space to enjoy BBQ’s with family & friends. THE LARGE DEEP BACKYARD THAT YOU CAN EASILY ADD A POOL AS MOST OF THE NEW HOMES YARD SPACE ARE TOO NARROW. Are you ready to have your imagination run wild with the endless possibilities??? The 2nd floor features all bedrooms & 2 full bathrooms. Large master suite with spacious walk-in closets. Beautiful master bath with dual granite vanities, huge walk-In shower & garden tub. This home is a must see! Close to all, great shopping & dining, restaurants, minutes from I-75/275. USF, Moffit, Flatwoods preserve, hospitals, shopping malls, golf, excellent rated schools. Easton Park is a Master Planned Community in New Tampa with a pool, park, and playground. CALL US TODAY FOR A PRIVATE TOUR.
RATIO Current Price By Calculated SqFt
190.19
Realtor Info
Remediation Accomplished
Road Surface Type
Asphalt, Paved
Showing Requirements
Appointment Only, Call Listing Agent, See Remarks
Status Change Timestamp
2024-08-14T22:09:11.000Z
Tax Legal Description
EASTON PARK PHASE 1 LOT 14 BLOCK 13
Tax Other Annual Assessment Amount
1663
Total Acreage
0 to less than 1/4
Universal Property Id
US-12057-N-022720971000013000140-R-N
Unparsed Address
10916 OBSERVATORY WAY
Utilities
Cable Available, Public
Vegetation
Trees/Landscaped








































