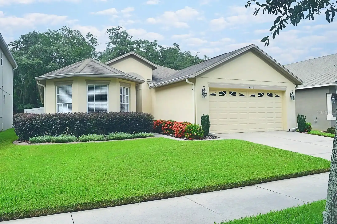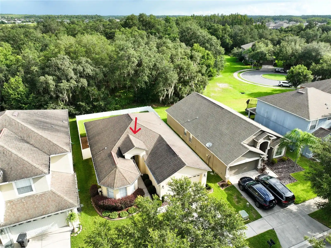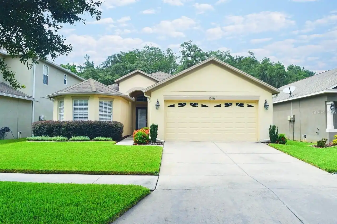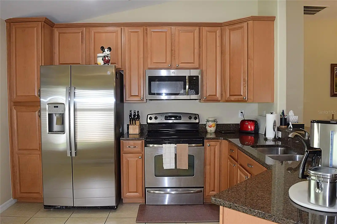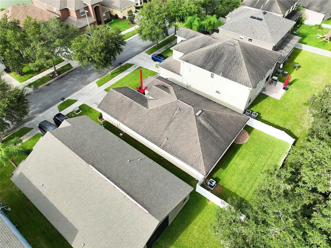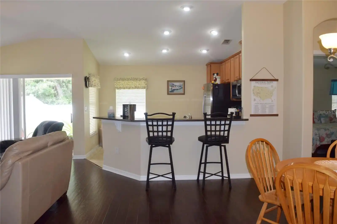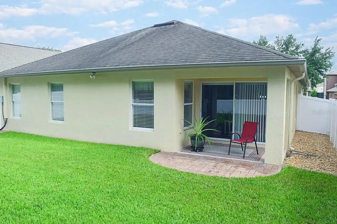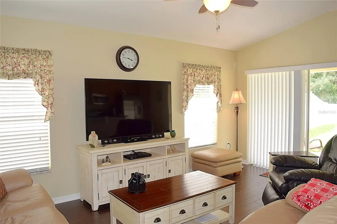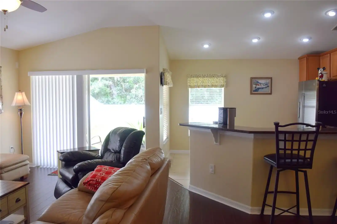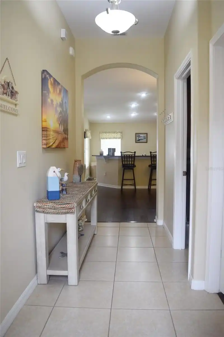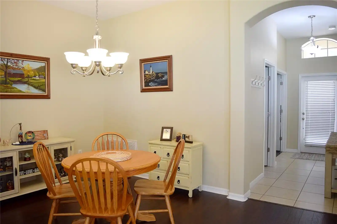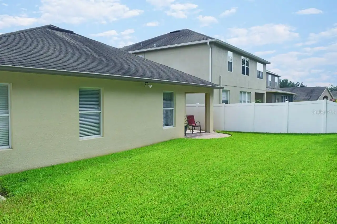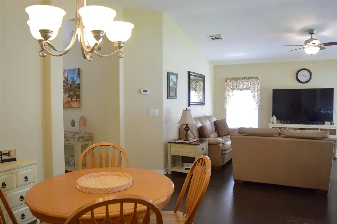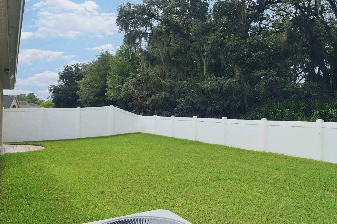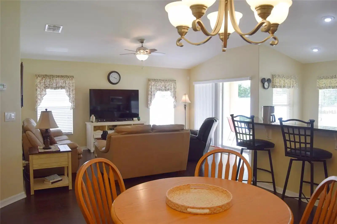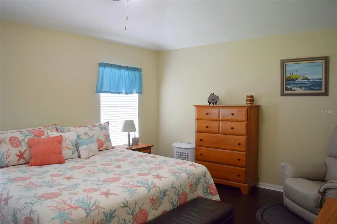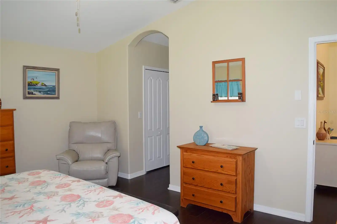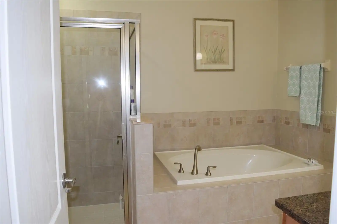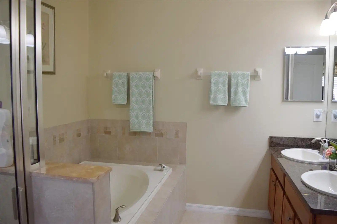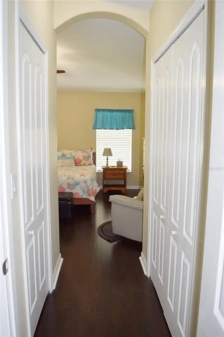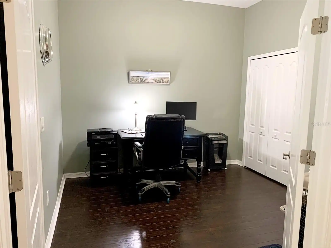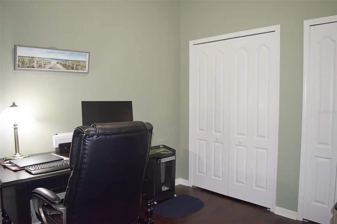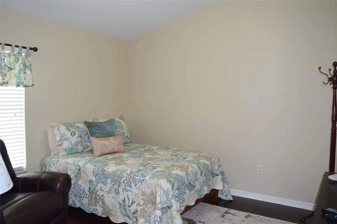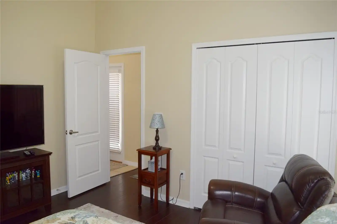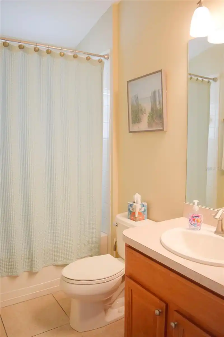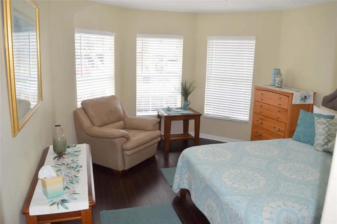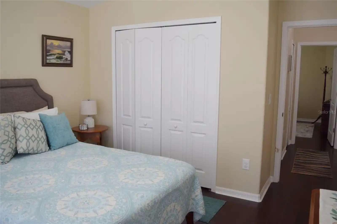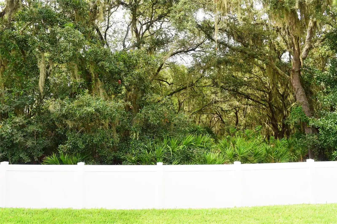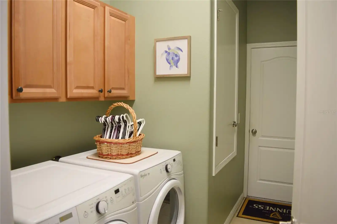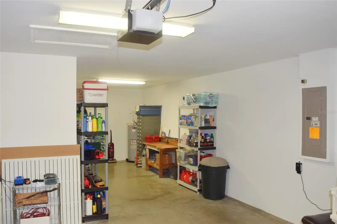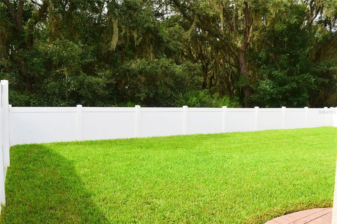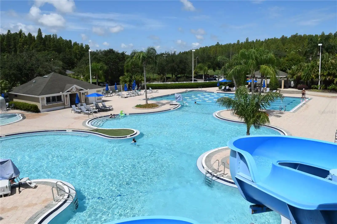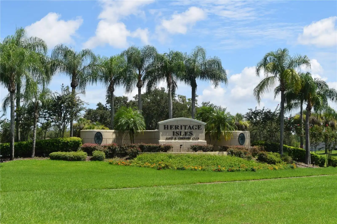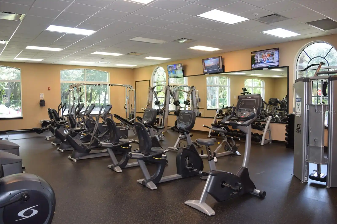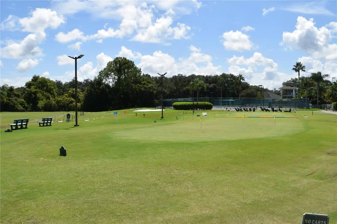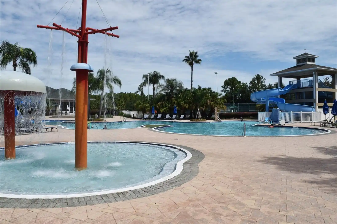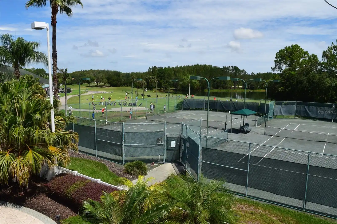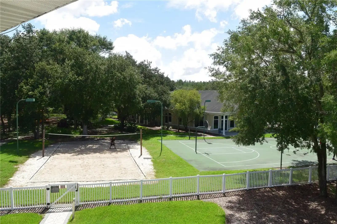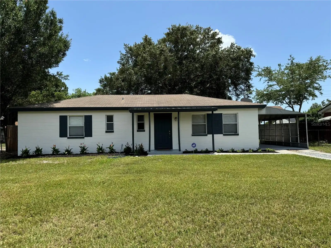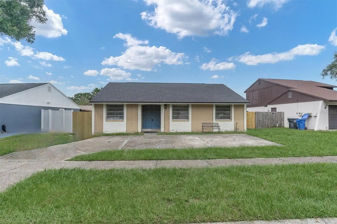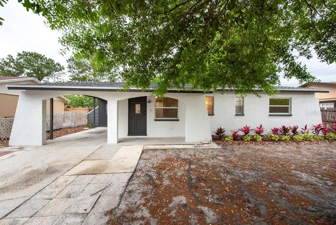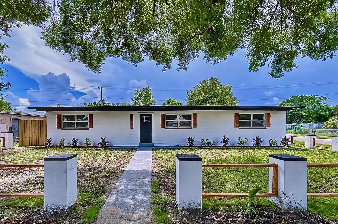Additional Information
Additional Lease Restrictions
Verify with HOA.
Additional Parcels YN
false
Additional Rooms
Inside Utility
Alternate Key Folio Num
0592512516
Appliances
Dishwasher, Microwave, Range, Refrigerator
Approval Process
Verify with HOA.
Association Amenities
Basketball Court, Clubhouse, Fence Restrictions, Fitness Center, Gated, Golf Course, Playground, Pool, Tennis Court(s)
Association Approval Required YN
1
Association Email
msenica@condominiumassociates.com
Association Fee Frequency
Annually
Association Fee Includes
Common Area Taxes, Pool, Recreational Facilities
Association Fee Requirement
Required
Association URL
www.condominiumassociates.com
Building Area Source
Public Records
Building Area Total Srch SqM
223.52
Building Area Units
Square Feet
Calculated List Price By Calculated SqFt
228.78
Community Features
Clubhouse, Deed Restrictions, Fitness Center, Gated Community - No Guard, Golf, Playground, Pool, Restaurant, Sidewalks, Tennis Courts
Construction Materials
Block, Stucco
Contract Status
Appraisal, Financing, Inspections
Cumulative Days On Market
57
Expected Closing Date
2024-10-21T00:00:00.000
Exterior Features
Irrigation System, Lighting, Sidewalk
Interior Features
Ceiling Fans(s), Eat-in Kitchen, Open Floorplan, Solid Wood Cabinets, Split Bedroom, Stone Counters, Thermostat, Walk-In Closet(s), Window Treatments
Internet Address Display YN
true
Internet Automated Valuation Display YN
true
Internet Consumer Comment YN
true
Internet Entire Listing Display YN
true
Laundry Features
Inside, Laundry Room
List AOR
Pinellas Suncoast
Living Area Source
Public Records
Living Area Units
Square Feet
Lot Features
Conservation Area, Sidewalk, Paved, Private
Lot Size Dimensions
50x110
Lot Size Square Meters
511
Modification Timestamp
2024-09-12T12:29:07.601Z
Parcel Number
A-10-27-20-95H-000004-00023.0
Pet Restrictions
Verify with HOA.
Pets Allowed
Breed Restrictions
Previous List Price
408000
Price Change Timestamp
2024-08-25T17:02:10.000Z
Public Remarks
Welcome Home to this exquisite 4 Bedroom residence, offering a tandem three Car Garage with private backyard bordering a quiet conservation area. The meticulously maintained exterior with vibrant flowerbeds and shrubs sets the stage for the pristine interior. A long foyer adds privacy from the living space to the three generously sized bedrooms. The kitchen is adorned with granite countertops, maple cabinets, and stainless-steel appliances, including a new refrigerator replaced in July 2024. From here enjoy views of the patio, fenced backyard, and the serene conservation area. The primary bedroom suite features large closet spaces, a luxurious garden tub, and a beautifully tiled walk-in shower. This home has a Brand-New HVAC system installed August 2024, 50-gallon water heater replaced in 2020, and a water softener that includes a prepaid service contract. Located in the gated, golf course community of Heritage Isles, residents enjoy a variety of amenities including a modern fitness center, tennis courts, basketball, an onsite restaurant, a playground, and a swimming pool with water slide, splash pad, and swim lanes. Come see why this beautiful home should be yours.
Purchase Contract Date
2024-09-11
RATIO Current Price By Calculated SqFt
228.78
Road Responsibility
Private Maintained Road
Security Features
Gated Community
Showing Requirements
Appointment Only, Lock Box Electronic-CBS Code Required, See Remarks, ShowingTime
Status Change Timestamp
2024-09-12T12:28:10.000Z
Tax Legal Description
SPICOLA PARCEL AT HERITAGE ISLES LOT 23 BLOCK 4
Tax Other Annual Assessment Amount
2126
Total Acreage
0 to less than 1/4
Universal Property Id
US-12057-N-10272095000004000230-R-N
Unparsed Address
10646 LUCAYA DR
Utilities
BB/HS Internet Available, Cable Available, Cable Connected, Electricity Connected, Sewer Connected, Street Lights, Underground Utilities, Water Connected






































