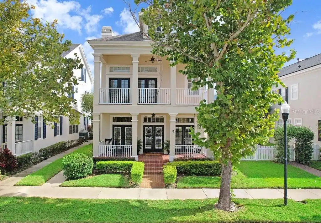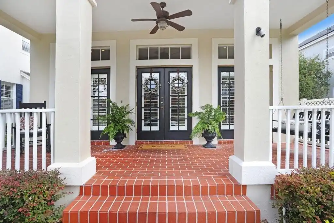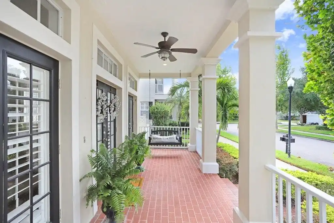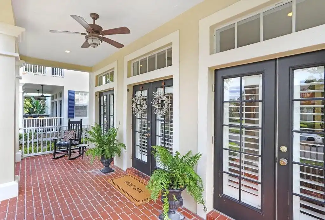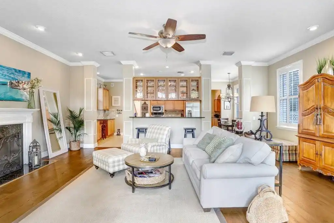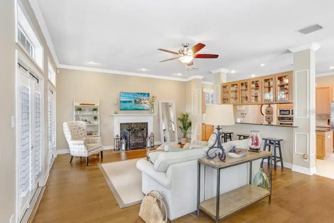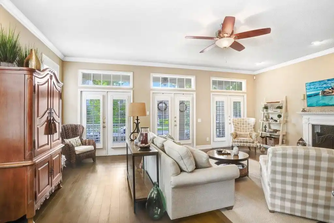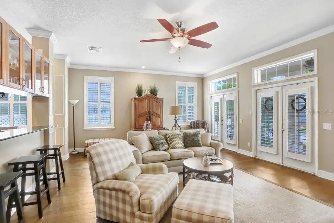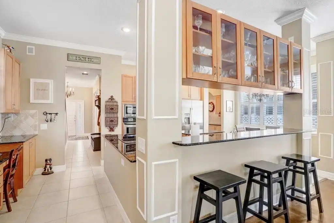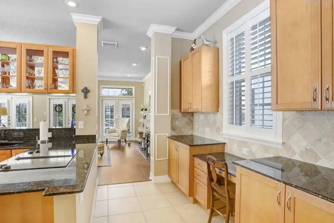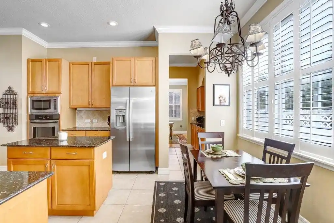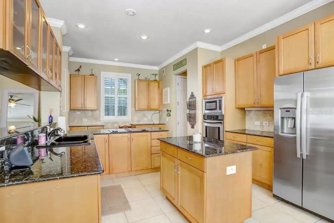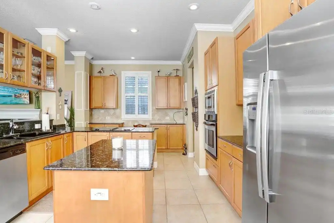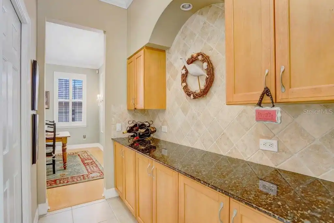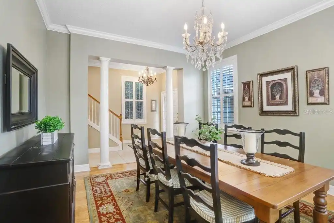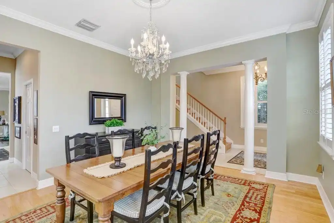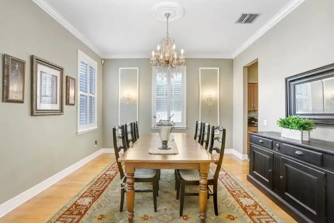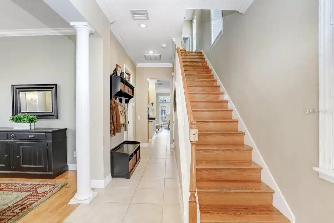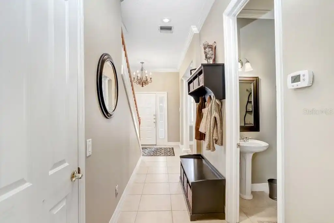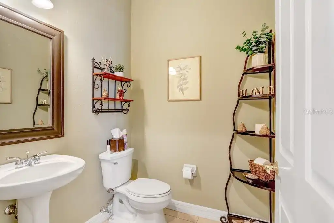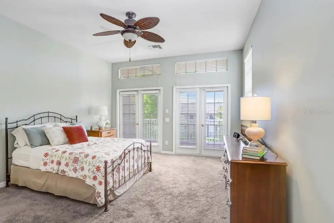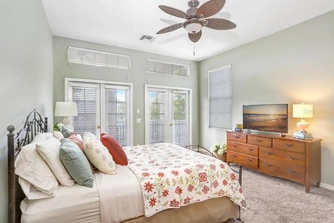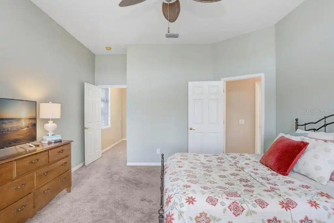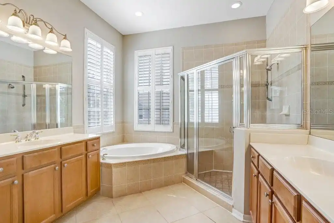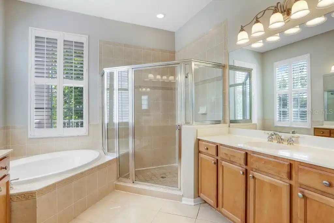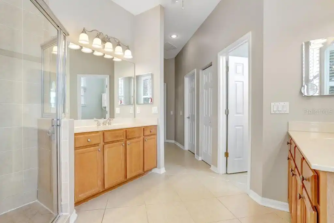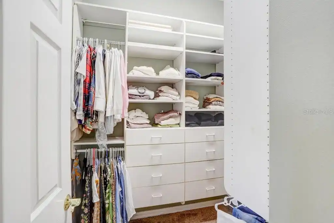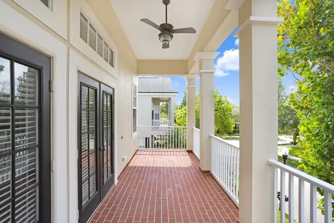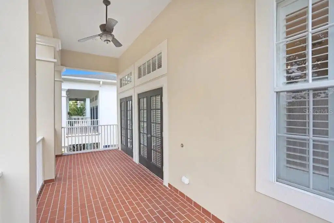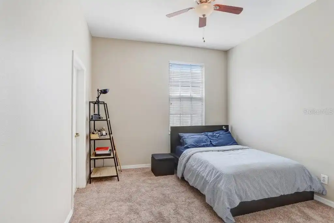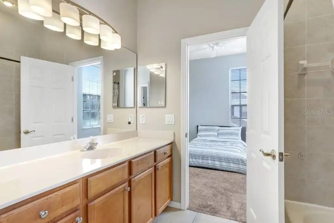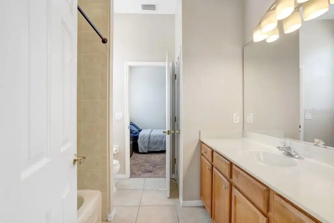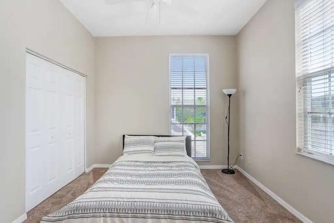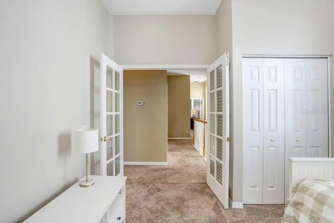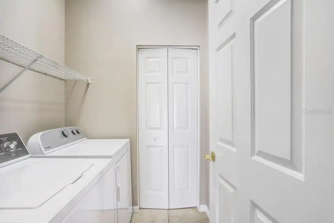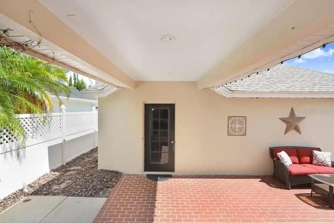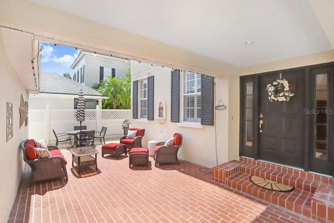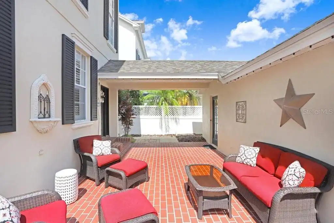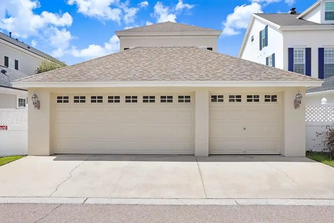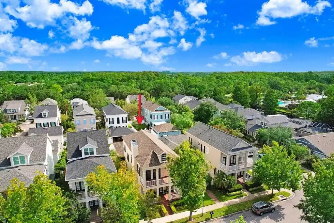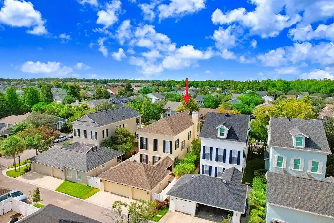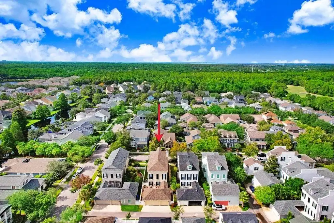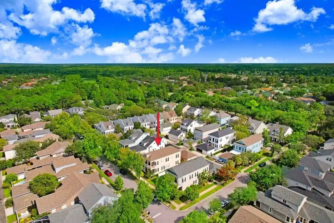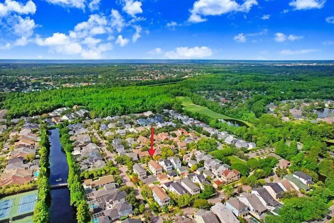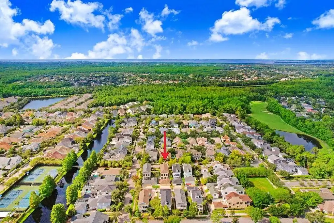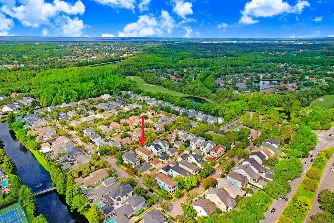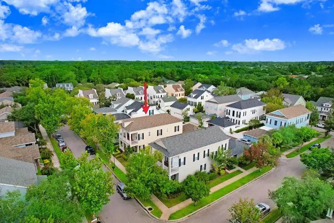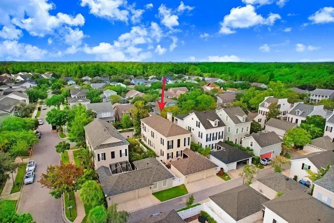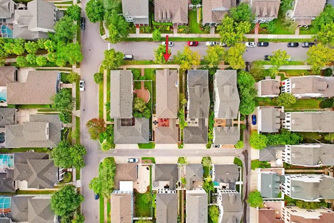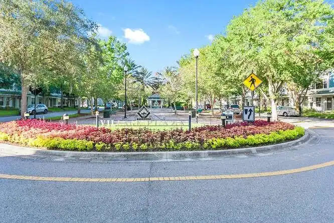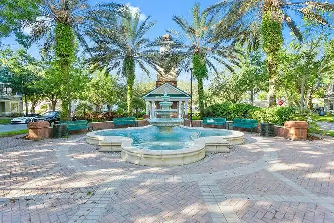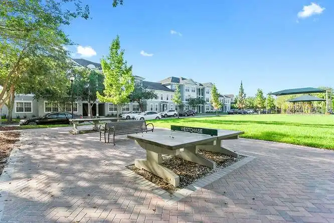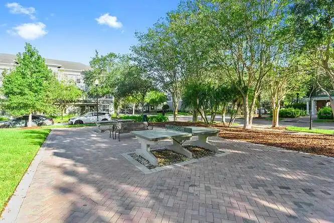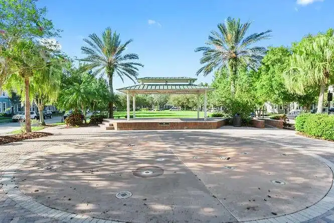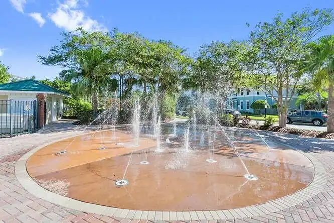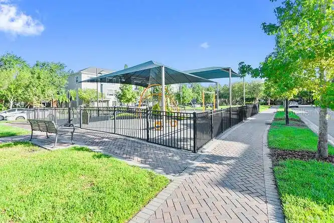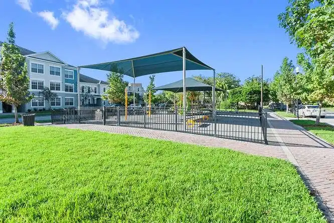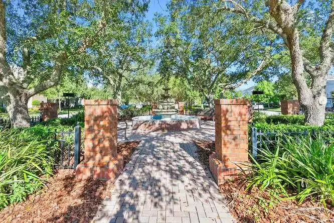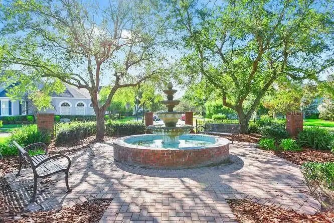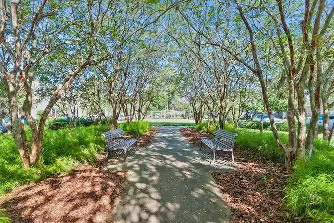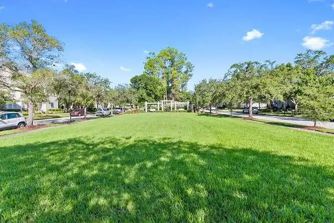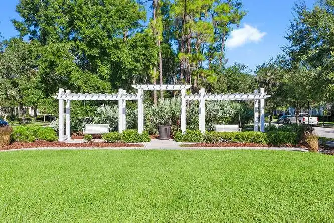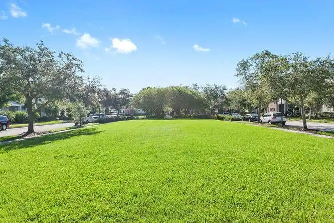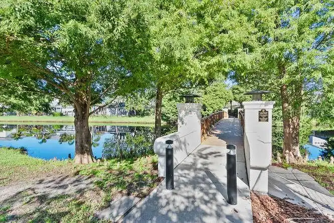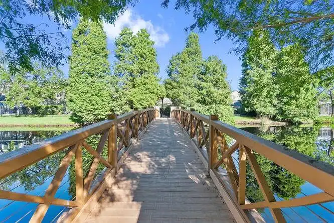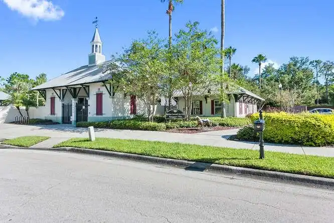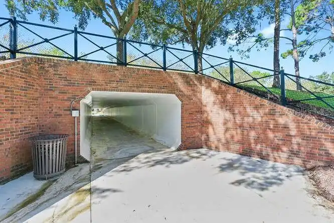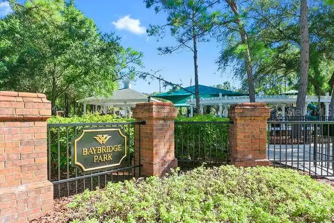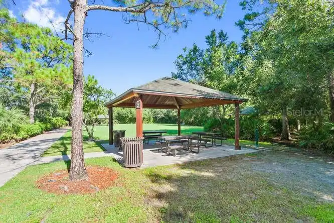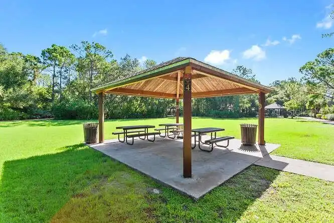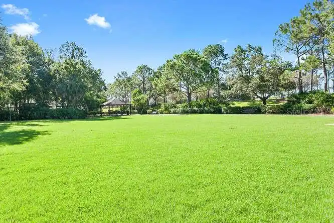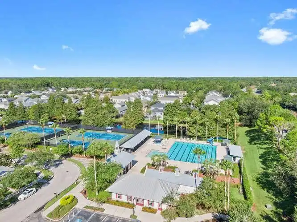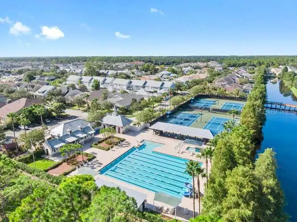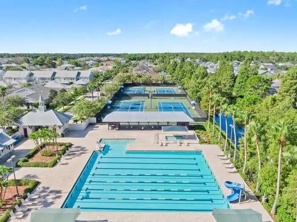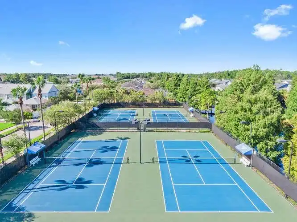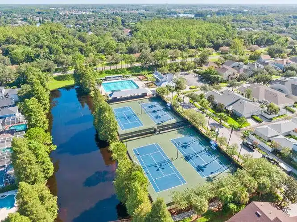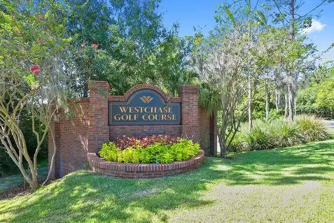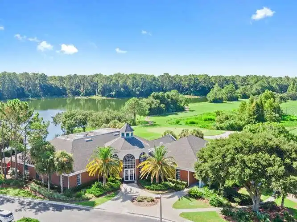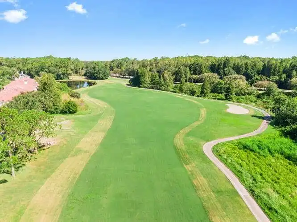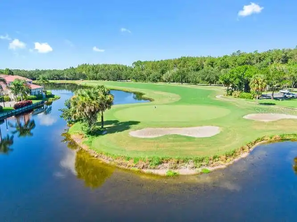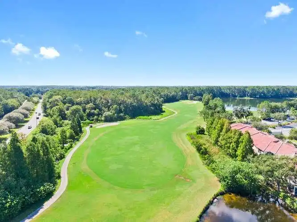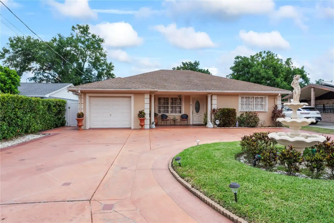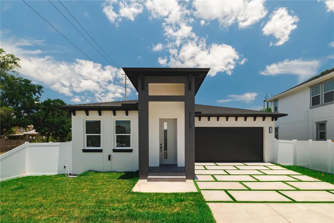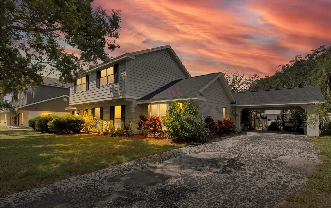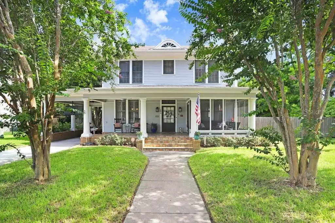Additional Information
Additional Lease Restrictions
6 Month minimum with single family homes.
Additional Parcels YN
false
Additional Rooms
Attic, Family Room, Formal Dining Room Separate, Inside Utility
Appliances
Dishwasher, Disposal, Electric Water Heater, Exhaust Fan, Microwave, Range, Refrigerator
Approval Process
No approval required. Lease must be filed with the HOA. And amenities are transferred to tenant when lease is file.
Association Amenities
Gated, Park, Pickleball Court(s), Playground, Pool, Tennis Court(s), Trail(s)
Association Email
manager@westchasewca.com
Association Fee Frequency
Annually
Association Fee Includes
Guard - 24 Hour
Association Fee Requirement
Required
Building Area Source
Public Records
Building Area Total Srch SqM
347.64
Building Area Units
Square Feet
Calculated List Price By Calculated SqFt
298.08
Community Features
Association Recreation - Owned, Deed Restrictions, Gated Community - Guard, Irrigation-Reclaimed Water, Park, Playground, Pool, Sidewalks, Tennis Courts
Construction Materials
Block, Wood Frame
Contract Status
Appraisal, Financing, Inspections
Cumulative Days On Market
11
Disclosures
HOA/PUD/Condo Disclosure, Seller Property Disclosure
Elementary School
Westchase-HB
Expected Closing Date
2024-11-15T00:00:00.000
Exterior Features
Irrigation System
Fireplace Features
Family Room
Flooring
Carpet, Ceramic Tile, Wood
Green Verification Count
1
Interior Features
Ceiling Fans(s), Eat-in Kitchen, Kitchen/Family Room Combo, PrimaryBedroom Upstairs, Solid Wood Cabinets, Stone Counters, Walk-In Closet(s)
Internet Address Display YN
true
Internet Automated Valuation Display YN
false
Internet Consumer Comment YN
true
Internet Entire Listing Display YN
true
List AOR
Pinellas Suncoast
Living Area Source
Public Records
Living Area Units
Square Feet
Lot Size Dimensions
40X110
Lot Size Square Meters
409
Middle Or Junior School
Davidsen-HB
Modification Timestamp
2024-09-10T17:15:14.621Z
Parcel Number
U-16-28-17-05X-000000-00059.0
Pet Restrictions
4 domestic pets. No weight or breed restrictions.
Pet Size
Extra Large (101+ Lbs.)
Planned Unit Development YN
1
Public Remarks
Under contract-accepting backup offers. Welcome to a stunning new home in the exclusive gated neighborhood of The Village Green, nestled within the highly sought-after West Park Village in Westchase. This meticulously designed residence offers 2, 600 square feet of well-appointed living space, featuring four bedrooms and 2.5 bathrooms. As you approach the home, the immaculate brick-paved front porch invites you to relax with a morning coffee or a good book on the charming hanging swing or rocking chairs. Enter through the elegant French doors and be greeted by an abundance of natural light, crown molding, plantation shutters, pristine wood floors, and a cozy fireplace that adds warmth to the living area. The open-concept kitchen is a chef’s dream, boasting a cozy breakfast bar, glass-front cabinets, sleek black quartz countertops, a large center island with additional storage, a double-well sink, and stainless steel appliances. Adjacent to the kitchen is a versatile built-in office space, ideal for catching up on emails, completing arts and crafts, or helping with homework. The first floor also features a stunning formal dining room and convenient half bath for guests. Upstairs, you’ll discover three spacious secondary bedrooms, two of which are connected by a Jack-and-Jill bathroom. At the end of the hall, the private primary suite awaits, offering it's own private balcony, 2 large walk-in closets and a luxurious ensuite bathroom with a walk-in shower and a separate soaking tub. The brick pavers continues into the fenced-in back seating area, perfect for entertaining and grilling. A detached three-car garage provides ample storage space. ROOF: 2019. This home is ideally located just a few blocks from local favorites like Catch 23 Restaurant & Bar, Blind Tiger Coffee Shop, Irish 31, and more. Westchase is renowned for its world-class amenities, including heated and cooled pools, lighted tennis courts, a splash park, nature trails, and playgrounds. Don't miss the opportunity to live the urban lifestyle in the heart of Westchase.
Purchase Contract Date
2024-09-08
RATIO Current Price By Calculated SqFt
298.08
Realtor Info
Brochure Available, Lease Restrictions, Sign
Security Features
Gated Community, Smoke Detector(s)
Showing Requirements
24 Hour Notice, Appointment Only, Lockbox - Electronic - CBS Code Required, See Remarks, ShowingTime
Status Change Timestamp
2024-09-08T18:13:02.000Z
Tax Legal Description
WESTCHASE SECTION 322 REVISED LOT 59
Tax Other Annual Assessment Amount
1336
Total Acreage
0 to less than 1/4
Universal Property Id
US-12057-N-16281705000000000590-R-N
Unparsed Address
10303 WELBECK CT
Utilities
BB/HS Internet Available, Electricity Connected, Natural Gas Connected, Sprinkler Recycled, Street Lights, Underground Utilities, Water Connected

















































































