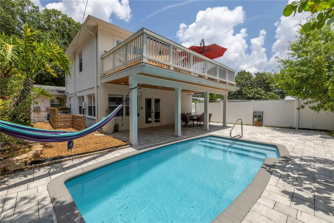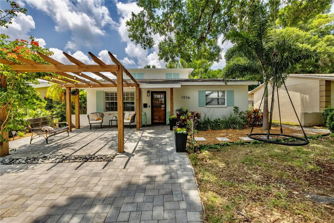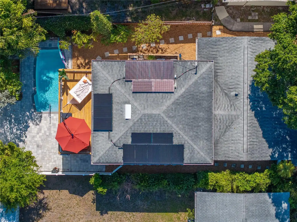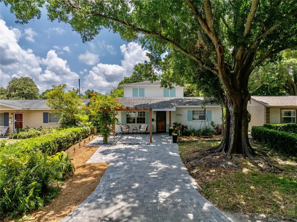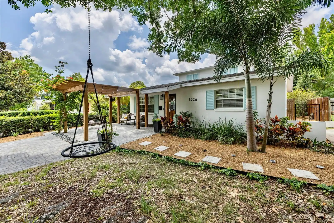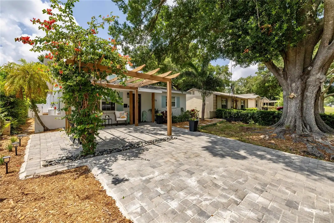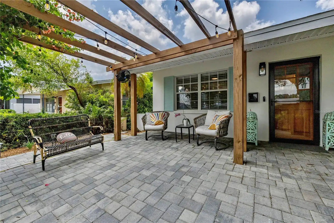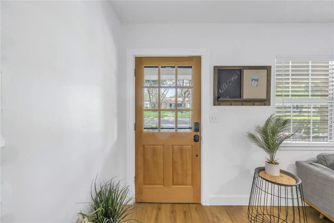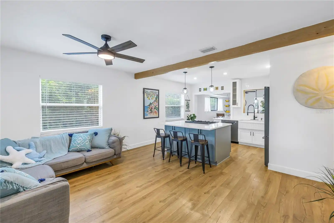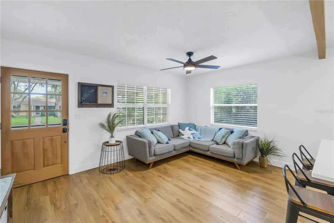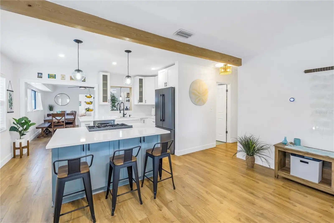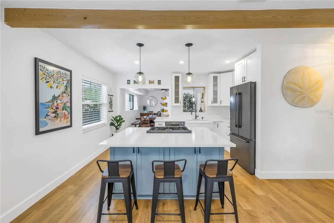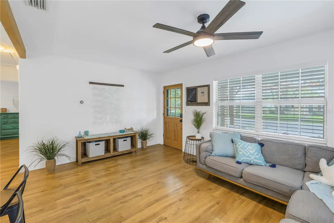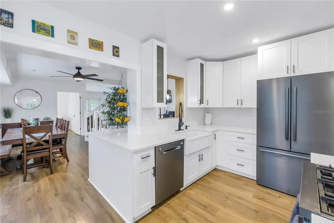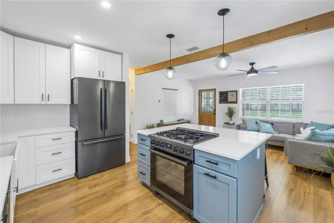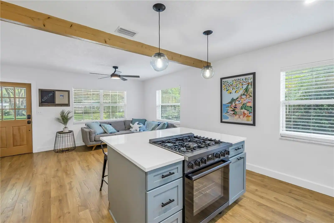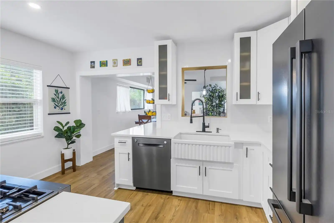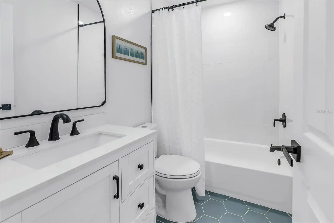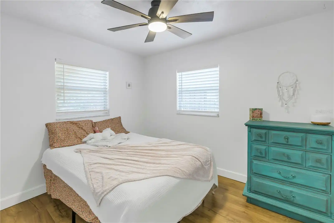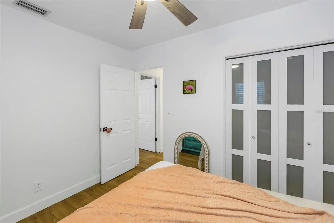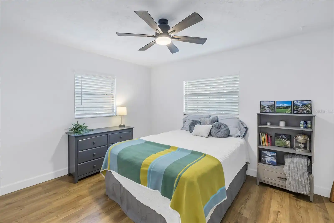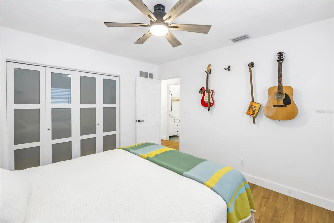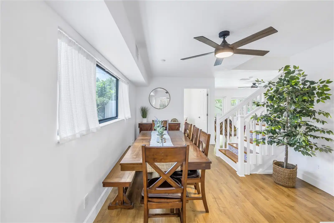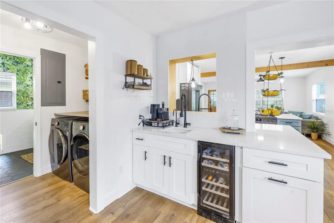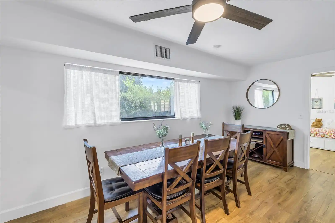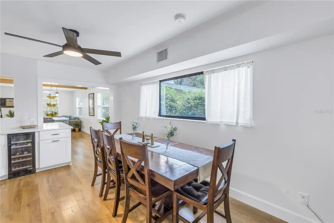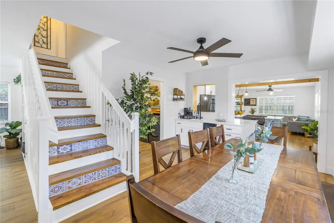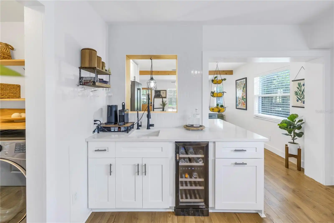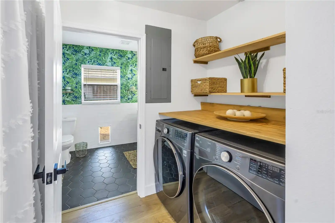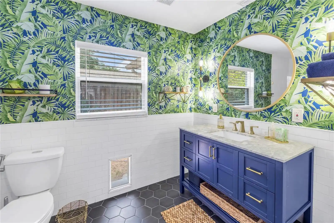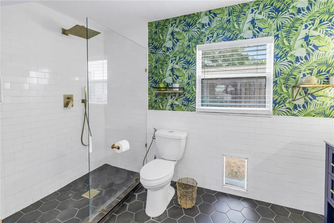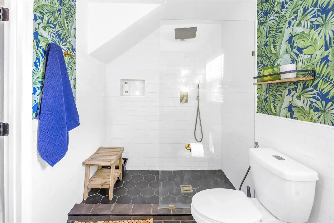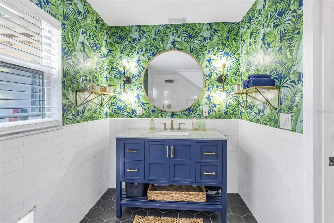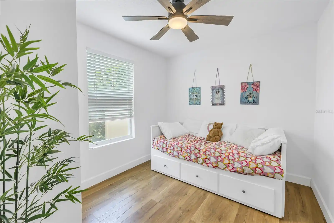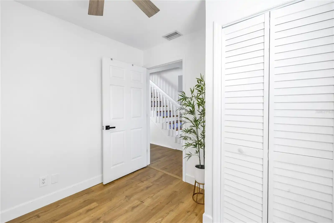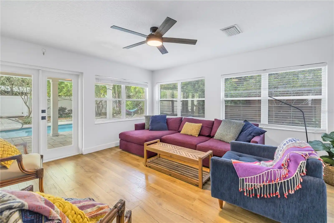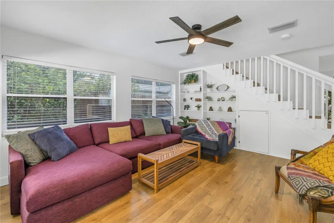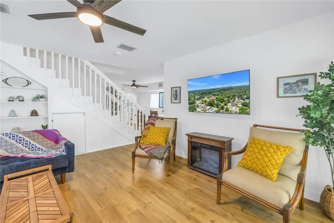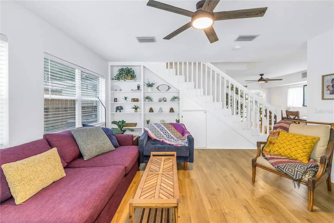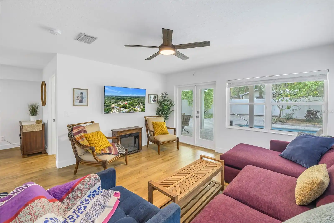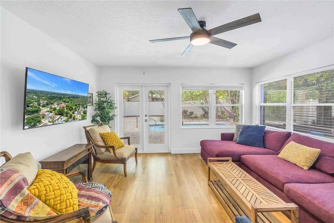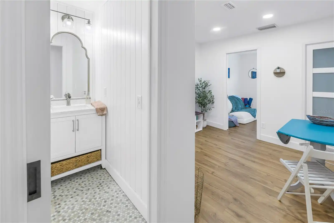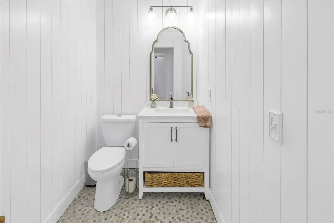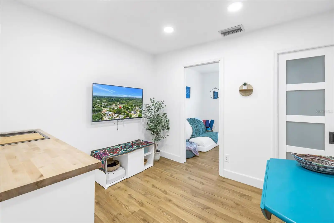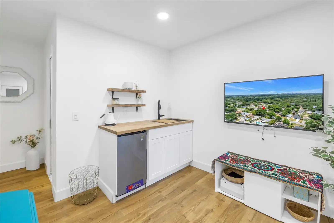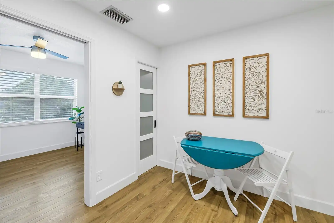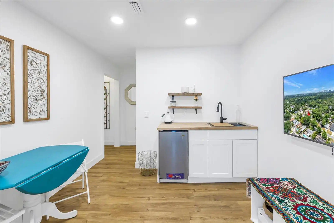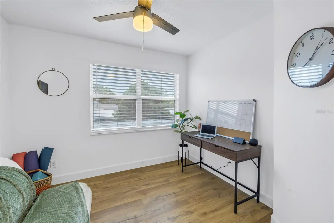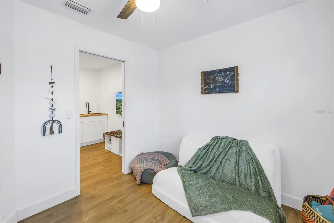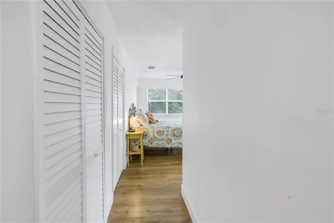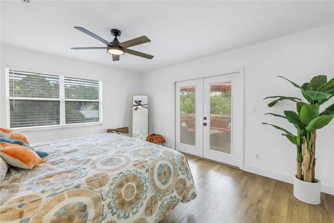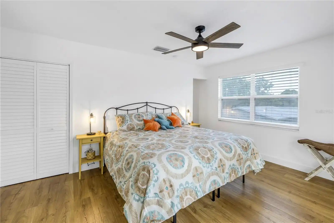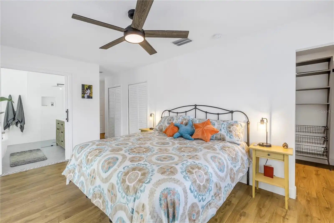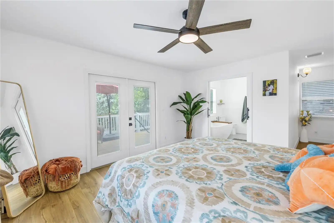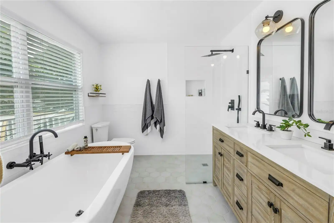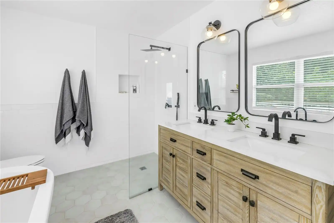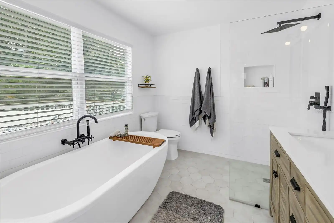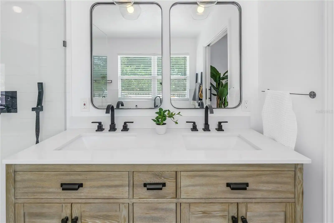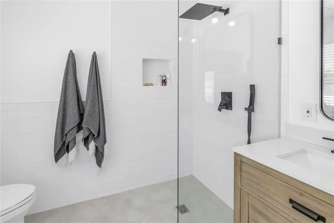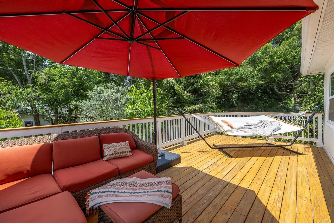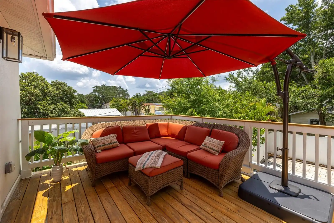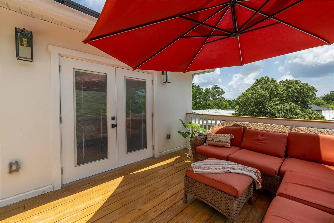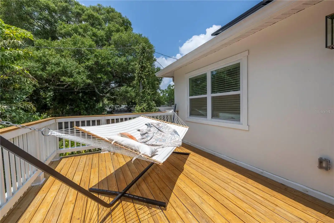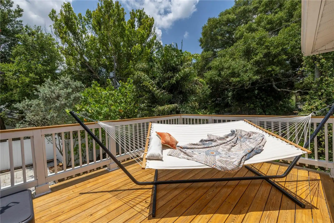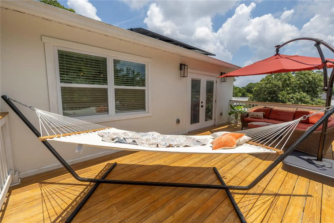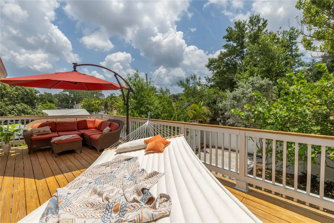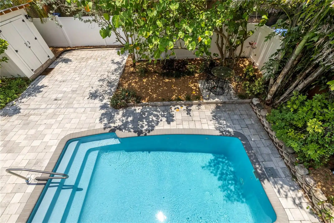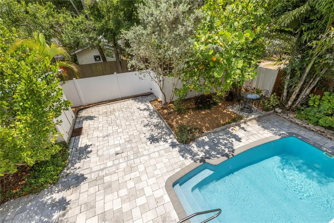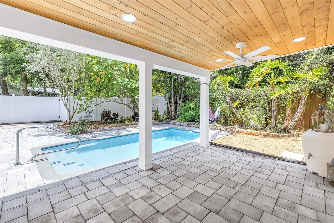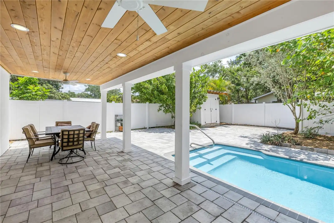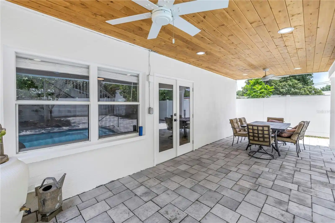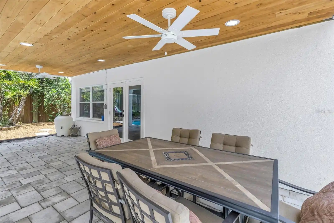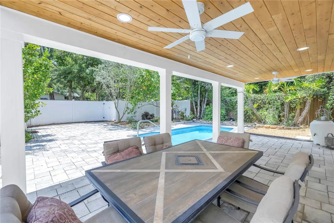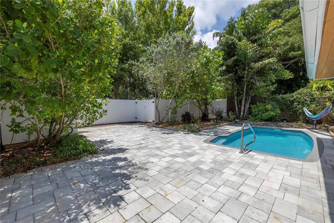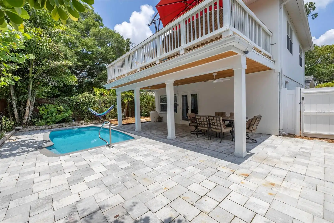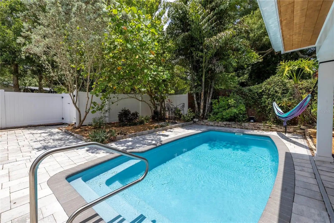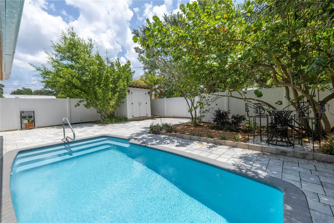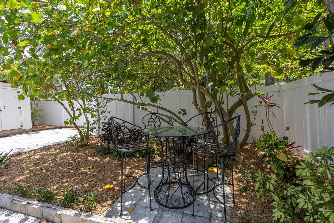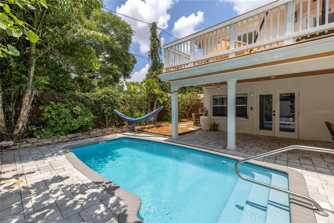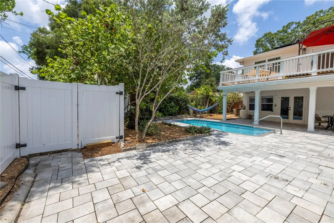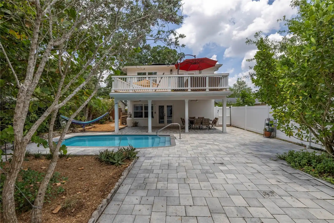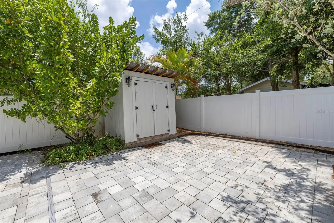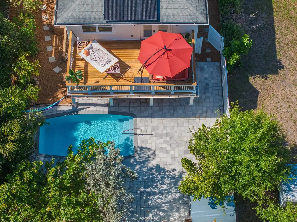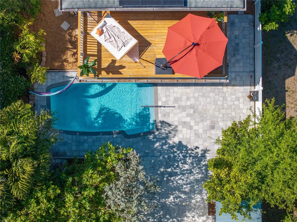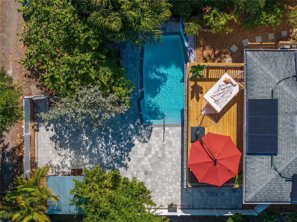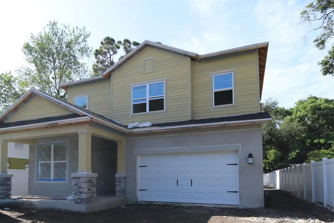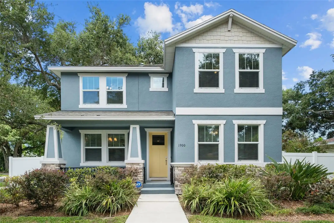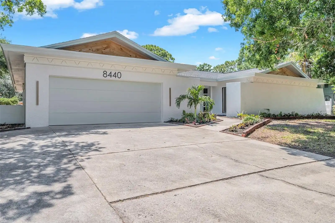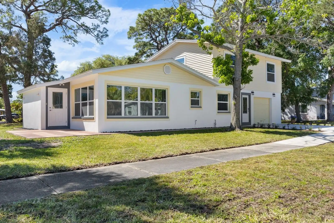Additional Information
Additional Lease Restrictions
Contact the local city ordinance for leasing restrictions.
Additional Parcels YN
false
Alternate Key Folio Num
013116736020001580
Appliances
Bar Fridge, Dishwasher, Disposal, Dryer, Electric Water Heater, Freezer, Microwave, Range, Refrigerator, Washer, Wine Refrigerator
Building Area Source
Public Records
Building Area Total Srch SqM
244.80
Building Area Units
Square Feet
Calculated List Price By Calculated SqFt
383.33
Construction Materials
Block
Contract Status
Appraisal, Financing, Inspections
Cumulative Days On Market
76
Disclosures
Lead Paint, Seller Property Disclosure
Elementary School
John M Sexton Elementary-PN
Expected Closing Date
2024-10-15T00:00:00.000
Exterior Features
Balcony, Irrigation System, Private Mailbox, Sidewalk, Sprinkler Metered, Storage
Flooring
Luxury Vinyl, Tile
High School
Northeast High-PN
Interior Features
Ceiling Fans(s), Eat-in Kitchen, Open Floorplan, PrimaryBedroom Upstairs, Split Bedroom, Stone Counters, Thermostat, Wet Bar, Window Treatments
Internet Address Display YN
true
Internet Automated Valuation Display YN
true
Internet Consumer Comment YN
true
Internet Entire Listing Display YN
true
List AOR
Pinellas Suncoast
Living Area Source
Public Records
Living Area Units
Square Feet
Lot Size Dimensions
45x127
Lot Size Square Meters
531
Middle Or Junior School
Meadowlawn Middle-PN
Modification Timestamp
2024-09-03T14:13:09.225Z
Parcel Number
01-31-16-73602-000-1580
Previous List Price
879000
Price Change Timestamp
2024-07-05T09:27:34.000Z
Public Remarks
Under contract-accepting backup offers. Back on market due to buyers financing falling through. Discover the perfect coastal oasis! Welcome to your dream home in a charming St. Pete neighborhood, safely located in a non-flood zone. This stunning single-family pool home offers 4 bedrooms, 3.5 bathrooms, a versatile second-floor office and bonus space, including a breathtaking owner's suite, and two living rooms, all within 2, 267 square feet of beautifully updated living space. New driveway and patio pavers lead you to a picturesque entrance. The front patio pergola provides one of many spots to relax in the shade and enjoy the outdoors. Step inside to be greeted by one of two living rooms, flowing into the beautifully updated kitchen. Flooring throughout the home has been tastefully updated with wide plank luxury vinyl. Two guest bedrooms and a fully renovated coastal designed bathroom are located to the right of the kitchen and living room. The updated kitchen features a 2022 Bosch 5-burner gas range, refrigerator, and dishwasher, along with quartz countertops and a charming farmhouse sink. The kitchen countertops and cabinetry extend into the dining room, offering a fully equipped wet bar with a sink, wine fridge, and coffee station, creating an ideal space for entertaining. The indoor laundry room and a very spacious full bathroom are conveniently located off the dining room. This stylishly updated bathroom showcases hexagon tile flooring, a large step-in shower with a rain shower head and brushed gold fixtures, and a trendy blue vanity that ties in the design. Through the dining room, you’ll find the third bedroom and the second living room, showcasing backyard pool views. Enjoy the luxury of the expansive owner's retreat situated on the second floor. Off the primary bedroom, step out onto the new balcony overlooking the pool and backyard. There is plenty of closet space, including a walk-in and two additional closets. The spa-like updated bathroom features a garden tub, step-in shower, and dual vanities. Additionally, there's a half bathroom off the versatile bonus room on the other side of the second floor, which includes a mini fridge, sink and a separate office space that could also be the perfect nursery. The exterior of this home is equally impressive, with a sparkling pool and large covered patio, ideal for Florida's sunny days. Additionally, there’s a storage shed and newer solar panels that provide a low average $100 electric bill, which panels will be paid off at closing. The second-floor AC system was recently replaced as well. Located just a short 5-minute drive or bike ride from endless grocery stores, restaurants, and shopping, and only 15 minutes from the beautiful St. Pete Beach. This home is truly a rare find and a must-see. Don't miss your chance to own this exceptional property!
Purchase Contract Date
2024-09-02
RATIO Current Price By Calculated SqFt
383.33
Showing Requirements
Appointment Only, Listing Agent Must Accompany, ShowingTime
Status Change Timestamp
2024-09-03T14:12:53.000Z
Tax Legal Description
RAVENSWOOD REPLAT LOT 158
Total Acreage
0 to less than 1/4
Universal Property Id
US-12103-N-013116736020001580-R-N
Unparsed Address
1026 47TH AVE N
Utilities
Cable Available, Cable Connected, Electricity Available, Electricity Connected, Propane, Sewer Available, Sewer Connected, Street Lights, Water Available, Water Connected





















































































