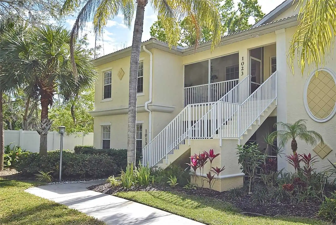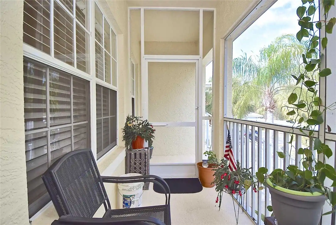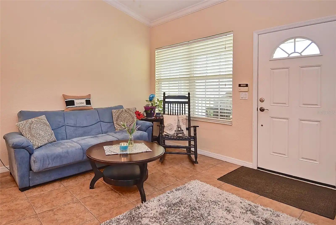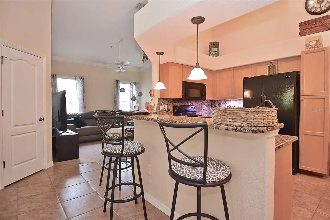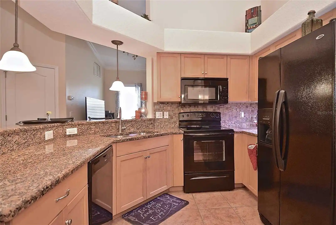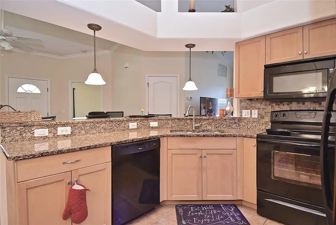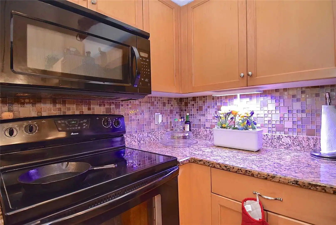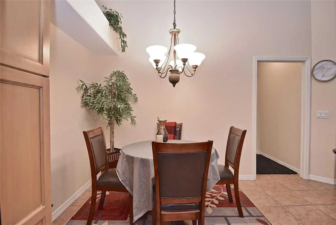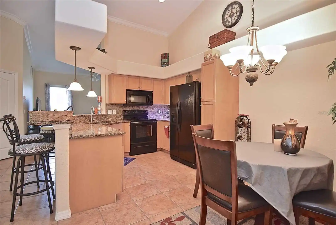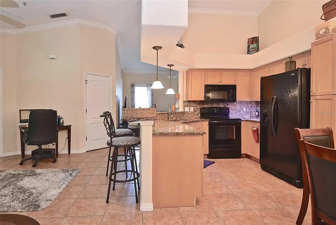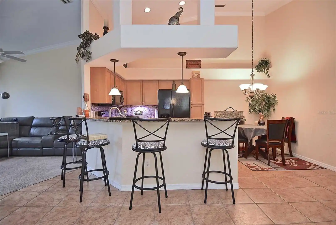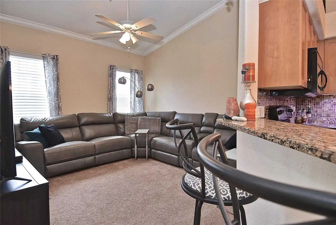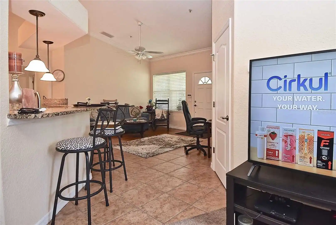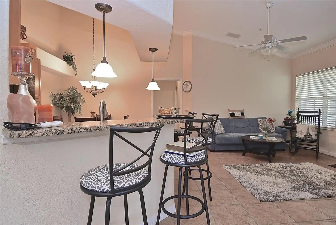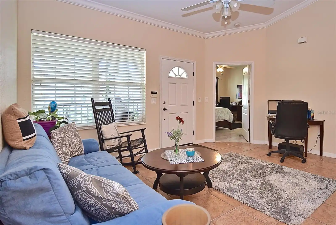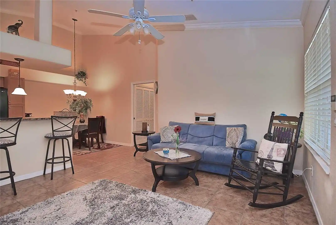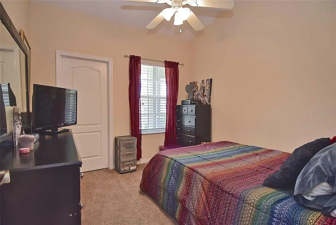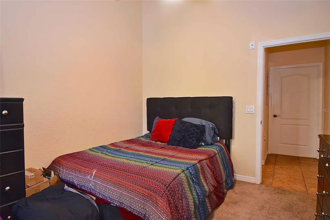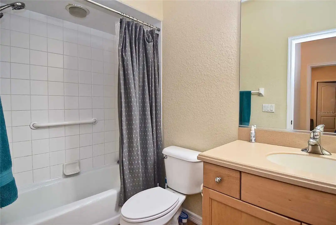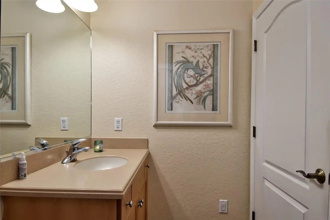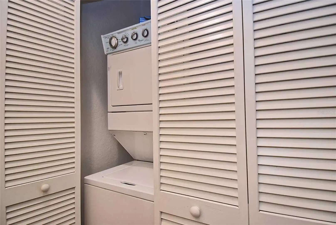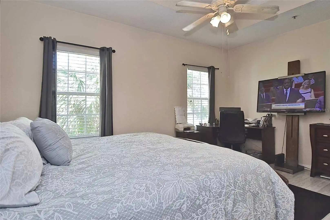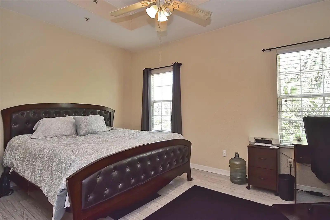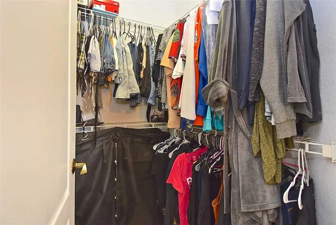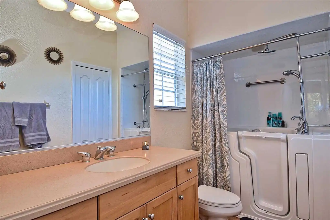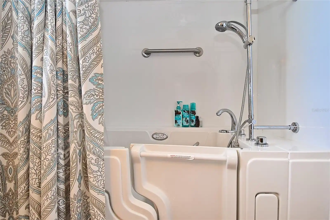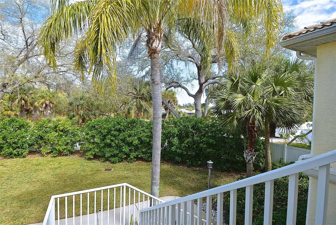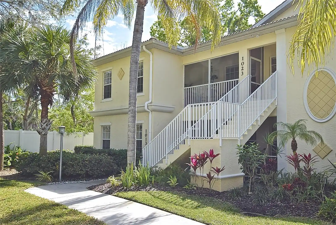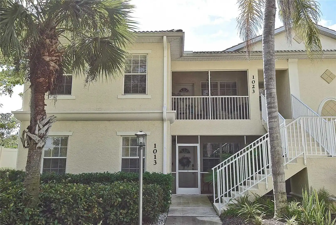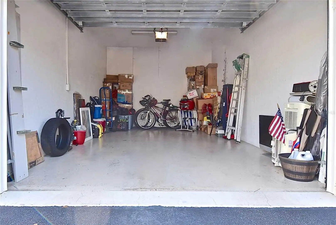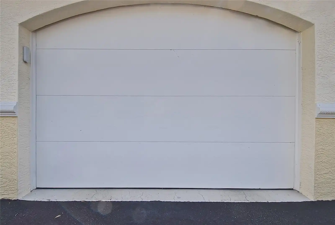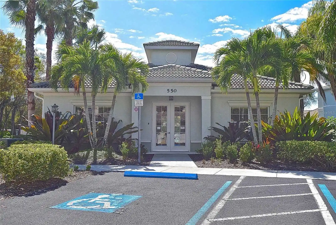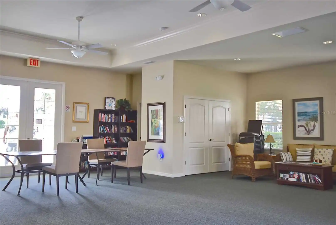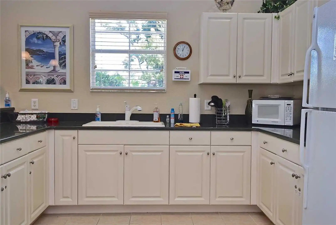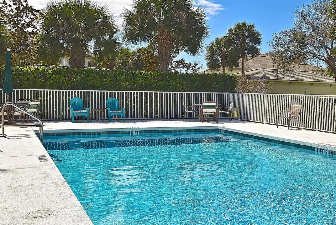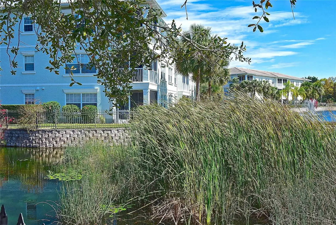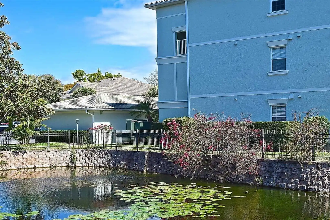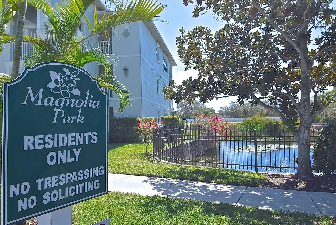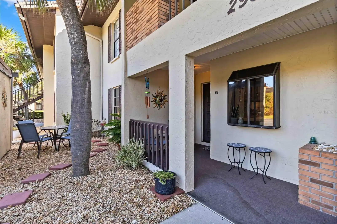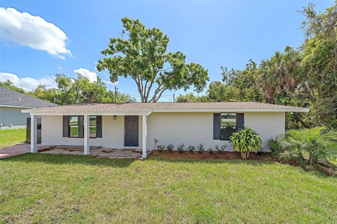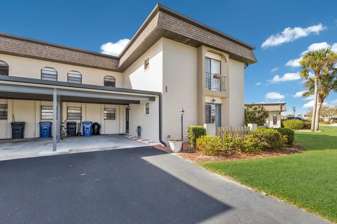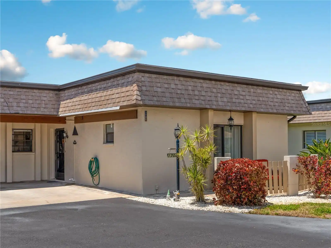Additional Information
Additional Lease Restrictions
see Rules and Regulations
Additional Parcels YN
false
Appliances
Cooktop, Dishwasher, Dryer, Electric Water Heater, Microwave, Refrigerator, Washer
Approval Process
$100 Application Fee see Rules and Regulations
Association Approval Required YN
1
Association Email
sean@sunstatemanagement.com
Association Fee Frequency
Quarterly
Association Fee Includes
Common Area Taxes, Pool, Escrow Reserves Fund, Maintenance Structure, Maintenance Grounds, Pest Control, Private Road, Recreational Facilities
Association Fee Requirement
Required
Building Area Source
Public Records
Building Area Total Srch SqM
116.04
Building Area Units
Square Feet
Calculated List Price By Calculated SqFt
278.17
Community Features
Buyer Approval Required, Clubhouse, Community Mailbox, Fitness Center, Irrigation-Reclaimed Water, Pool, Sidewalks
Construction Materials
Block, Concrete, Stucco
Cumulative Days On Market
259
Disclosures
Seller Property Disclosure
Exterior Features
Irrigation System, Lighting, Rain Gutters, Sidewalk
Flood Zone Date
2016-11-04
Flood Zone Panel
12115C0331F
Flooring
Carpet, Ceramic Tile
Interior Features
Eat-in Kitchen, High Ceilings, Kitchen/Family Room Combo, Open Floorplan, Solid Surface Counters, Solid Wood Cabinets, Split Bedroom, Stone Counters, Thermostat, Tray Ceiling(s), Vaulted Ceiling(s)
Internet Address Display YN
true
Internet Automated Valuation Display YN
true
Internet Consumer Comment YN
true
Internet Entire Listing Display YN
true
Laundry Features
Inside, Laundry Closet
Living Area Source
Public Records
Living Area Units
Square Feet
Lot Size Square Feet
419277
Lot Size Square Meters
38952
Modification Timestamp
2024-11-12T15:53:07.380Z
Monthly Condo Fee Amount
425
Pet Restrictions
see rules & regs
Pet Size
Medium (36-60 Lbs.)
Previous List Price
325000
Price Change Timestamp
2024-11-12T15:51:30.000Z
Public Remarks
SELLER PURCHASING HOME WARRANTY AT CLOSING FOR BUYER! GREAT NEW PRICE! CLOSE TO DOWNTOWN VENICE & VENICE BEACH! This 2-bedroom, 2-bath corner unit has A NEW HVAC, Crown Molding, Granite countertops, wooden cabinetry, tile & carpet flooring, screened in front lanai/porch area, a in-unit laundry closet, vaulted ceilings and much more! This condo is the perfect beginner or 2nd home for that northern snowbird or a great investment property! Magnolia Park is centrally located off Albee Farm Rd between US-41 and Laurel Road! Easy access to some of the best shopping, the best Gulf Beaches- Venice Beach, Nokomis Beach, Siesta Key & more; Venice's famous Historic Downtown, The Legacy Trail, restaurants and all within 2-miles! Magnolia Park offers that quiet lifestyle while still being close to everything you may need or want to do! The spacious open split floor plan features walk-in closets in both bedrooms and it even has a detached 1-car garage! Magnolia Park is a PET FRIENDLY meticulous maintained community. Offering a heated community pool, clubhouse, fitness center and a very lively social calendar so there are always activities and entertainment available for you to indulge in! Schedule your private showing today before this unit is gone!
RATIO Current Price By Calculated SqFt
278.17
SW Subdiv Community Name
Magnolia Park
Showing Requirements
Appointment Only, Lock Box Electronic, Other, See Remarks, ShowingTime
Status Change Timestamp
2024-02-27T18:25:53.000Z
Tax Legal Description
UNIT 1023, MAGNOLIA PARK PHASE 1
Universal Property Id
US-12115-N-0404051095-S-1023
Unparsed Address
1000 GARDENS EDGE DR #1023
Utilities
Cable Connected, Electricity Connected, Sewer Connected, Water Connected






































